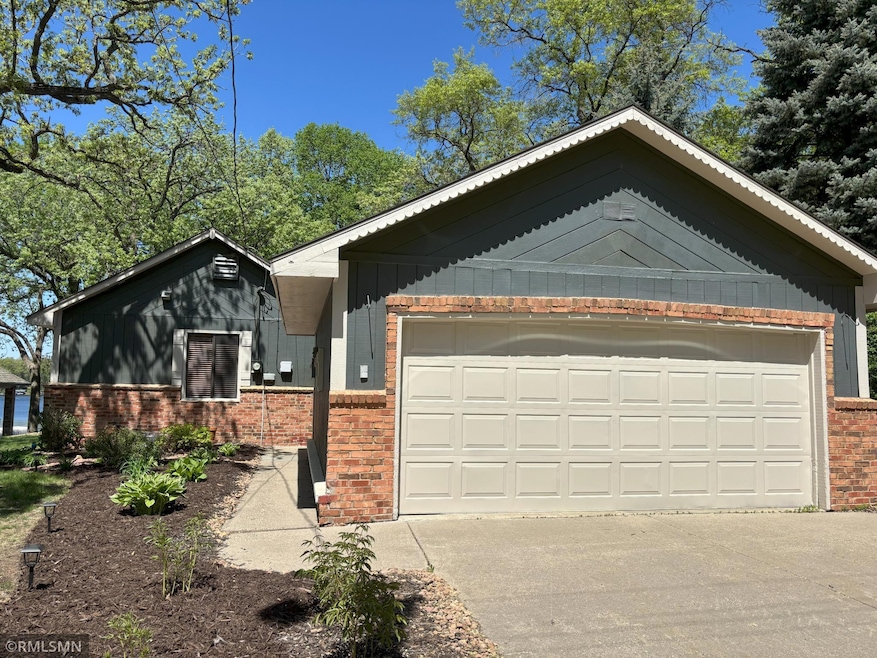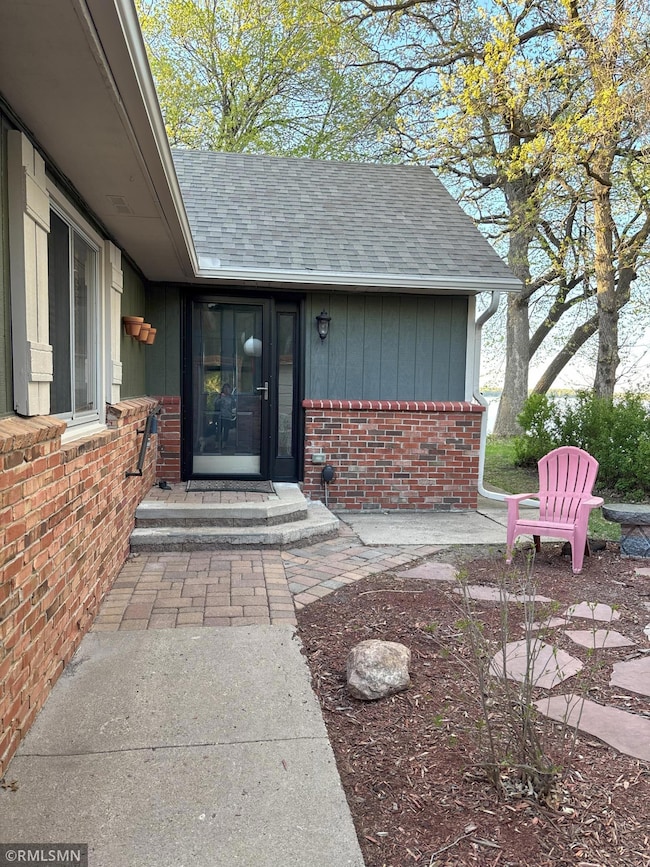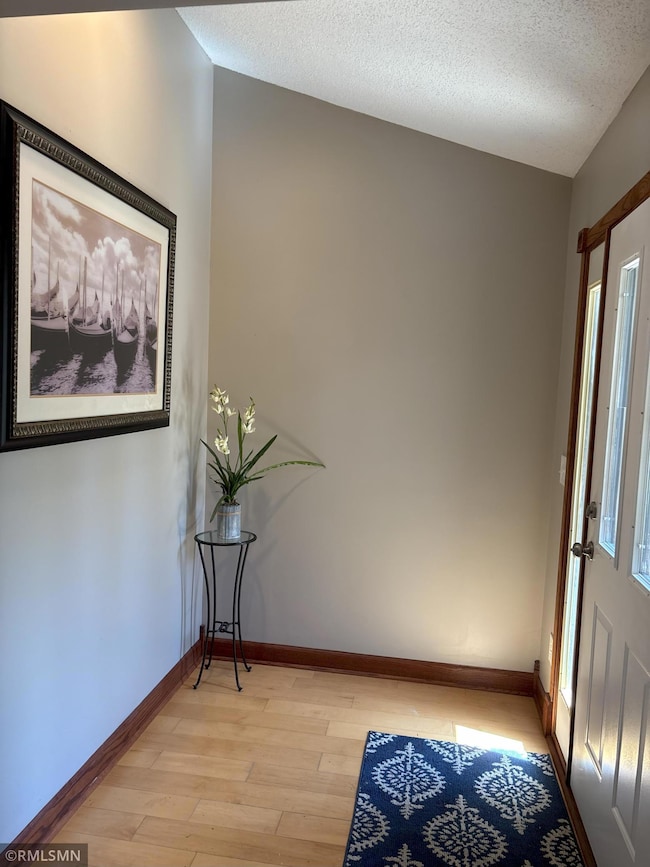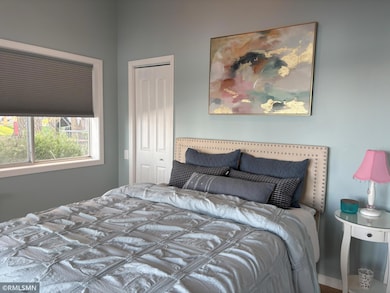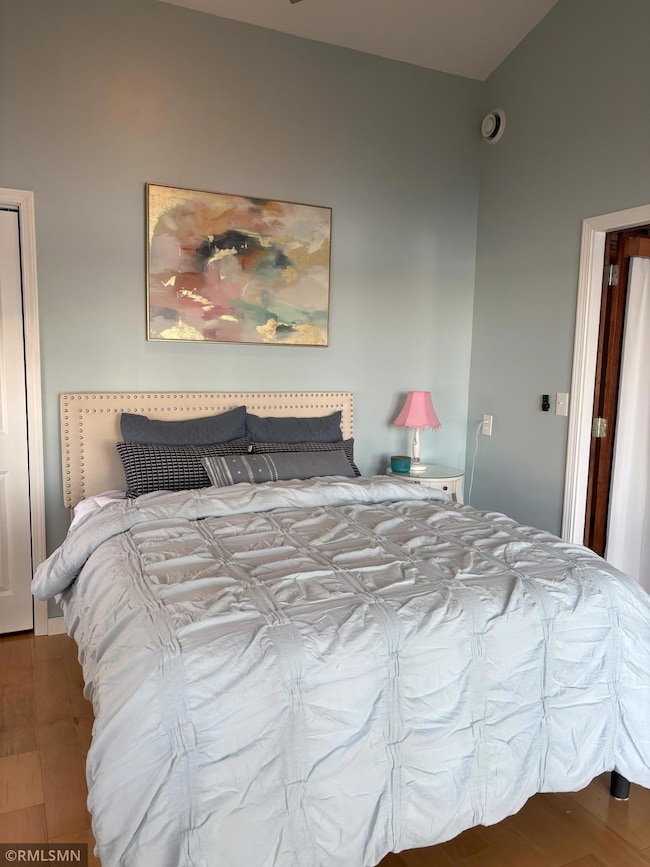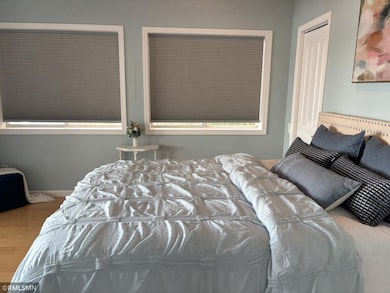
10324 55th St Clear Lake, MN 55319
Estimated payment $2,580/month
Highlights
- Lake Front
- No HOA
- The kitchen features windows
- Deck
- Stainless Steel Appliances
- 1-Story Property
About This Home
Experience lakeside living with elevated lake views!
This one-level home offers the perfect blend of comfort and convenience, located just an hour from the Twin Cities and only 20 minutes from St. Cloud, or Monticello.
Wake up to serene sunrises in the lakeside bedroom, and enjoy cozy evenings by the gas fireplace and amazing lake views from the living room or the deck. With an expansive deck, two bedrooms, walk-in closets, a two-stall garage and 3/4 bathroom, this cozy cabin makes for easy, year-round living with 50 feet of lakeshore, and a well-built retaining wall with perennial plants. Home improvements include a new roof, remodeled kitchen, newer well and holding tank.
Fish off the maintenance-free dock with built-in bench seating, and store your gear in the convenient boat house just steps from the water. Briggs Lake also connects to Lake Julia and Rush Lake, offering even more water to explore by boat. The public boat landing is just down the street for easy access.
Whether you're boating, fishing, or simply soaking up the sun, this property is a lakeside retreat you'll never want to leave. Plus, enjoy the perks of a nearby community park and a local gas station with a convenience store just minutes away.
Home Details
Home Type
- Single Family
Est. Annual Taxes
- $2,772
Year Built
- Built in 1944
Lot Details
- 7,841 Sq Ft Lot
- Lot Dimensions are 57x173x46x174
- Lake Front
Parking
- 2 Car Garage
Interior Spaces
- 1,232 Sq Ft Home
- 1-Story Property
- Family Room with Fireplace
- Combination Dining and Living Room
- Basement
- Crawl Space
Kitchen
- Range
- Microwave
- Dishwasher
- Stainless Steel Appliances
- The kitchen features windows
Bedrooms and Bathrooms
- 2 Bedrooms
- 1 Full Bathroom
Laundry
- Dryer
- Washer
Outdoor Features
- Deck
Utilities
- Forced Air Heating and Cooling System
- Well
- Cable TV Available
Community Details
- No Home Owners Association
Listing and Financial Details
- Assessor Parcel Number 40000284465
Map
Home Values in the Area
Average Home Value in this Area
Tax History
| Year | Tax Paid | Tax Assessment Tax Assessment Total Assessment is a certain percentage of the fair market value that is determined by local assessors to be the total taxable value of land and additions on the property. | Land | Improvement |
|---|---|---|---|---|
| 2025 | $624 | $80,500 | $62,700 | $17,800 |
| 2024 | $602 | $76,800 | $59,700 | $17,100 |
| 2023 | $518 | $76,800 | $59,700 | $17,100 |
| 2022 | $510 | $62,600 | $42,700 | $19,900 |
| 2020 | $476 | $50,100 | $32,300 | $17,800 |
| 2019 | $460 | $46,900 | $29,400 | $17,500 |
| 2018 | $470 | $44,400 | $28,400 | $16,000 |
| 2017 | $470 | $43,000 | $27,400 | $15,600 |
| 2016 | $406 | $42,200 | $26,400 | $15,800 |
| 2015 | $410 | $38,000 | $24,200 | $13,800 |
| 2014 | $406 | $37,300 | $23,700 | $13,600 |
| 2013 | -- | $36,700 | $23,700 | $13,000 |
Property History
| Date | Event | Price | Change | Sq Ft Price |
|---|---|---|---|---|
| 07/28/2025 07/28/25 | Price Changed | $429,000 | -2.5% | $348 / Sq Ft |
| 05/14/2025 05/14/25 | Price Changed | $439,900 | -5.4% | $357 / Sq Ft |
| 05/10/2025 05/10/25 | Price Changed | $465,000 | +1.1% | $377 / Sq Ft |
| 05/10/2025 05/10/25 | For Sale | $459,900 | +22.6% | $373 / Sq Ft |
| 09/09/2022 09/09/22 | Sold | $375,000 | 0.0% | $304 / Sq Ft |
| 08/22/2022 08/22/22 | Pending | -- | -- | -- |
| 08/12/2022 08/12/22 | Off Market | $375,000 | -- | -- |
| 06/28/2022 06/28/22 | Pending | -- | -- | -- |
| 06/21/2022 06/21/22 | For Sale | $399,900 | -- | $325 / Sq Ft |
Purchase History
| Date | Type | Sale Price | Title Company |
|---|---|---|---|
| Quit Claim Deed | $500 | None Listed On Document | |
| Quit Claim Deed | $500 | None Listed On Document | |
| Deed | $212,751 | Burnet Title | |
| Deed | $212,800 | -- | |
| Warranty Deed | $3,000 | -- |
Mortgage History
| Date | Status | Loan Amount | Loan Type |
|---|---|---|---|
| Previous Owner | $212,750 | No Value Available | |
| Previous Owner | $180,800 | New Conventional |
Similar Homes in Clear Lake, MN
Source: NorthstarMLS
MLS Number: 6717310
APN: 40-028-4405
- 10601 56 1 2 St
- 10624 56 1 2 St
- 5151 99th Ave
- 000 99th Ave
- 5547 107th Ave
- 10785 56th St
- 10818 55th St
- 4565 109th Ave
- 6824 107th Ave SE
- 11209 42nd St SE
- 6528 115th Ave
- 6991 100th Ave SE
- 10777 70th St
- 7240 107th Ave
- 7253 100th Ave SE
- 11507 42nd St SE
- 11570 42nd St SE
- 8323 Walnut St
- 8355 Walnut St
- 4292 115th Ave
- 12705 Edgewood St
- 1030 Main St
- 13896 Birdie Ln SE
- 845 Ash St
- 975 45th Ave NE
- 2015 27th St SE
- 2010 27th St SE
- 4344 Clearwater Rd
- 4202 Clearwater Rd
- 1812 16th St SE
- 1455 Minnesota Blvd SE
- 316 Laundenbach Ct
- 1821 15th Ave SE
- 1617 University Dr SE
- 4010 Clearwater Rd
- 1075 24th St SE
- 1615 15th Ave S
- 24905 County Road 75
- 1720 7th St SE
- 2129 Liberty Glen Loop
