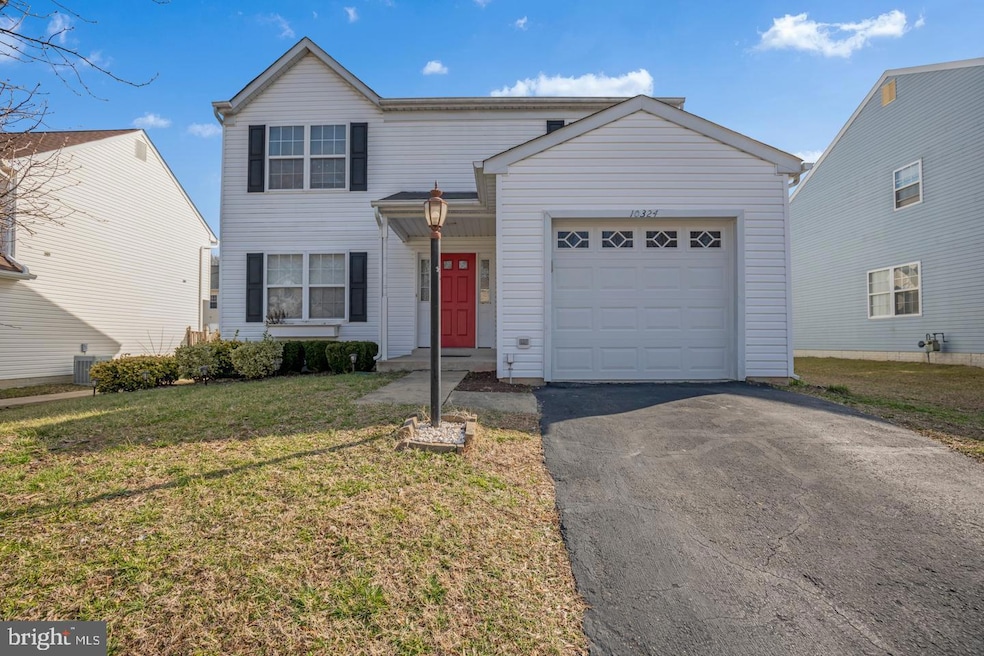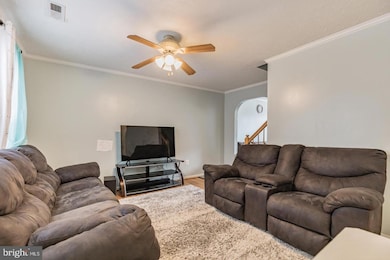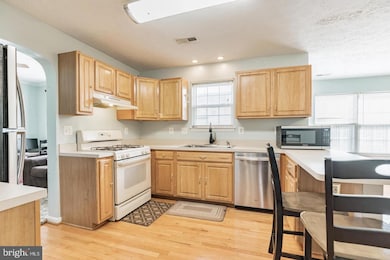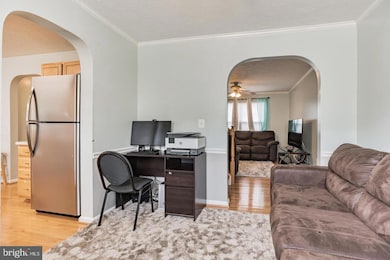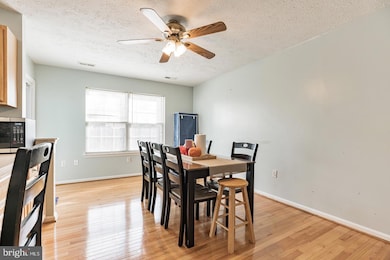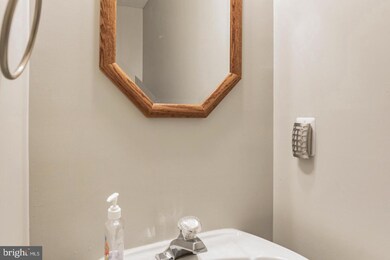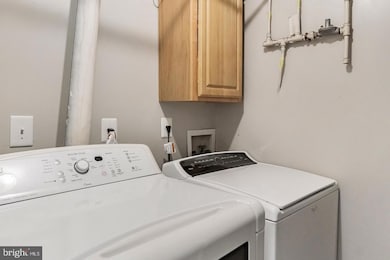10324 Cassidy Ct Waldorf, MD 20601
Highlights
- Open Floorplan
- Traditional Architecture
- Parking Storage or Cabinetry
- North Point High School Rated A
- 1 Car Direct Access Garage
- Central Air
About This Home
Come see this 3 bedroom 2.5 bathroom beauty located in the sought after Somerset Subdivision of Charles County Maryland. This home features a washer/ dryer located near the powder room with direct access the the large one car garage. Relax in the generous sized master bedroom with two additional bedrooms on the upper level. You can enjoy cooking in a spacious kitchen with an attached bar or dine in the large spacious separate dining room with direct access to the sliders leading to the fenced in back yard. Tenants responsibile for all utitilies and minor maintenance ie. gutter cleaning, lawn service, power washing. Showing time only Mondays & Thrusdays only from 4:00 to 6:00 pm and Fridays from 12:00 to 6:00 and Sundays from 11:00 to 5:00
Listing Agent
(240) 304-5099 adrian@mynewfamilyhome.com ExecuHome Realty License #593760 Listed on: 11/14/2025

Home Details
Home Type
- Single Family
Est. Annual Taxes
- $10,814
Year Built
- Built in 2001
Lot Details
- 6,182 Sq Ft Lot
- Property is zoned RM
Parking
- 1 Car Direct Access Garage
- Parking Storage or Cabinetry
- Front Facing Garage
- Garage Door Opener
- Driveway
- Off-Street Parking
Home Design
- Traditional Architecture
- Vinyl Siding
Interior Spaces
- 1,712 Sq Ft Home
- Property has 2 Levels
- Open Floorplan
- Ceiling Fan
- Dining Area
- Crawl Space
- Dryer
Kitchen
- Gas Oven or Range
- Range Hood
- Dishwasher
- Disposal
Bedrooms and Bathrooms
- 3 Bedrooms
Utilities
- Central Air
- Heat Pump System
- Vented Exhaust Fan
- Natural Gas Water Heater
- Public Septic
Listing and Financial Details
- Residential Lease
- Security Deposit $3,050
- No Smoking Allowed
- 12-Month Lease Term
- Available 12/1/25
- $100 Repair Deductible
- Assessor Parcel Number 0906246540
Community Details
Overview
- Property has a Home Owners Association
- Somerset Sub Subdivision
- Property Manager
Pet Policy
- Pet Deposit $250
- $25 Monthly Pet Rent
- Dogs and Cats Allowed
- Breed Restrictions
Map
Source: Bright MLS
MLS Number: MDCH2049192
APN: 06-246540
- 10513 Althea Ct
- 2925 Cassidy Place
- 2401 Vidalia Ct
- 2736 Albermarle Place
- 2254 Sandalwood Dr
- 10233 Briarwood Place
- 9895 Obin Ln
- 2 Selkie Ln Unit NEWTON BASE
- 9829 Stonehaven Ct
- 9825 Stonehaven Ct
- Newton II Plan at Scotland Heights - Single-Family Homes 40' Homesites
- Stirling Plan at Scotland Heights - Single-Family Homes 44' Homesites
- Stirling II Plan at Scotland Heights - Single-Family Homes 44' Homesites
- Addison Plan at Scotland Heights - Single-Family Homes 50' Homesites
- Oakley II Plan at Scotland Heights - Single-Family Homes 44' Homesites
- Dalton II Plan at Scotland Heights - Single-Family Homes 40' Homesites
- Newton Plan at Scotland Heights - Single-Family Homes 40' Homesites
- Oakley Plan at Scotland Heights - Single-Family Homes 44' Homesites
- Dalton Plan at Scotland Heights - Single-Family Homes 40' Homesites
- 9809 Stonehaven Ct
- 9740 Orkney Place
- 2555 Avesta Place
- 10004 Tallahassee Place
- 10712 Alyssa Ln
- 2220 Wellington Woods Dr Unit 2
- 1995 Yorkshire Ln
- 10425 Starlight Place
- 10886 Moore St
- 10959 Stella Ct
- 2175 Forman Ct Unit Basement
- 6304 Cheetah Ct
- 6064 Red Squirrel Place
- 4136 Falcon Place
- 6103 Red Squirrel Place
- 6061 Thoroughbred Ct
- 4818 Kingfisher Ct
- 4429 Eagle Ct
- 4120 Lancaster Cir
- 4192 Bluebird Dr
- 5097 Bluehead Ct
