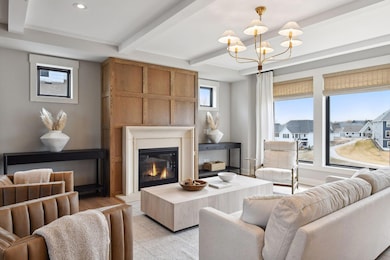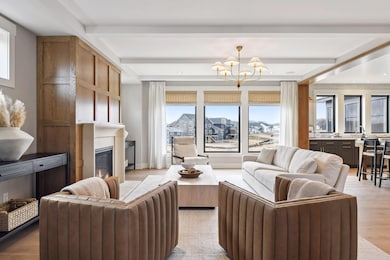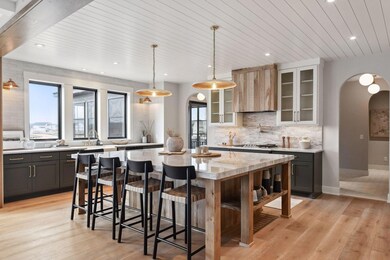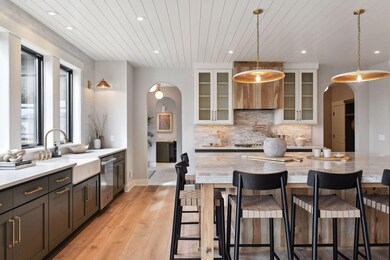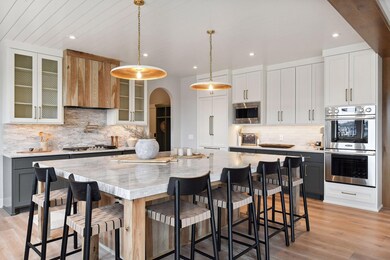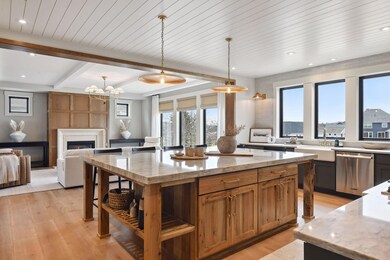10324 Peony Ln N Maple Grove, MN 55311
Estimated payment $10,311/month
Highlights
- New Construction
- Home fronts a creek
- 2 Fireplaces
- Fernbrook Elementary School Rated A-
- Recreation Room
- Sun or Florida Room
About This Home
Stonegate Builders proudly presents the Fremont. This home boasts over 5,000 square feet of exceptional design, perfect for family living. Earthy design elements enhances the open concept main level, featuring a dining room, a gourmet kitchen with an oversized island and prep kitchen, a sunroom, and a great room with a fireplace. The mudroom, powder bath, and pocket office are conveniently located off the prep kitchen. The upper level includes a luxurious owner’s suite with a soaking tub, tile shower, and walk-in closet with laundry access. Bedrooms 2 and 3 share a Jack & Jill bath, while the 4th bedroom with an ensuite bath is ideal for guests. A spacious loft completes the upper level. The lower level is designed for entertainment, with a rec room with a fireplace, game room, wet bar with seating, golf simulator room, exercise room, guest bedroom, and 5th bath. This home is under construction and expected completion is early 2026
Home Details
Home Type
- Single Family
Est. Annual Taxes
- $19,000
Year Built
- Built in 2025 | New Construction
Lot Details
- 0.29 Acre Lot
- Lot Dimensions are 78x134x110x136
- Home fronts a creek
- Few Trees
HOA Fees
- $50 Monthly HOA Fees
Parking
- 4 Car Attached Garage
- Insulated Garage
Home Design
- Flex
Interior Spaces
- 2-Story Property
- 2 Fireplaces
- Gas Fireplace
- Mud Room
- Great Room
- Dining Room
- Recreation Room
- Loft
- Game Room
- Sun or Florida Room
- Utility Room Floor Drain
- Laundry Room
- Finished Basement
- Drain
Kitchen
- Double Oven
- Cooktop
- Microwave
- Dishwasher
- Disposal
- The kitchen features windows
Bedrooms and Bathrooms
- 5 Bedrooms
- Soaking Tub
Eco-Friendly Details
- Air Exchanger
Utilities
- Zoned Heating and Cooling
- Humidifier
- Vented Exhaust Fan
- Water Softener is Owned
Listing and Financial Details
- Assessor Parcel Number 0611922440149
Community Details
Overview
- Association fees include professional mgmt, recreation facility, shared amenities
- New Concepts Management Group Association, Phone Number (952) 922-2500
- Built by GONYEA HOMES AND REMODELING & STONEGATE BUILDERS
- Evanswood Community
- Evanswood/Maple Grv 2Nd Add Subdivision
Recreation
- Community Pool
Map
Home Values in the Area
Average Home Value in this Area
Property History
| Date | Event | Price | List to Sale | Price per Sq Ft |
|---|---|---|---|---|
| 08/01/2025 08/01/25 | For Sale | $1,649,900 | -- | $312 / Sq Ft |
Source: NorthstarMLS
MLS Number: 6765077
- 10317 Peony Ln N
- Fremont Plan at The Reserve at Elm Creek - West Collection
- Harriet Plan at The Reserve at Elm Creek - West Collection
- Pepin Plan at The Reserve at Elm Creek - West Collection
- Mississippi Plan at The Reserve at Elm Creek - West Collection
- Vermillion Plan at The Reserve at Elm Creek - West Collection
- Nokomis Plan at The Reserve at Elm Creek - West Collection
- St. Croix Plan at The Reserve at Elm Creek - West Collection
- Benton Plan at The Reserve at Elm Creek - West Collection
- Itasca Plan at The Reserve at Elm Creek - West Collection
- 10361 Peony Ln N
- 10334 Peony Ln N
- 10388 Peony Ln N
- 10382 Peony Ln N
- 10364 Peony Ln N
- 10352 Peony Ln N
- 10320 Peony Ln N
- 10277 Peony Ln N
- 10226 Peony Ln N
- 10190 Peony Ln N
- 17610 102nd Place N
- 10275 Shadyview N
- 17250 98th Way N
- 9820 Garland Ln N
- 10896 Territorial Trail
- 16101 99th Place N
- 10606 Weston Way N
- 9775 Grove Cir N
- 9325 Garland Ave
- 16600 92nd Ave N
- 10339 Orchid Ln N
- 8903 Olive Ln N
- 14800 99th Ave N
- 9351 Polaris Ln N
- 19488 Tamarack Point
- 19525 Territorial Rd
- 9486 Kingsview Ln N
- 14251 Territorial Rd
- 14151 Territorial Rd
- 14526 111th Ave N

