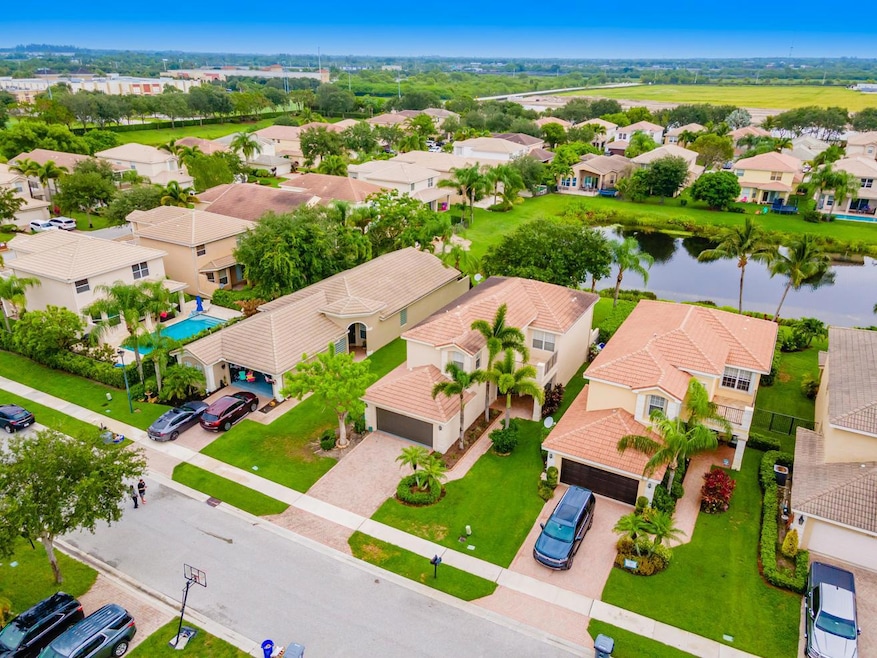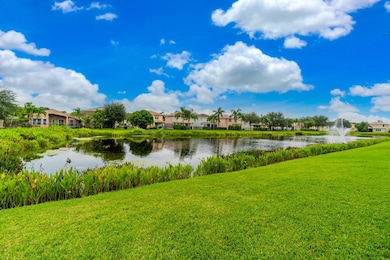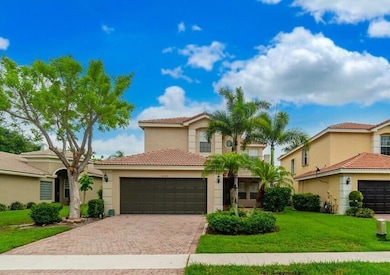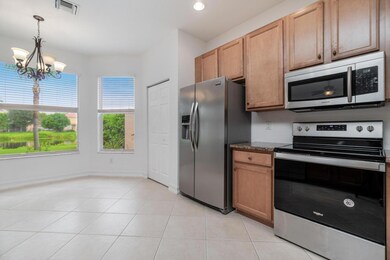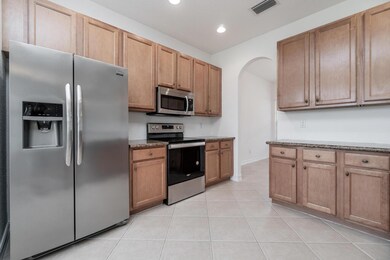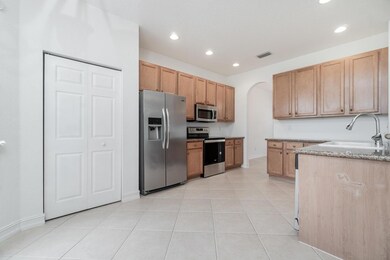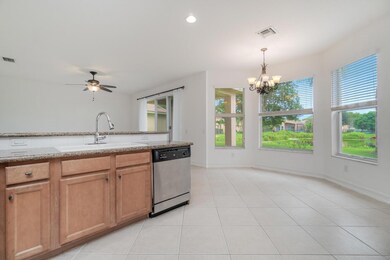
10324 Willow Oaks Trail Boynton Beach, FL 33473
Canyon Lakes NeighborhoodHighlights
- Lake Front
- Gated with Attendant
- Roman Tub
- Sunset Palms Elementary School Rated A-
- Clubhouse
- High Ceiling
About This Home
Beautiful ''Royal'' Floor Plan with Lakefront Views on Oversized Lot! This spacious 4 bed, 2.5 bath home features granite countertops, neutral tile flooring, and an eat-in kitchen with a cozy breakfast nook. The open-concept family room flows seamlessly into separate formal living & dining areas. All bedrooms located upstairs. The primary suite overlooks the tranquil lake and offers two walk-in closets & dual vanities. Generously sized bedrooms include ample closet space. Enjoy Lake Views on your Covered Patio! Recent upgrades include Stainless Steel Appliances, Neutral Interior Paint, and Window Blinds. Internet, basic cable, alarm monitoring, and full access to Canyon's 5-star resort-style amenities Included. Brand New Middle School & Parks! NO Pets, Non-Smokers Please.
Home Details
Home Type
- Single Family
Est. Annual Taxes
- $9,438
Year Built
- Built in 2005
Lot Details
- Lake Front
- Sprinkler System
Parking
- 2 Car Attached Garage
- Driveway
Interior Spaces
- 2,515 Sq Ft Home
- High Ceiling
- Ceiling Fan
- Family Room
- Lake Views
- Laundry Tub
Kitchen
- Microwave
- Dishwasher
- Disposal
Flooring
- Carpet
- Ceramic Tile
Bedrooms and Bathrooms
- 4 Bedrooms
- Split Bedroom Floorplan
- Walk-In Closet
- Dual Sinks
- Roman Tub
- Separate Shower in Primary Bathroom
Home Security
- Home Security System
- Fire and Smoke Detector
Outdoor Features
- Balcony
- Patio
- Porch
Schools
- Sunset Palms Elementary School
- West Boynton Middle School
- Park Vista Community High School
Utilities
- Central Heating and Cooling System
- Electric Water Heater
Listing and Financial Details
- Security Deposit $975
- Property Available on 8/11/25
- Assessor Parcel Number 00424529050004810
- Seller Considering Concessions
Community Details
Overview
- Association fees include internet
- Canyon Lakes Subdivision
Amenities
- Clubhouse
- Game Room
- Community Wi-Fi
Recreation
- Tennis Courts
- Community Basketball Court
- Community Pool
- Community Spa
- Park
- Recreational Area
- Trails
Security
- Gated with Attendant
Map
About the Listing Agent

**Buyers/Brokers welcome, commissions offered up to 3% +$ 1000 BONUS**
The Shirley Segura Team - A Legacy of Excellence in Real Estate
With over 25 years of experience in the ever-changing real estate market, The Shirley Segura Team has built a reputation for integrity, results, and personalized service with a smile! Led by top Realtor Shirley, our team is now growing with the exciting addition of her daughter, Rachel! Together, we bring a fresh blend of seasoned expertise and
Shirley's Other Listings
Source: BeachesMLS
MLS Number: R11106157
APN: 00-42-45-29-05-000-4810
- 8877 Kettle Drum Terrace
- 8879 Chestnut Ridge Way
- 10552 Stone Garden Dr
- 10570 Stone Garden Dr
- 9152 Meridian View Isle
- 9068 Clearhill Rd
- 9171 Meridian View Isle
- 9405 102nd Place S
- 8288 Serena Creek Ave
- 9709 Cobblestone Creek Dr
- 10608 Walnut Valley Dr
- 9917 Cobblestone Creek Dr
- 8922 Raven Rock Ct
- 8440 Serena Creek Ave
- 10469 Whitewind Cir
- 8472 Serena Creek Ave
- 313 Lucaya Loop Unit 5313
- 10181 Cobblestone Creek Dr
- 8489 Serena Creek Ave
- 8916 Heartsong Terrace
- 8882 Hidden Acres Dr
- 10635 Hilltop Meadow Point
- 8800 Cobblestone Point Cir
- 11068 Glen Orchard Ln
- 11030 Misty Ridge Way
- 7919 Jewelwood Dr
- 9741 Spruce Woods Dr
- 7933 Venture Center Way
- 8164 Santalo Cove Ct
- 7841 Jewelwood Dr Unit 7841
- 8845 Sandy Crest Ln
- 7941 Laina Ln Unit 2
- 9210 Equus Cir
- 8951 Morgan Landing Way
- 8186 Fiera Ridge Dr
- 9631 Orchid Grove Trail
- 7654 Jewelwood Dr
- 9725 Cherry Blossom Ct
- 11324 Ola Ave
- 7713 Springwater Place
