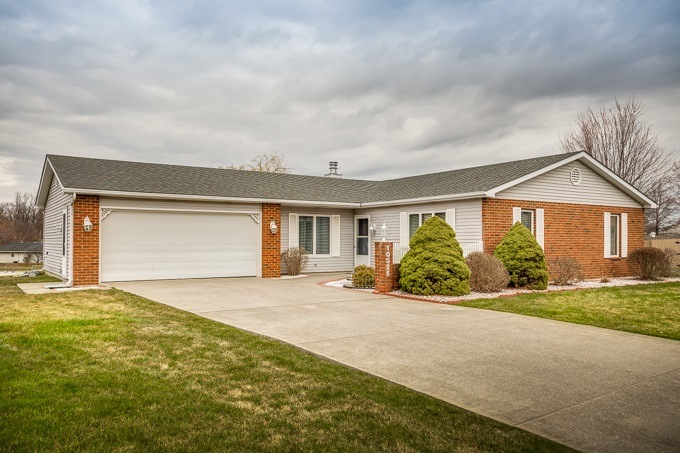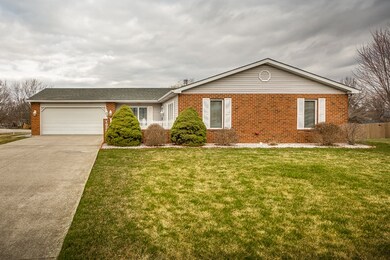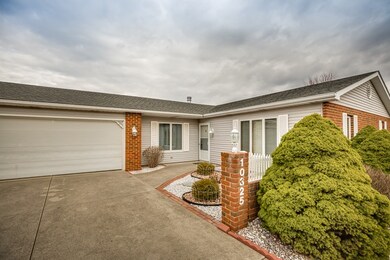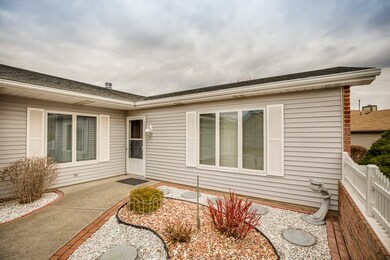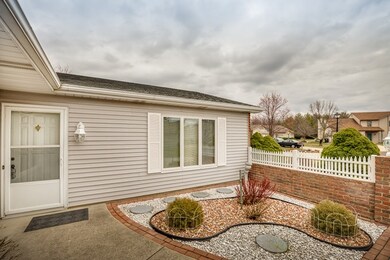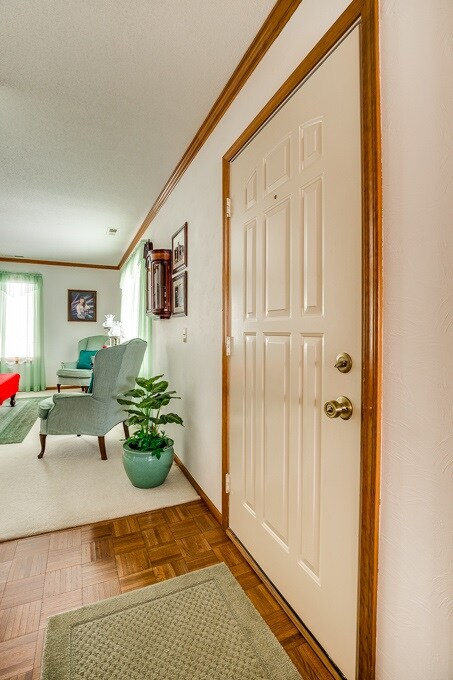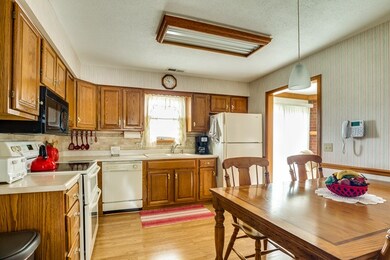
10325 Keen Place Fort Wayne, IN 46825
Northwest Fort Wayne NeighborhoodHighlights
- Ranch Style House
- 2 Car Attached Garage
- Forced Air Heating and Cooling System
- Cul-De-Sac
- Chair Railings
- Ceiling Fan
About This Home
As of July 2021Simply move in! You will want to view this home soon because it wont last long! It has been extremely well cared for over the years! Spacious kitchen features an abundance of cabinets and counter space, tile back-splash, and laminate flooring. All appliances remain including the washer & dryer! Formal dining room with laminate flooring! The family room is cozy, and offers a floor to ceiling brick fireplace for your enjoyment! The extra living room adds additional space for everyone! The bedrooms are all generously sized with ample closets! Most of the flooring throughout has been recently replaced! Roof just four years old! Neutral decor allows for your personal touch! Large, cul-de-sac lot with tasteful, low maintenance landscaping, and oversized patio! Must see this home to appreciate!
Last Buyer's Agent
Nancy Weigelt
The Douglass Home Team, LLC
Home Details
Home Type
- Single Family
Est. Annual Taxes
- $1,202
Year Built
- Built in 1989
Lot Details
- 10,716 Sq Ft Lot
- Lot Dimensions are 43x149x103x72
- Cul-De-Sac
HOA Fees
- $8 Monthly HOA Fees
Parking
- 2 Car Attached Garage
- Garage Door Opener
Home Design
- Ranch Style House
- Planned Development
- Brick Exterior Construction
- Slab Foundation
- Vinyl Construction Material
Interior Spaces
- Chair Railings
- Ceiling Fan
- Pull Down Stairs to Attic
- Electric Oven or Range
- Electric Dryer Hookup
Bedrooms and Bathrooms
- 3 Bedrooms
- 2 Full Bathrooms
Location
- Suburban Location
Utilities
- Forced Air Heating and Cooling System
- Heating System Uses Gas
Listing and Financial Details
- Assessor Parcel Number 02-07-01-229-005.000-073
Ownership History
Purchase Details
Home Financials for this Owner
Home Financials are based on the most recent Mortgage that was taken out on this home.Purchase Details
Purchase Details
Home Financials for this Owner
Home Financials are based on the most recent Mortgage that was taken out on this home.Purchase Details
Purchase Details
Home Financials for this Owner
Home Financials are based on the most recent Mortgage that was taken out on this home.Similar Homes in Fort Wayne, IN
Home Values in the Area
Average Home Value in this Area
Purchase History
| Date | Type | Sale Price | Title Company |
|---|---|---|---|
| Warranty Deed | $215,000 | Trademark Title | |
| Interfamily Deed Transfer | -- | None Available | |
| Warranty Deed | -- | Liberty Title & Escrow Co | |
| Warranty Deed | -- | -- | |
| Personal Reps Deed | -- | Commonwealth Land Title Co |
Mortgage History
| Date | Status | Loan Amount | Loan Type |
|---|---|---|---|
| Open | $197,600 | New Conventional | |
| Previous Owner | $126,255 | New Conventional | |
| Previous Owner | $98,000 | No Value Available |
Property History
| Date | Event | Price | Change | Sq Ft Price |
|---|---|---|---|---|
| 07/29/2021 07/29/21 | Sold | $215,000 | +7.6% | $137 / Sq Ft |
| 06/25/2021 06/25/21 | Pending | -- | -- | -- |
| 06/23/2021 06/23/21 | For Sale | $199,900 | +50.4% | $127 / Sq Ft |
| 04/29/2016 04/29/16 | Sold | $132,900 | 0.0% | $86 / Sq Ft |
| 03/23/2016 03/23/16 | Pending | -- | -- | -- |
| 03/21/2016 03/21/16 | For Sale | $132,900 | -- | $86 / Sq Ft |
Tax History Compared to Growth
Tax History
| Year | Tax Paid | Tax Assessment Tax Assessment Total Assessment is a certain percentage of the fair market value that is determined by local assessors to be the total taxable value of land and additions on the property. | Land | Improvement |
|---|---|---|---|---|
| 2024 | $2,289 | $233,600 | $34,400 | $199,200 |
| 2022 | $2,195 | $198,000 | $34,400 | $163,600 |
| 2021 | $1,806 | $171,300 | $34,400 | $136,900 |
| 2020 | $1,862 | $171,300 | $34,400 | $136,900 |
| 2019 | $1,653 | $153,300 | $34,400 | $118,900 |
| 2018 | $1,516 | $140,300 | $34,400 | $105,900 |
| 2017 | $1,432 | $131,900 | $34,400 | $97,500 |
| 2016 | $1,357 | $126,700 | $34,400 | $92,300 |
| 2014 | $1,202 | $117,000 | $34,400 | $82,600 |
| 2013 | $1,236 | $120,400 | $34,400 | $86,000 |
Agents Affiliated with this Home
-

Seller's Agent in 2021
Daniel Schneider
CENTURY 21 Bradley Realty, Inc
(260) 312-1479
10 in this area
65 Total Sales
-

Buyer's Agent in 2021
Bonnie Ranger
RE/MAX
(260) 438-7556
7 in this area
91 Total Sales
-

Seller's Agent in 2016
Nanette Minnick
eXp Realty, LLC
(260) 438-6662
9 in this area
133 Total Sales
-
N
Buyer's Agent in 2016
Nancy Weigelt
The Douglass Home Team, LLC
Map
Source: Indiana Regional MLS
MLS Number: 201611166
APN: 02-07-01-229-005.000-073
- 10535 Brandywine Dr
- 10618 Lake Pointe Dr
- 1950 Windmill Ridge Run
- 1813 Kelleys Landing
- 1715 Woodland Crossing
- 9713 Auburn Rd
- 1106 Woodland Crossing
- 2410 White Hall Dr
- 10917 Mill Lake Cove
- 1710 Ransom Dr
- 10704 Longwood Dr
- 1827 Ransom Dr
- 1618 Autumn Run
- 335 Marcelle Dr
- 11510 Trails Dr N
- 1385 Bunting Dr
- 404 Troon Way
- 9022 Wings Pass
- 0 Rickey Ln
- 11724 Coldwater Rd
