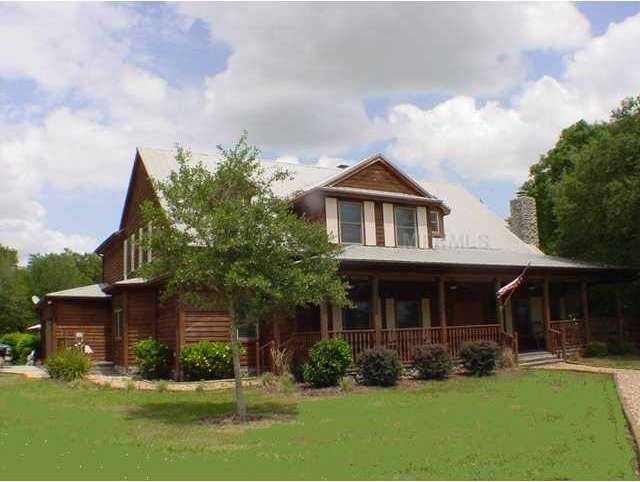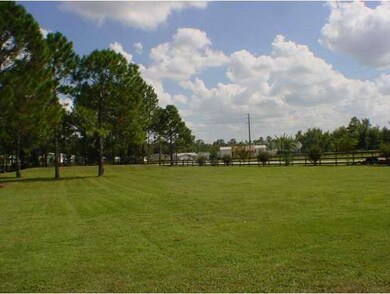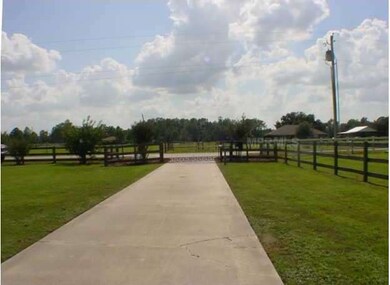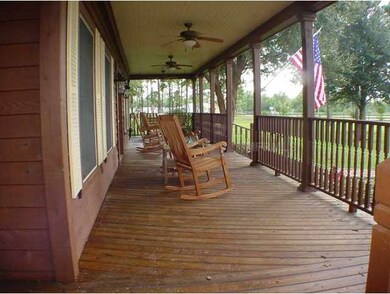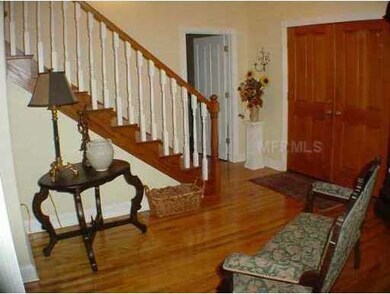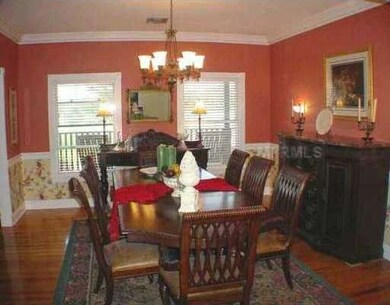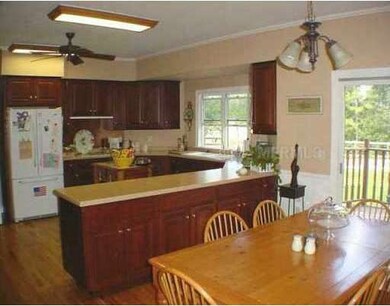
10325 Sherrouse Rd Lakeland, FL 33810
Estimated Value: $977,866
Highlights
- Parking available for a boat
- Stables
- Spa
- Lincoln Avenue Academy Rated A-
- Oak Trees
- View of Trees or Woods
About This Home
As of May 2014JUST REDUCED BY $100,000! Private 5+ acre Estate Stunning custom built home of exceptional quality. Gleaming hardwood floors throughout. Luxurious master suite downstairs with private seperate study.Family room w/ fireplace, large kitchen w/ cherry cabinets.This exceptional home will take your breath away with its' elegant charm. The large formal dining room is well appointed with crown moulding, tasteful decor & of course those exceptional wood floors. From the dining room the open family room is one of themain gathering areas of this house & the beautiful stone fireplace with imported sand stone is the center point. The double french doors open onto the screened lanai. Of course the spacious kitchen is filled with beautiful cherry cabinets, corian countertops & plenty of room for a large breakfast table. From the kitchen the laundry room has fitted wood cabinets plus an entrance to the porch. As you would expect this home has double pane windows throughout & is constructed with above standard quality. Details can be provided. The remaining 4 bedrooms & 3 baths are upstairs as well as a computer room/storage room.Two of the guest rooms feature en-suite bathrooms all have the same quality corian vanities.As well as an exceptional interior the exterior of this home is also exceptional. The Galvalum roof, which is on all the additional buildings too, has a 100 year plus warranty! Additional buildings include a two stall barn,detached 3 car garage with workshop & 22 x 22 gazebo with heated spa (instant heat)
Last Agent to Sell the Property
S & D REAL ESTATE SERVICE LLC License #665114 Listed on: 10/23/2012

Home Details
Home Type
- Single Family
Est. Annual Taxes
- $3,960
Year Built
- Built in 1998
Lot Details
- 5.2 Acre Lot
- Mature Landscaping
- Level Lot
- Oak Trees
Parking
- 4 Car Garage
- Parking Pad
- Workshop in Garage
- Rear-Facing Garage
- Side Facing Garage
- Garage Door Opener
- Open Parking
- Parking available for a boat
Home Design
- Bi-Level Home
- Slab Foundation
- Wood Frame Construction
- Metal Roof
Interior Spaces
- 4,270 Sq Ft Home
- Crown Molding
- Ceiling Fan
- Wood Burning Fireplace
- Thermal Windows
- Blinds
- French Doors
- Entrance Foyer
- Family Room with Fireplace
- Great Room
- Formal Dining Room
- Den
- Storage Room
- Laundry in unit
- Inside Utility
- Views of Woods
- Fire and Smoke Detector
Kitchen
- Eat-In Kitchen
- Built-In Oven
- Range
- Microwave
- Dishwasher
- Solid Surface Countertops
- Solid Wood Cabinet
- Disposal
Flooring
- Wood
- Carpet
- Ceramic Tile
Bedrooms and Bathrooms
- 5 Bedrooms
- Primary Bedroom on Main
- Walk-In Closet
Outdoor Features
- Spa
- Balcony
- Deck
- Screened Patio
- Exterior Lighting
- Separate Outdoor Workshop
- Porch
Schools
- Socrum Elementary School
- Kathleen Middle School
- Kathleen High School
Horse Facilities and Amenities
- Zoned For Horses
- Stables
Utilities
- Central Heating and Cooling System
- Well
- Electric Water Heater
- Water Softener is Owned
- Septic Tank
- High Speed Internet
- Cable TV Available
Community Details
- No Home Owners Association
Listing and Financial Details
- Down Payment Assistance Available
- Homestead Exemption
- Visit Down Payment Resource Website
- Assessor Parcel Number 23-26-28-000000-022110
Ownership History
Purchase Details
Home Financials for this Owner
Home Financials are based on the most recent Mortgage that was taken out on this home.Purchase Details
Similar Homes in Lakeland, FL
Home Values in the Area
Average Home Value in this Area
Purchase History
| Date | Buyer | Sale Price | Title Company |
|---|---|---|---|
| Wygant Eric A | $460,000 | Florida Family Title Llc | |
| Rieder Alan J | $24,700 | -- |
Mortgage History
| Date | Status | Borrower | Loan Amount |
|---|---|---|---|
| Open | Wygant Eric A | $344,000 | |
| Closed | Wygant Eric A | $368,000 | |
| Previous Owner | Rieder Alan | $359,650 | |
| Previous Owner | Rieder Alan | $121,850 | |
| Previous Owner | Rieder Alan J | $436,000 | |
| Previous Owner | Rieder Alan J | $418,000 | |
| Previous Owner | Rieder Alan J | $120,000 |
Property History
| Date | Event | Price | Change | Sq Ft Price |
|---|---|---|---|---|
| 05/05/2014 05/05/14 | Sold | $460,000 | -8.0% | $108 / Sq Ft |
| 04/03/2014 04/03/14 | Pending | -- | -- | -- |
| 10/10/2013 10/10/13 | Price Changed | $499,900 | -16.7% | $117 / Sq Ft |
| 06/24/2013 06/24/13 | For Sale | $599,900 | +30.4% | $140 / Sq Ft |
| 06/23/2013 06/23/13 | Off Market | $460,000 | -- | -- |
| 10/23/2012 10/23/12 | For Sale | $599,900 | -- | $140 / Sq Ft |
Tax History Compared to Growth
Tax History
| Year | Tax Paid | Tax Assessment Tax Assessment Total Assessment is a certain percentage of the fair market value that is determined by local assessors to be the total taxable value of land and additions on the property. | Land | Improvement |
|---|---|---|---|---|
| 2023 | $6,059 | $463,076 | $0 | $0 |
| 2022 | $5,918 | $449,588 | $0 | $0 |
| 2021 | $5,975 | $436,493 | $0 | $0 |
| 2020 | $5,917 | $430,466 | $0 | $0 |
| 2018 | $5,848 | $412,942 | $0 | $0 |
| 2017 | $5,697 | $404,449 | $0 | $0 |
| 2016 | $5,654 | $396,130 | $0 | $0 |
| 2015 | $5,382 | $393,376 | $0 | $0 |
| 2014 | $3,854 | $280,452 | $0 | $0 |
Agents Affiliated with this Home
-
Julie Shelton
J
Seller's Agent in 2014
Julie Shelton
S & D REAL ESTATE SERVICE LLC
(863) 577-1234
41 Total Sales
-
Kristina Alperstein
K
Buyer's Agent in 2014
Kristina Alperstein
FUTURE HOME REALTY INC
(813) 325-0165
19 Total Sales
Map
Source: Stellar MLS
MLS Number: L4639317
APN: 23-26-28-000000-022110
- 9948 Killdeer Ln Unit 1234
- 2042 Big Cypress Blvd Unit 1216
- 1977 Big Cypress Blvd Unit 1188
- 1982 Big Cypress Blvd Unit 1191
- 1968 Big Cypress Blvd Unit 1185
- 9904 Killdeer Ln Unit 1223
- 2914 Fox Branch Ct Unit 1173
- 9890 Grackle Loop Unit 1515
- 2168 Big Cypress Blvd Unit 1365
- 2172 Big Cypress Blvd Unit 1367
- 1860 Big Cypress Blvd
- 1852 Big Cypress Blvd Unit 1107
- 2361 Peavine Cir Unit 1022
- 1845 Big Cypress Blvd Unit 1104
- 2195 Big Cypress Blvd Unit 1420
- 2386 Little Cypress Dr Unit 1374
- 9121 Sly Fox Loop Unit 1134
- 9852 Grackle Loop Unit 1508
- 2370 Warbler Cir Unit 1425
- 9894 Grackle Loop Unit 1517
- 10325 Sherrouse Rd
- 10335 Sherrouse Rd
- 2867 Sunbird Ct Unit 1330
- 2859 Sunbird Ct Unit 1332
- 2870 Sunbird Ct Unit 1338
- 2824 Curlew Dr
- 2006 Big Cypress Blvd Unit 1205
- 10350 Sherrouse Rd
- 2018 Big Cypress Blvd Unit 1210
- 9940 Killdeer Ln Unit 1232
- 2014 Big Cypress Blvd
- 10500 Rockridge Rd
- 9943 Killdeer Ln Unit 1240
- 9943 Killdeer Ln
- 9936 Killdeer Ln Unit 1231
- 9952 Killdeer Ln Unit 1235
- 1990 Big Cypress Blvd Unit 1197
- 1997 Big Cypress Blvd Unit 1198
- 1986 Big Cypress Blvd Unit 1195
- 1993 Big Cypress Blvd Unit 1196
