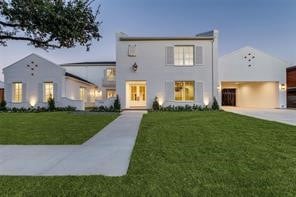10326 Crestover Dr Dallas, TX 75229
Walnut Hill NeighborhoodEstimated payment $14,197/month
Highlights
- Built-In Refrigerator
- Open Floorplan
- Traditional Architecture
- Harry C. Withers Elementary School Rated A-
- Vaulted Ceiling
- Wood Flooring
About This Home
Exceptional architecture and design! This custom build situated on oversized lot is a perfect intersection of timeless elegance and gracious living. The courtyard provides a intimate outdoor living experience. French doors open throughout allowing the indoor spaces to merge with the outdoors, and natural light floods every room. Custom mahogany shutters, copper gas light, fluted cast stone fireplace, Visual Comfort lighting, Italian marble, and museum wall finishes create timeless charm. The downstairs primary suite has 18 feet vaulted ceiling, luxurious bath that connects to a 14x16 walk-in closet with access to a lovely utility room. Downstairs guest suite, study share views out to the courtyard and front grounds. Upstairs are three large en suite bedrooms, all with walk in closets, and a game room overlooking the courtyard. Covered terrace and oversized garage complete with two car porte cochere. Pre wired for smart home system.
Listing Agent
Coldwell Banker Realty Brokerage Phone: 214-453-1850 License #0513536 Listed on: 08/25/2025

Home Details
Home Type
- Single Family
Est. Annual Taxes
- $17,244
Year Built
- Built in 2024
Lot Details
- 0.37 Acre Lot
- Lot Dimensions are 114x140
Parking
- 2 Car Attached Garage
- 2 Carport Spaces
- Garage Door Opener
- Driveway
Home Design
- Traditional Architecture
- Brick Exterior Construction
- Composition Roof
Interior Spaces
- 5,807 Sq Ft Home
- 2-Story Property
- Open Floorplan
- Wired For Sound
- Paneling
- Vaulted Ceiling
- Chandelier
- Decorative Lighting
- Gas Log Fireplace
- Wood Flooring
Kitchen
- Eat-In Kitchen
- Range
- Microwave
- Built-In Refrigerator
- Dishwasher
- Wine Cooler
- Kitchen Island
- Disposal
Bedrooms and Bathrooms
- 5 Bedrooms
- Walk-In Closet
Schools
- Withers Elementary School
- White High School
Utilities
- Central Heating and Cooling System
- Vented Exhaust Fan
- Tankless Water Heater
- Cable TV Available
Community Details
- Midway Estates Subdivision
Listing and Financial Details
- Legal Lot and Block 2 / B/642
- Assessor Parcel Number 00000585535000000
Map
Home Values in the Area
Average Home Value in this Area
Tax History
| Year | Tax Paid | Tax Assessment Tax Assessment Total Assessment is a certain percentage of the fair market value that is determined by local assessors to be the total taxable value of land and additions on the property. | Land | Improvement |
|---|---|---|---|---|
| 2025 | $17,244 | $2,293,500 | $660,000 | $1,633,500 |
| 2024 | $17,244 | $771,530 | $600,000 | $171,530 |
| 2023 | $17,244 | $608,270 | $500,000 | $108,270 |
| 2022 | $15,209 | $608,270 | $500,000 | $108,270 |
| 2021 | $14,714 | $557,770 | $480,000 | $77,770 |
| 2020 | $13,663 | $503,620 | $350,000 | $153,620 |
| 2019 | $14,329 | $503,620 | $350,000 | $153,620 |
| 2018 | $11,888 | $437,200 | $300,000 | $137,200 |
| 2017 | $11,125 | $409,130 | $275,000 | $134,130 |
| 2016 | $10,825 | $398,090 | $250,000 | $148,090 |
| 2015 | $2,886 | $321,710 | $177,940 | $143,770 |
| 2014 | $2,886 | $321,710 | $177,940 | $143,770 |
Property History
| Date | Event | Price | Change | Sq Ft Price |
|---|---|---|---|---|
| 09/16/2025 09/16/25 | Price Changed | $2,395,000 | -5.9% | $412 / Sq Ft |
| 08/25/2025 08/25/25 | For Sale | $2,545,000 | +208.5% | $438 / Sq Ft |
| 02/29/2024 02/29/24 | Sold | -- | -- | -- |
| 02/05/2024 02/05/24 | Pending | -- | -- | -- |
| 02/02/2024 02/02/24 | For Sale | $825,000 | -- | $344 / Sq Ft |
Purchase History
| Date | Type | Sale Price | Title Company |
|---|---|---|---|
| Deed | -- | None Listed On Document | |
| Warranty Deed | -- | Allegiance Title | |
| Interfamily Deed Transfer | -- | -- |
Mortgage History
| Date | Status | Loan Amount | Loan Type |
|---|---|---|---|
| Closed | $2,000,000 | Credit Line Revolving |
Source: North Texas Real Estate Information Systems (NTREIS)
MLS Number: 21041402
APN: 00000585535000000
- 10335 Hedgeway Dr
- 10236 Crestover Dr
- 10248 Sherbrook Ln
- 10142 Coppedge Ln
- 10431 Heather Ln
- 3848 Echo Brook Ln
- 10066 Coppedge Ln
- 10217 Betty Jane Ln
- 10225 Betty Jane Ln
- 3838 Princess Ln
- 3867 Beutel Ct
- 10544 Cox Ln
- 10415 Eastlawn Dr
- 4074 S Better Dr
- 3675 Norcross Ln
- 9956 Dresden Dr
- 10607 Marsh Ln
- 9972 Elmada Ln
- 3766 Juniper Dr
- 4122 Walnut Meadow Ln
- 10715 Royal Springs Dr
- 10135 Rockmoor Dr
- 3585 Merrell Rd
- 4170 Meadowdale Ln
- 3574 Ainsworth Dr
- 3772 Seguin Dr
- 3532 Timberview Rd
- 3615 Hopetown Dr
- 3676 Rickshaw Dr Unit C
- 3616 Hopetown Dr
- 3614 Hopetown Dr
- 3623 Stables Ln
- 4082 Royal Ln
- 3650 Rickshaw Dr Unit 3656
- 4218 Bonham St
- 3928 Valley Ridge Rd
- 3938 Valley Ridge Rd
- 10140 Cromwell Dr
- 3732 Valley Ridge Rd
- 4318 Bonham St






