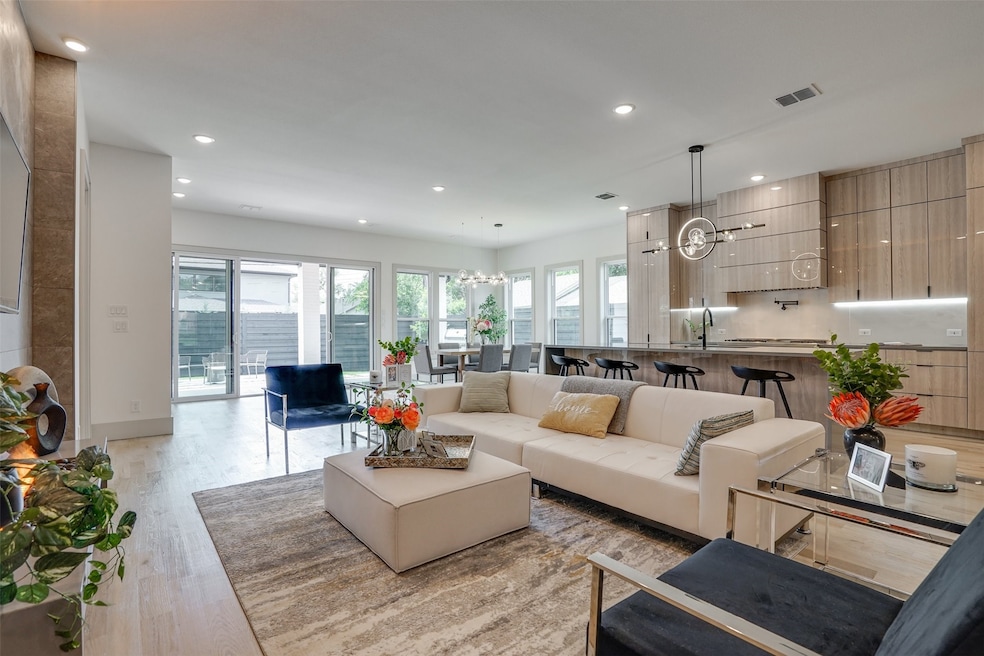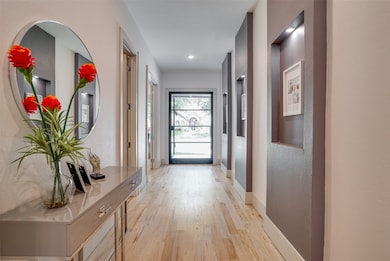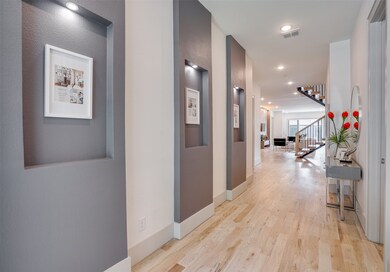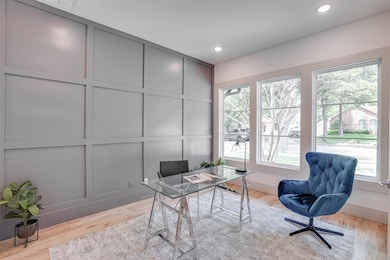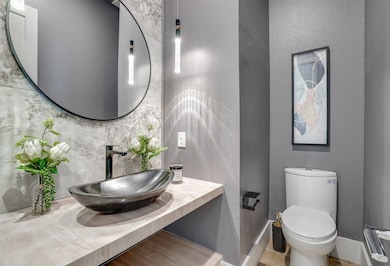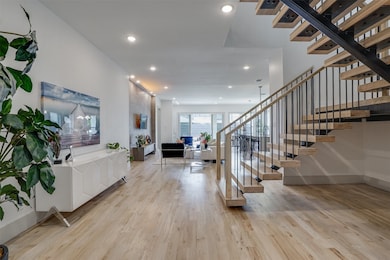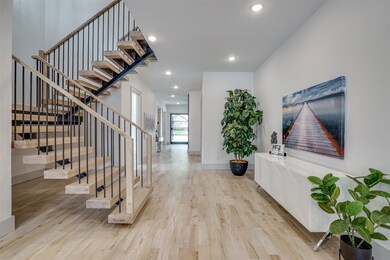3732 Valley Ridge Rd Dallas, TX 75220
Midway Hollow NeighborhoodHighlights
- New Construction
- Built-In Refrigerator
- Contemporary Architecture
- Harry C. Withers Elementary School Rated A-
- Open Floorplan
- Cathedral Ceiling
About This Home
BE THE ONE to live in this stunning, modern, and luxurious home on a private 0.17-acre lot in Midway Hollow, situated in Dallas' exclusive Private School Corridor, proudly built by BPV Homes. This home features an exciting transitional design with a smart, open floor plan that flows effortlessly from room to room. The first floor is anchored by a chef's kitchen, overlooking both the formal dining area and the living room. It seamlessly connects to the outdoor patio—creating the perfect environment for entertaining and an ideal indoor-outdoor living experience for the Family.
The private primary bedroom suite offers a spa-like retreat featuring a luxurious shower, dual vanities, a freestanding tub, an oversized closet, and convenient access to the laundry room. Additionally, the first floor includes a home office and a separate guest room with an ensuite bathroom, as well as a half bath for added convenience.
Upstairs, you’ll find a spacious loft, a dedicated media room, and four additional bedrooms—ample space for everyone to enjoy this beautiful home.
This property can also be offered as a fully furnished short to medium-term rental with everything included: ALL appliances, furniture, and home goods such as linens, utensils, flatware, and small kitchen appliances. Utilities are also covered, including WiFi, electricity, gas, water, and trash. Enjoy a luxurious, turnkey living experience in one of Dallas' most coveted neighborhoods!
Listing Agent
VIP Realty Brokerage Phone: 214-295-4888 License #0805260 Listed on: 06/08/2025
Home Details
Home Type
- Single Family
Est. Annual Taxes
- $32,101
Year Built
- Built in 2023 | New Construction
Lot Details
- 8,233 Sq Ft Lot
- Wood Fence
- Landscaped
- Interior Lot
- Level Lot
- Sprinkler System
- Few Trees
- Private Yard
- Back Yard
Parking
- 2 Car Attached Garage
- Oversized Parking
- Front Facing Garage
- Garage Door Opener
- Golf Cart Garage
Home Design
- Contemporary Architecture
- Traditional Architecture
- Brick Exterior Construction
- Slab Foundation
- Composition Roof
- Metal Roof
- Concrete Perimeter Foundation
Interior Spaces
- 4,614 Sq Ft Home
- 2-Story Property
- Open Floorplan
- Wet Bar
- Wired For Data
- Built-In Features
- Dry Bar
- Cathedral Ceiling
- Ceiling Fan
- Chandelier
- Decorative Fireplace
- Electric Fireplace
- ENERGY STAR Qualified Windows
- Family Room with Fireplace
Kitchen
- Eat-In Kitchen
- Double Convection Oven
- Built-In Gas Range
- Microwave
- Built-In Refrigerator
- Dishwasher
- Kitchen Island
- Granite Countertops
- Disposal
Flooring
- Wood
- Ceramic Tile
Bedrooms and Bathrooms
- 5 Bedrooms
- Walk-In Closet
- Double Vanity
Home Security
- Home Security System
- Carbon Monoxide Detectors
- Fire and Smoke Detector
Accessible Home Design
- Accessible Full Bathroom
- Accessible Bedroom
- Accessible Kitchen
- Accessible Hallway
- Accessible Doors
- Accessible Entrance
- Accessible Electrical and Environmental Controls
Eco-Friendly Details
- Energy-Efficient Appliances
- Energy-Efficient HVAC
- Energy-Efficient Insulation
- Energy-Efficient Doors
Outdoor Features
- Covered patio or porch
- Exterior Lighting
- Rain Gutters
Schools
- Withers Elementary School
- White High School
Utilities
- Zoned Heating and Cooling
- Heating System Uses Natural Gas
- Vented Exhaust Fan
- Tankless Water Heater
- Gas Water Heater
- High Speed Internet
Listing and Financial Details
- Residential Lease
- Property Available on 6/28/25
- Tenant pays for all utilities
- Negotiable Lease Term
- Legal Lot and Block 27 / 66178
- Assessor Parcel Number 00000531508000000
Community Details
Overview
- Marsh Lane Subdivision
Pet Policy
- Pet Deposit $1,000
- 3 Pets Allowed
- Dogs and Cats Allowed
Map
Source: North Texas Real Estate Information Systems (NTREIS)
MLS Number: 20963103
APN: 00000531508000000
- 3714 Valley Ridge Rd
- 3709 Rockdale Dr
- 3729 Rockdale Dr
- 3704 Rockdale Dr
- 3742 Rockdale Dr
- 3757 Valley Ridge Rd
- 3766 Seguin Dr
- 3766 Rockdale Dr
- 3761 Seguin Dr
- 3756 Matador Dr
- 3609 Seguin Dr
- 3739 Park Ln
- 3760 Juniper Dr
- 3766 Juniper Dr
- 3611 Marsh Lane Place
- 9974 Witham St
- 9934 Mixon Dr
- 3738 Park Ln
- 3640 Park Ln
- 3762 Park Ln
- 3760 Walnut Hill Ln
- 3614 Hopetown Dr
- 3616 Hopetown Dr
- 3928 Valley Ridge Rd
- 3836 Van Ness Ln
- 3615 Hopetown Dr
- 3623 Stables Ln
- 3364 Darvany Dr
- 10140 Cromwell Dr
- 4052 Park Ln
- 4054 Walnut Hill Ln
- 3641 Timberview Rd
- 9825 Webb Chapel Rd
- 10409 Remington Ln
- 3737 Cortez Dr
- 3813 Cortez Dr
- 3330 Timberview Rd
- 3220 Chapel Creek Dr
- 9701-9727 Dale Crest Dr
- 3945 Hawick Ln
