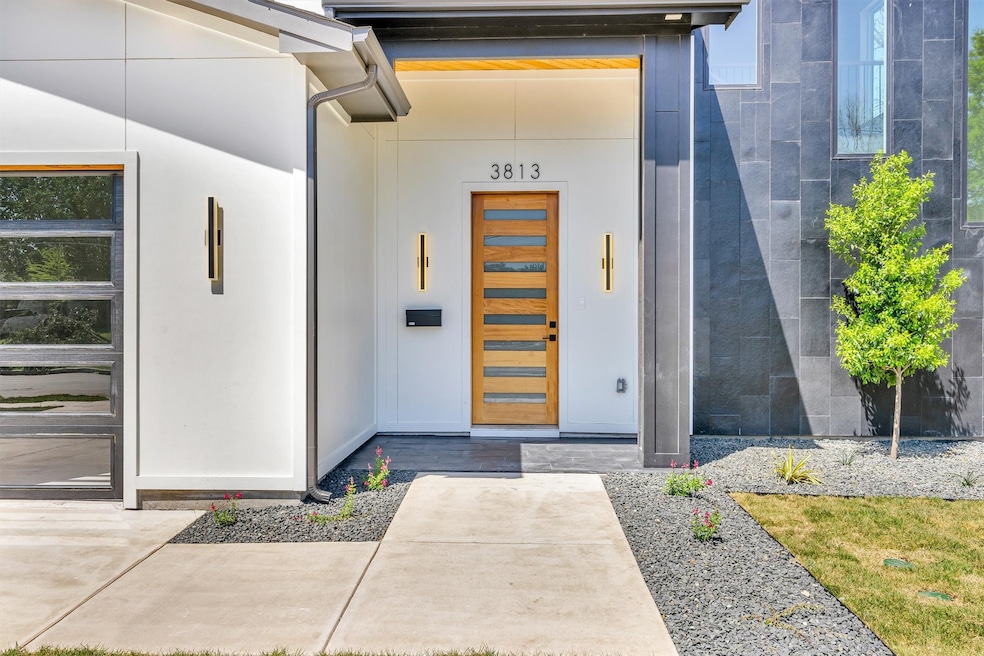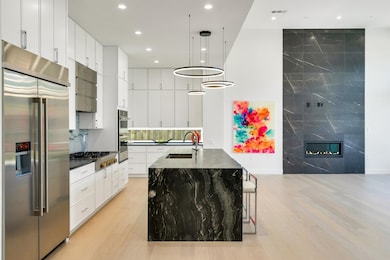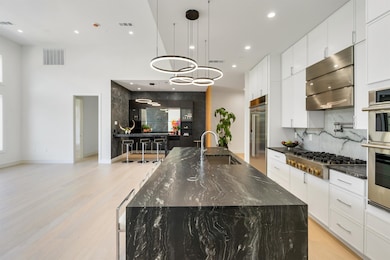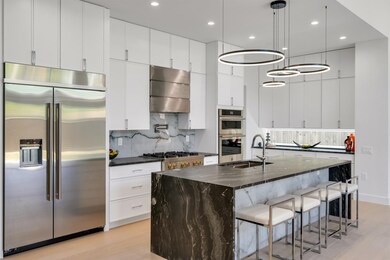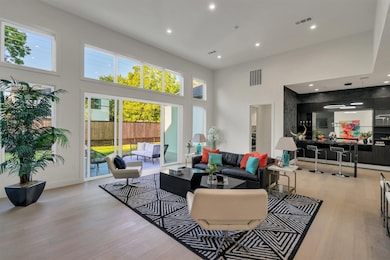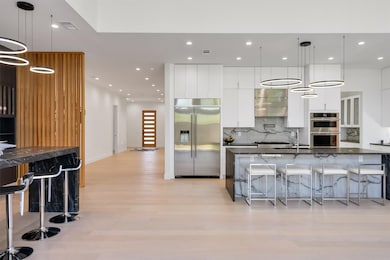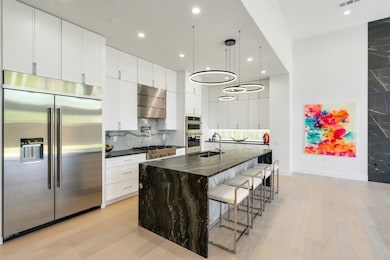3813 Cortez Dr Dallas, TX 75220
Midway Hollow NeighborhoodHighlights
- New Construction
- Open Floorplan
- Wood Flooring
- Built-In Refrigerator
- Contemporary Architecture
- Loft
About This Home
Be the first to lease this grand, modern new construction home designed and built by BPV Homes, situated on a private 0.2-acre lot with a pool in Midway Hollow, conveniently located near Dallas' Private School Corridor.
Step into this stunning transitional design featuring a smart open floor plan that flows effortlessly from room to room.
The 1st floor showcases a chef's kitchen connected to formal dining through a butler pantry, while also opening to the living area and outdoor patio—perfect for entertaining or enjoying an indoor-outdoor lifestyle.
The private primary bedroom suite includes a luxurious double shower, dual vanities, a freestanding tub, an oversized closet, and convenient pass-through access to the laundry room. A home office or guest room with an en-suite bath, along with a half bath, completes the first floor.
Upstairs, retreat to a spacious loft, a separate game room, and three additional oversized bedrooms, each with its own en-suite bath. A second laundry room adds extra convenience, ensuring plenty of space and comfort for everyone to enjoy their new home!
Listing Agent
VIP Realty Brokerage Phone: 214-295-4888 License #0805260 Listed on: 06/08/2025
Home Details
Home Type
- Single Family
Est. Annual Taxes
- $8,381
Year Built
- Built in 2025 | New Construction
Lot Details
- 8,843 Sq Ft Lot
- Lot Dimensions are 63x137
- Wood Fence
- Cleared Lot
- Private Yard
- Back Yard
Parking
- 2 Car Attached Garage
- Inside Entrance
- Front Facing Garage
- Garage Door Opener
- Driveway
- Additional Parking
Home Design
- Contemporary Architecture
- Slab Foundation
- Frame Construction
- Composition Roof
- Concrete Siding
Interior Spaces
- 5,100 Sq Ft Home
- 2-Story Property
- Open Floorplan
- Wet Bar
- Built-In Features
- Ceiling Fan
- Chandelier
- Family Room with Fireplace
- Loft
- Wood Flooring
Kitchen
- Eat-In Kitchen
- Built-In Gas Range
- Microwave
- Built-In Refrigerator
- Dishwasher
- Kitchen Island
- Granite Countertops
- Disposal
Bedrooms and Bathrooms
- 6 Bedrooms
- Walk-In Closet
- Double Vanity
Home Security
- Carbon Monoxide Detectors
- Fire and Smoke Detector
Accessible Home Design
- Accessible Full Bathroom
- Accessible Kitchen
- Accessible Doors
- Accessible Electrical and Environmental Controls
Eco-Friendly Details
- Energy-Efficient Appliances
- Energy-Efficient HVAC
- Energy-Efficient Lighting
- Energy-Efficient Insulation
- ENERGY STAR Qualified Equipment
- Energy-Efficient Hot Water Distribution
Schools
- Walnuthill Elementary School
- Jefferson High School
Utilities
- Central Heating and Cooling System
- Vented Exhaust Fan
- Gas Water Heater
- High Speed Internet
Listing and Financial Details
- Residential Lease
- Property Available on 6/28/25
- Tenant pays for all utilities, grounds care, insurance, pest control, pool maintenance, water
- Month-to-Month Lease Term
- Legal Lot and Block 37 / E6175
- Assessor Parcel Number 00000529249000000
Community Details
Overview
- Ridgecrest Village Subdivision
Pet Policy
- Pet Deposit $1,500
- 3 Pets Allowed
- Dogs and Cats Allowed
Map
Source: North Texas Real Estate Information Systems (NTREIS)
MLS Number: 20963085
APN: 00000529249000000
- 3812 Cortez Dr
- 3819 Wemdon Dr
- 3761 Cortez Dr
- 3847 Durango Dr
- 3753 Bolivar Dr
- 3851 Durango Dr
- 3842 Davila Dr
- 3866 Durango Dr
- 3731 Cortez Dr
- 3868 Cortez Dr
- 3869 Wemdon Dr
- 3828 Eaton Dr
- 3851 Davila Dr
- 3725 Bolivar Dr
- 3884 Cortez Dr
- 3735 Davila Dr
- 3839 Hawick Ln
- 3911 Hawick Ln
- 3919 Wemdon Dr
- 3742 Almazan Dr
- 3737 Cortez Dr
- 3945 Hawick Ln
- 3917 Hawick Ln
- 3825 Hawick Ln
- 9401 Mixon Dr
- 3811 Lenel Dr
- 3932 Cortez Dr
- 3627 Almazan Dr Unit C119a
- 3627 Almazan Dr Unit C205
- 3627 Almazan Dr
- 3850 W Northwest Hwy
- 3900 W Northwest Hwy
- 3842 W Northwest Hwy
- 3836 Van Ness Ln
- 4150 Woodcreek Dr
- 8728 Glencrest Ln
- 3330 Webb Chapel Extension
- 4052 Park Ln
- 3732 Valley Ridge Rd
- 3928 Valley Ridge Rd
