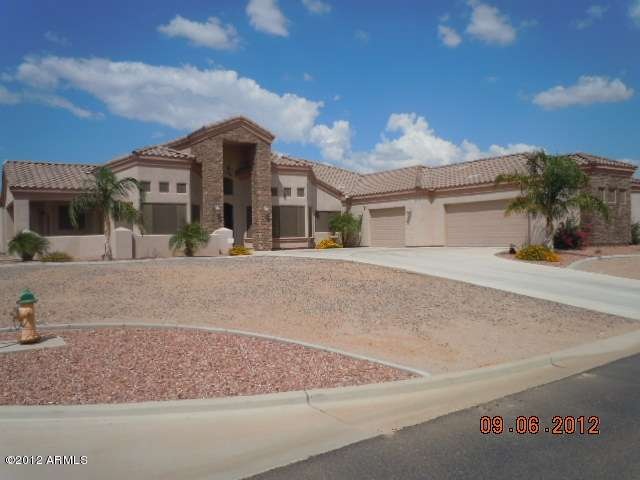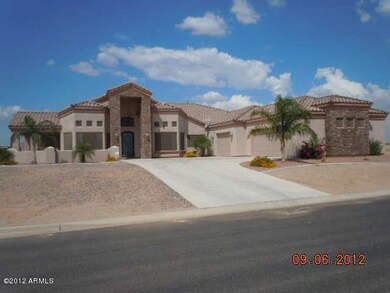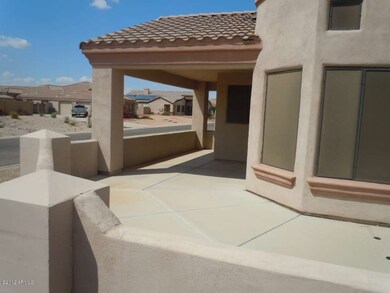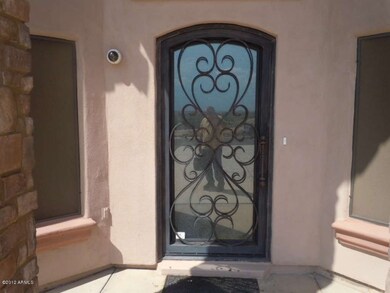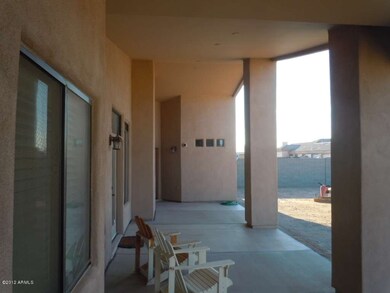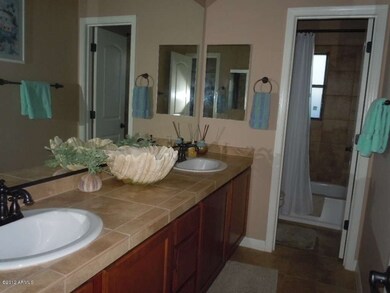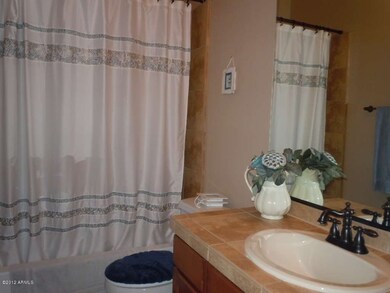
10326 W Appaloosa Trail Casa Grande, AZ 85194
Highlights
- City Lights View
- Hydromassage or Jetted Bathtub
- Eat-In Kitchen
- Vaulted Ceiling
- Granite Countertops
- Dual Vanity Sinks in Primary Bathroom
About This Home
As of May 2025Here is your opportunity to own an absolutely beautiful custom home on a 1/2 acre lot in Chapparal Estates. Though not in the City it has all the benefits of being in the city with the Country Style. Within minutes of schools and shopping. Only 2 miles from the Interstate 10. This home is burtsting with extras such as Central Vac, Granite Tops, Soft Water System, oversized 3 Car Garage, Fireplace, and many more. Make an appointment to view TODAY!
Last Agent to Sell the Property
Gemstone Homes & Properties License #BR630267000 Listed on: 09/10/2012
Last Buyer's Agent
Kay Kerby and Sarah Campbell
ROX Real Estate License #SA634725000

Home Details
Home Type
- Single Family
Est. Annual Taxes
- $3,101
Year Built
- Built in 2006
Lot Details
- 0.48 Acre Lot
- Desert faces the front of the property
- Block Wall Fence
Parking
- 2 Open Parking Spaces
- 3 Car Garage
Property Views
- City Lights
- Mountain
Home Design
- Wood Frame Construction
- Tile Roof
- Stone Exterior Construction
- Stucco
Interior Spaces
- 3,275 Sq Ft Home
- 1-Story Property
- Central Vacuum
- Vaulted Ceiling
- Ceiling Fan
- Gas Fireplace
- Solar Screens
Kitchen
- Eat-In Kitchen
- Gas Cooktop
- Built-In Microwave
- Dishwasher
- Kitchen Island
- Granite Countertops
Flooring
- Carpet
- Tile
Bedrooms and Bathrooms
- 3 Bedrooms
- Walk-In Closet
- Primary Bathroom is a Full Bathroom
- 3 Bathrooms
- Dual Vanity Sinks in Primary Bathroom
- Hydromassage or Jetted Bathtub
- Bathtub With Separate Shower Stall
Laundry
- Laundry in unit
- Washer and Dryer Hookup
Accessible Home Design
- Stepless Entry
Schools
- Desert Willow Elementary School - Casa Grande
- Villago Middle School
- Casa Grande Union High School
Utilities
- Refrigerated Cooling System
- Heating System Uses Natural Gas
- Septic Tank
Community Details
- Property has a Home Owners Association
- Chaparral Estates Ho Association
- Built by Custom
- Chaparral Estates Subdivision
Listing and Financial Details
- Tax Lot 69
- Assessor Parcel Number 509-60-169
Ownership History
Purchase Details
Home Financials for this Owner
Home Financials are based on the most recent Mortgage that was taken out on this home.Purchase Details
Home Financials for this Owner
Home Financials are based on the most recent Mortgage that was taken out on this home.Purchase Details
Home Financials for this Owner
Home Financials are based on the most recent Mortgage that was taken out on this home.Purchase Details
Home Financials for this Owner
Home Financials are based on the most recent Mortgage that was taken out on this home.Purchase Details
Home Financials for this Owner
Home Financials are based on the most recent Mortgage that was taken out on this home.Purchase Details
Home Financials for this Owner
Home Financials are based on the most recent Mortgage that was taken out on this home.Purchase Details
Purchase Details
Similar Homes in Casa Grande, AZ
Home Values in the Area
Average Home Value in this Area
Purchase History
| Date | Type | Sale Price | Title Company |
|---|---|---|---|
| Warranty Deed | $579,000 | Wfg National Title Insurance C | |
| Warranty Deed | $455,000 | Security Title Agency | |
| Warranty Deed | $445,000 | Title Security Agency Llc | |
| Warranty Deed | $315,000 | Security Title Agency | |
| Interfamily Deed Transfer | -- | Capital Title Agency Inc | |
| Interfamily Deed Transfer | -- | Capital Title Agency Inc | |
| Cash Sale Deed | $39,900 | Fidelity National Title Agen | |
| Cash Sale Deed | $450,000 | Transnation Title |
Mortgage History
| Date | Status | Loan Amount | Loan Type |
|---|---|---|---|
| Open | $550,050 | New Conventional | |
| Previous Owner | $166,455 | Credit Line Revolving | |
| Previous Owner | $364,000 | New Conventional | |
| Previous Owner | $130,000 | New Conventional | |
| Previous Owner | $283,500 | New Conventional | |
| Previous Owner | $50,000 | Credit Line Revolving | |
| Previous Owner | $425,600 | Unknown | |
| Previous Owner | $425,600 | Adjustable Rate Mortgage/ARM |
Property History
| Date | Event | Price | Change | Sq Ft Price |
|---|---|---|---|---|
| 05/14/2025 05/14/25 | Sold | $579,000 | +3.6% | $188 / Sq Ft |
| 04/15/2025 04/15/25 | Pending | -- | -- | -- |
| 04/11/2025 04/11/25 | Price Changed | $559,000 | -5.3% | $182 / Sq Ft |
| 03/28/2025 03/28/25 | For Sale | $590,000 | +29.7% | $192 / Sq Ft |
| 05/26/2020 05/26/20 | Sold | $455,000 | -4.2% | $148 / Sq Ft |
| 03/20/2020 03/20/20 | For Sale | $475,000 | +6.7% | $155 / Sq Ft |
| 06/27/2019 06/27/19 | Sold | $445,000 | -1.1% | $145 / Sq Ft |
| 02/14/2019 02/14/19 | For Sale | $450,000 | +42.9% | $146 / Sq Ft |
| 04/02/2013 04/02/13 | Sold | $315,000 | -3.1% | $96 / Sq Ft |
| 09/18/2012 09/18/12 | Pending | -- | -- | -- |
| 09/10/2012 09/10/12 | For Sale | $325,000 | -- | $99 / Sq Ft |
Tax History Compared to Growth
Tax History
| Year | Tax Paid | Tax Assessment Tax Assessment Total Assessment is a certain percentage of the fair market value that is determined by local assessors to be the total taxable value of land and additions on the property. | Land | Improvement |
|---|---|---|---|---|
| 2025 | $3,745 | $47,211 | -- | -- |
| 2024 | $3,788 | $60,211 | -- | -- |
| 2023 | $3,829 | $47,795 | $5,415 | $42,380 |
| 2022 | $3,788 | $37,582 | $3,059 | $34,523 |
| 2021 | $3,987 | $35,944 | $0 | $0 |
| 2020 | $3,839 | $35,885 | $0 | $0 |
| 2019 | $3,641 | $33,972 | $0 | $0 |
| 2018 | $3,546 | $33,033 | $0 | $0 |
| 2017 | $3,462 | $30,840 | $0 | $0 |
| 2016 | $3,323 | $30,634 | $1,975 | $28,658 |
| 2014 | $2,919 | $24,414 | $1,700 | $22,714 |
Agents Affiliated with this Home
-
D
Seller's Agent in 2025
DANIEL DEMERS
Sell Your Home Services
(877) 893-6566
4,445 Total Sales
-

Buyer's Agent in 2025
Amanda Pinkerton
HomeSmart Lifestyles
(480) 235-1377
139 Total Sales
-
M
Seller's Agent in 2020
Molly Rian
RE/MAX
(602) 373-6712
59 Total Sales
-

Buyer's Agent in 2020
Yzmira Andujo, PLLC
ROX Real Estate
(520) 423-8250
72 Total Sales
-
K
Seller's Agent in 2019
Kay Kerby and Sarah Campbell
ROX Real Estate
-

Seller's Agent in 2013
Kent Van Vleet
Gemstone Homes & Properties
(480) 678-9325
5 Total Sales
Map
Source: Arizona Regional Multiple Listing Service (ARMLS)
MLS Number: 4816311
APN: 509-60-169
- 10265 W Appaloosa Trail
- 9916 W Ironwood Dr
- 6608 N Cima Vista Dr
- 6023 N Nigal Rd
- 58xx N Nigal Rd
- 9735 W Altadena Dr
- 9430 W Sandstone Mountain Dr
- 9485 W Sandstone Mountain Dr
- 9370 W Weaver Cir
- 9429 W Sandstone Mountain Dr
- 10829 W Woodruff Rd
- 10867 W Woodruff Rd
- 10907 W Woodruff Rd
- 10981 W Woodruff Rd
- 8155 N Pueblo Cir
- 8284 W Mccartney Rd
- 10536 W Randolph Rd Unit Parcel 2
- 10538 W Randolph Rd Unit Parcel 1
- 8256 W Mccartney Rd
- 9357 W Canyon Verde Dr
