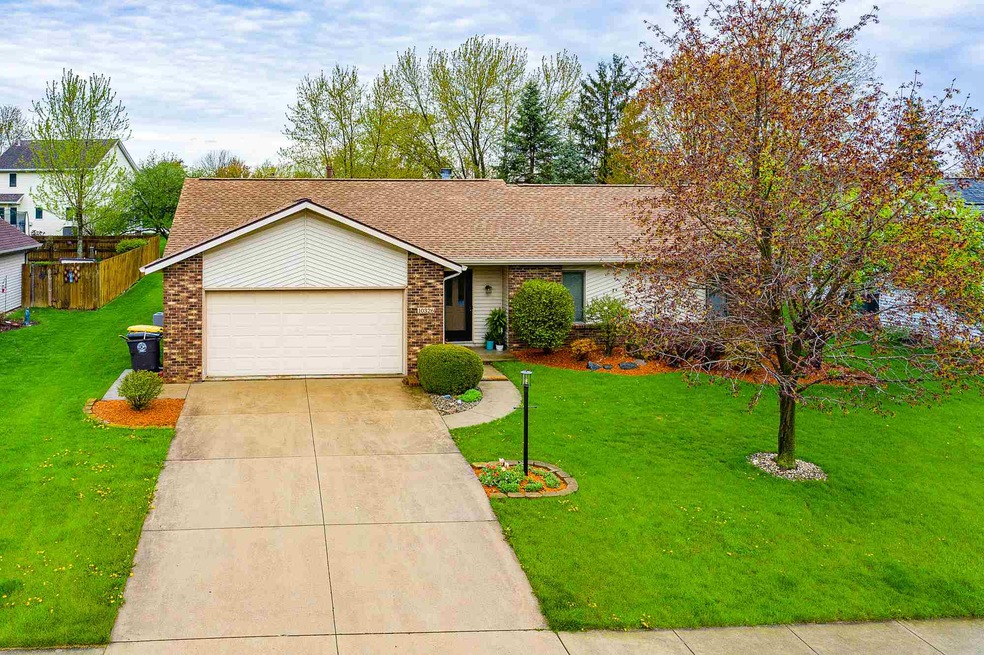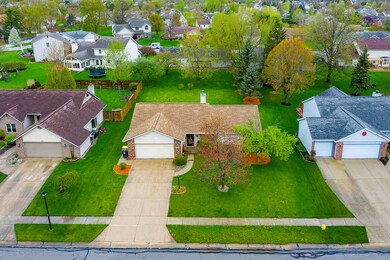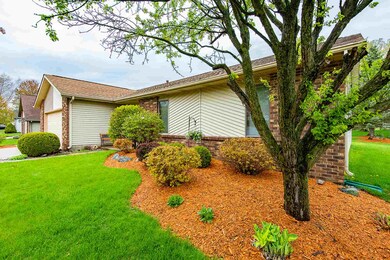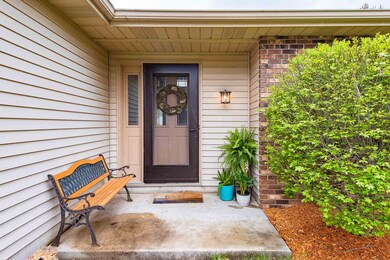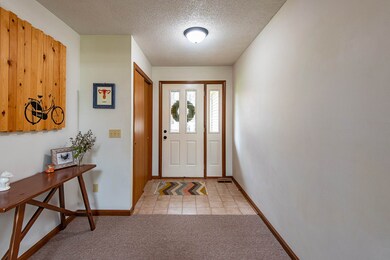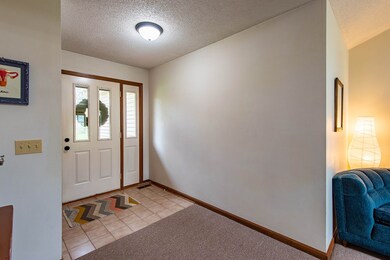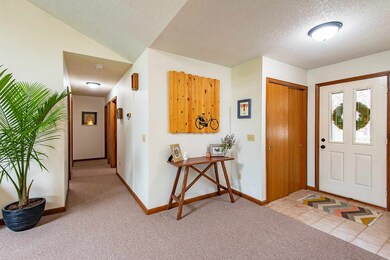
10326 Woods Edge Ln Fort Wayne, IN 46804
Southwest Fort Wayne NeighborhoodHighlights
- Primary Bedroom Suite
- Open Floorplan
- Backs to Open Ground
- Summit Middle School Rated A-
- Ranch Style House
- Cathedral Ceiling
About This Home
As of June 2019Through the mature trees, nestled in the desirable Glens of Liberty Mills, this spacious 3 bedroom and 2 full bathroom ranch awaits it's new owner. With large windows, a skylight and vaulted ceilings, the natural light is abundant. Past the foyer into the great room, a floor to ceiling brick fireplace with mantel pleases the eye and can be seen from the kitchen and dining area. The glass patio door allows access to an open and beautifully landscaped backyard from the living area and kitchen. Wrap around custom cabinetry and double pantries offer ample storage space. All bedrooms are a generous size with large closets. The master is complete with a walk-in closet, a full bathroom and deep linen closet. The home has new paint throughout, updated light fixtures, newer appliances and brand new flooring in both bathrooms. All appliances and the HE washer and dryer stay! The furnace and water heater were replaced in 2009. A new roof (complete tear off) was installed in 2012. Garage door opener new of 2015. Sellers have maintained HVAC systems with annual cleaning and servicing. Don't miss this opportunity! Enjoy the association tennis courts, playground and walking trials this summer! Schedule your private tour today!!
Home Details
Home Type
- Single Family
Est. Annual Taxes
- $1,283
Year Built
- Built in 1990
Lot Details
- 0.25 Acre Lot
- Lot Dimensions are 80x136
- Backs to Open Ground
- Landscaped
- Level Lot
Parking
- 2 Car Attached Garage
- Garage Door Opener
- Driveway
Home Design
- Ranch Style House
- Brick Exterior Construction
- Slab Foundation
- Shingle Roof
- Asphalt Roof
- Vinyl Construction Material
Interior Spaces
- 1,500 Sq Ft Home
- Open Floorplan
- Woodwork
- Cathedral Ceiling
- Ceiling Fan
- Skylights
- Gas Log Fireplace
- Double Pane Windows
- Entrance Foyer
- Great Room
- Living Room with Fireplace
Kitchen
- Eat-In Kitchen
- Oven or Range
- Laminate Countertops
- Built-In or Custom Kitchen Cabinets
- Disposal
Flooring
- Carpet
- Laminate
- Tile
Bedrooms and Bathrooms
- 3 Bedrooms
- Primary Bedroom Suite
- Walk-In Closet
- 2 Full Bathrooms
- Bathtub with Shower
Laundry
- Laundry on main level
- Gas And Electric Dryer Hookup
Attic
- Storage In Attic
- Pull Down Stairs to Attic
Home Security
- Carbon Monoxide Detectors
- Fire and Smoke Detector
Eco-Friendly Details
- Energy-Efficient Appliances
- Energy-Efficient HVAC
- ENERGY STAR/Reflective Roof
Schools
- Aboite Elementary School
- Summit Middle School
- Homestead High School
Utilities
- Forced Air Heating and Cooling System
- High-Efficiency Furnace
- Heating System Uses Gas
- Cable TV Available
Additional Features
- Covered patio or porch
- Suburban Location
Listing and Financial Details
- Assessor Parcel Number 02-11-27-181-014.000-075
Community Details
Overview
- Glens Of Liberty Mills Subdivision
Recreation
- Community Playground
Ownership History
Purchase Details
Home Financials for this Owner
Home Financials are based on the most recent Mortgage that was taken out on this home.Purchase Details
Home Financials for this Owner
Home Financials are based on the most recent Mortgage that was taken out on this home.Purchase Details
Purchase Details
Home Financials for this Owner
Home Financials are based on the most recent Mortgage that was taken out on this home.Purchase Details
Purchase Details
Purchase Details
Similar Homes in Fort Wayne, IN
Home Values in the Area
Average Home Value in this Area
Purchase History
| Date | Type | Sale Price | Title Company |
|---|---|---|---|
| Warranty Deed | $169,900 | Centurion Land Title Inc | |
| Warranty Deed | -- | Centurion Land Title Inc | |
| Interfamily Deed Transfer | -- | None Available | |
| Warranty Deed | -- | Riverbend Title | |
| Interfamily Deed Transfer | -- | -- | |
| Limited Warranty Deed | $106,000 | Ati Title Company | |
| Sheriffs Deed | $98,119 | -- |
Mortgage History
| Date | Status | Loan Amount | Loan Type |
|---|---|---|---|
| Open | $118,930 | New Conventional | |
| Previous Owner | $132,456 | FHA | |
| Previous Owner | $102,000 | New Conventional | |
| Previous Owner | $115,995 | FHA |
Property History
| Date | Event | Price | Change | Sq Ft Price |
|---|---|---|---|---|
| 06/07/2019 06/07/19 | Sold | $169,900 | 0.0% | $113 / Sq Ft |
| 05/05/2019 05/05/19 | Pending | -- | -- | -- |
| 05/03/2019 05/03/19 | For Sale | $169,900 | +25.9% | $113 / Sq Ft |
| 07/01/2016 07/01/16 | Sold | $134,900 | 0.0% | $90 / Sq Ft |
| 06/02/2016 06/02/16 | Pending | -- | -- | -- |
| 05/27/2016 05/27/16 | For Sale | $134,900 | -- | $90 / Sq Ft |
Tax History Compared to Growth
Tax History
| Year | Tax Paid | Tax Assessment Tax Assessment Total Assessment is a certain percentage of the fair market value that is determined by local assessors to be the total taxable value of land and additions on the property. | Land | Improvement |
|---|---|---|---|---|
| 2024 | $1,496 | $228,700 | $50,500 | $178,200 |
| 2022 | $1,466 | $188,600 | $25,800 | $162,800 |
| 2021 | $1,438 | $168,500 | $25,800 | $142,700 |
| 2020 | $1,409 | $154,500 | $25,800 | $128,700 |
| 2019 | $1,382 | $132,500 | $25,800 | $106,700 |
| 2018 | $1,283 | $122,800 | $25,800 | $97,000 |
| 2017 | $1,195 | $114,600 | $25,800 | $88,800 |
| 2016 | $1,167 | $111,300 | $25,800 | $85,500 |
| 2014 | $1,044 | $104,600 | $25,800 | $78,800 |
| 2013 | $1,027 | $103,100 | $25,800 | $77,300 |
Agents Affiliated with this Home
-
Dana Myers

Seller's Agent in 2019
Dana Myers
CENTURY 21 Bradley Realty, Inc
(260) 385-2468
23 in this area
229 Total Sales
-
Courtney Godfrey-Ousley

Buyer's Agent in 2019
Courtney Godfrey-Ousley
North Eastern Group Realty
(260) 438-4209
7 in this area
143 Total Sales
-
Mona Steury

Seller's Agent in 2016
Mona Steury
Cedar Creek Realty P.C.
(260) 438-0468
3 in this area
59 Total Sales
-
Thomas Cheviron

Buyer's Agent in 2016
Thomas Cheviron
eXp Realty, LLC
(888) 611-3912
17 in this area
82 Total Sales
Map
Source: Indiana Regional MLS
MLS Number: 201916943
APN: 02-11-27-181-014.000-075
- 10530 Uncas Trail
- 6211 Salford Ct
- 7001 Sweet Gum Ct
- 10909 Bittersweet Dells Ln
- 5909 Chase Creek Ct
- 9531 Ledge Wood Ct
- 9525 Ledge Wood Ct
- 6719 W Canal Pointe Ln
- 5620 Homestead Rd
- 7136 Pine Lake Rd
- 6620 W Canal Pointe Ln
- 9406 Camberwell Dr
- 6215 Shady Creek Ct
- 6527 E Canal Pointe Ln
- 5220 Spartan Dr
- 11531 Brigadoon Ct
- 9323 Manor Woods Rd
- 11710 Tweedsmuir Run
- 5002 Buffalo Ct
- 6026 Hemingway Run
