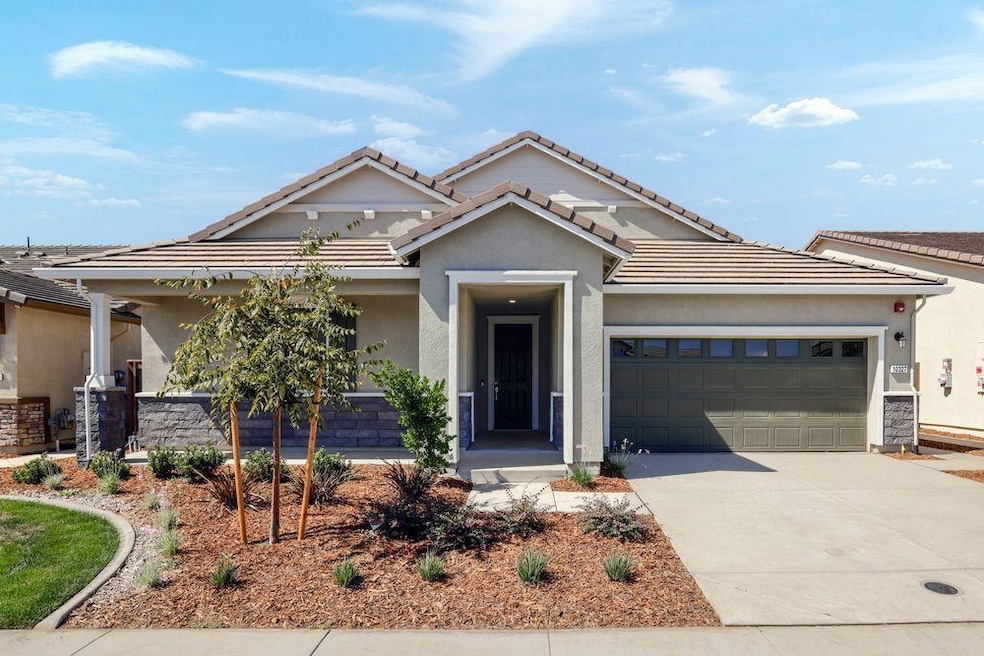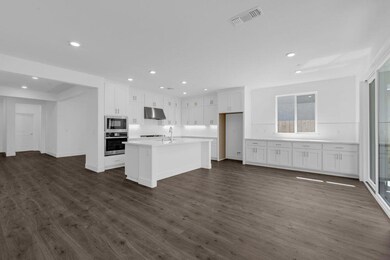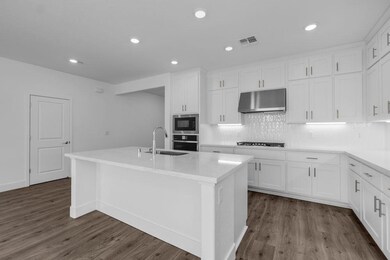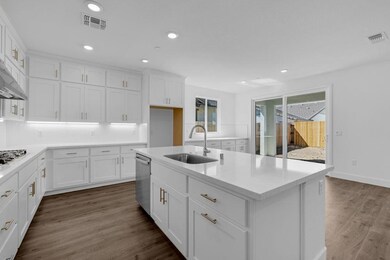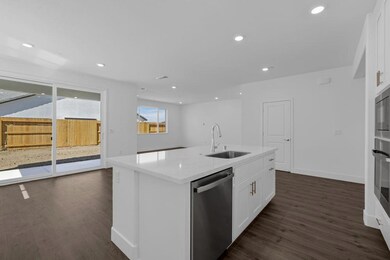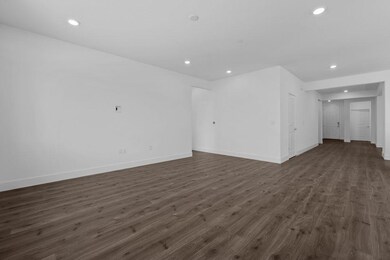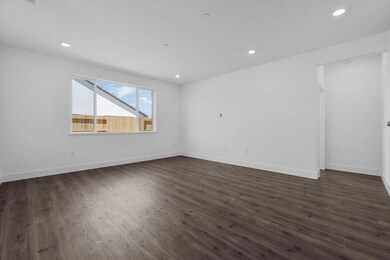10327 Evangaline Way Elk Grove, CA 95757
South West Elk Grove NeighborhoodEstimated payment $4,593/month
Highlights
- Fitness Center
- In Ground Pool
- Gated Community
- New Construction
- Active Adult
- Clubhouse
About This Home
What's Special: East Facing Lot, Covered Patio, Flex Room. New Construction - Ready Now! Built by America's Most Trusted Homebuilder. Welcome to the Heron at 10327 Evangaline Way in Esplanade at Madeira Ranch! Step onto the inviting covered porch and into a bright foyer that leads past two secondary bedrooms with a shared full bathroom. Continue into the heart of the home where the kitchen, complete with a center island, flows into the dining area and great room. A sliding glass door opens to the backyard, creating a perfect space for relaxing or entertaining. The private primary bedroom is tucked at the back of the home and features a large shower, dual-sink vanity, and a spacious walk-in closet. An additional secondary bedroom with a nearby full bathroom is located just off the garage entry. Additional highlights include: covered back patio. Photos are for representative purposes only. Experience inspired living at Esplanade, a vibrant 55+ resort-lifestyle community. Connect through curated programs that enrich your mind, body, and spirit. Enjoy resort-style amenities like the pool, fitness center, and pickleball courts. Elevate your days with wine tastings, culinary events, spa days, live music, and more. MLS#225110951
Listing Agent
Suzanna Martinez
Taylor Morrison Services, Inc License #01910366 Listed on: 08/22/2025
Home Details
Home Type
- Single Family
Est. Annual Taxes
- $4,633
Year Built
- Built in 2025 | New Construction
Lot Details
- 5,755 Sq Ft Lot
- North Facing Home
- Landscaped
HOA Fees
- $365 Monthly HOA Fees
Parking
- 2 Car Attached Garage
- Front Facing Garage
Home Design
- Concrete Foundation
- Slab Foundation
- Frame Construction
- Fiber Cement Roof
- Wood Siding
- Concrete Perimeter Foundation
- Stucco
Interior Spaces
- 2,344 Sq Ft Home
- 1-Story Property
- Cathedral Ceiling
- Great Room
- Combination Dining and Living Room
Kitchen
- Walk-In Pantry
- Built-In Electric Oven
- Gas Cooktop
- Range Hood
- Microwave
- Plumbed For Ice Maker
- Dishwasher
- Kitchen Island
- Quartz Countertops
Flooring
- Wood
- Carpet
- Laminate
- Tile
Bedrooms and Bathrooms
- 4 Bedrooms
- Walk-In Closet
- Jack-and-Jill Bathroom
- 3 Full Bathrooms
- Tile Bathroom Countertop
- Secondary Bathroom Double Sinks
- Bathtub with Shower
- Separate Shower
Laundry
- Laundry in unit
- Laundry Cabinets
- 220 Volts In Laundry
- Washer and Dryer Hookup
Home Security
- Carbon Monoxide Detectors
- Fire and Smoke Detector
Outdoor Features
- In Ground Pool
- Covered Patio or Porch
Additional Features
- Solar owned by a third party
- Central Heating and Cooling System
Listing and Financial Details
- Home warranty included in the sale of the property
- Assessor Parcel Number 132-3020-045-000
Community Details
Overview
- Active Adult
- Association fees include common areas, organized activities, pool, recreation facility, ground maintenance
- Troon Association, Phone Number (800) 720-0028
- Built by Taylor Morrison
- Esplanade At Madeira Ranch Subdivision, Heron Plan 4
- Mandatory home owners association
Recreation
- Tennis Courts
- Outdoor Game Court
- Recreation Facilities
- Fitness Center
- Community Pool
- Community Spa
- Dog Park
Additional Features
- Clubhouse
- Gated Community
Map
Home Values in the Area
Average Home Value in this Area
Tax History
| Year | Tax Paid | Tax Assessment Tax Assessment Total Assessment is a certain percentage of the fair market value that is determined by local assessors to be the total taxable value of land and additions on the property. | Land | Improvement |
|---|---|---|---|---|
| 2025 | $4,633 | $164,510 | $164,510 | -- |
| 2024 | $4,633 | $161,285 | $161,285 | -- |
| 2023 | $1,248 | $84,005 | $84,005 | -- |
Property History
| Date | Event | Price | List to Sale | Price per Sq Ft |
|---|---|---|---|---|
| 09/26/2025 09/26/25 | For Sale | $729,000 | 0.0% | $311 / Sq Ft |
| 09/25/2025 09/25/25 | Off Market | $729,000 | -- | -- |
| 09/22/2025 09/22/25 | Price Changed | $729,000 | -1.2% | $311 / Sq Ft |
| 09/05/2025 09/05/25 | Price Changed | $738,000 | -0.1% | $315 / Sq Ft |
| 08/29/2025 08/29/25 | Price Changed | $738,900 | +3.3% | $315 / Sq Ft |
| 08/22/2025 08/22/25 | For Sale | $715,000 | -- | $305 / Sq Ft |
Source: MetroList
MLS Number: 225110951
APN: 132-3020-045
- 10343 Evangaline Way
- 10347 Evangaline Way
- 10351 Evangaline Way
- 10335 Evangaline Way
- 10355 Evangaline Way
- 10331 Evangaline Way
- 10348 Evangaline Way
- 10336 Evangaline Way
- 10359 Evangaline Way
- 10352 Evangaline Way
- 10332 Evangaline Way
- 10363 Evangaline Way
- 10356 Evangaline Way
- 10261 Kanok Way
- 10328 Evangaline Way
- 10360 Evangaline Way
- 10324 Evangaline Way
- Plan 3 Willow at Esplanade at Madeira Ranch - Classics
- Plan 1 Lake at Esplanade at Madeira Ranch - Classics
- Redwood Plan at Esplanade at Madeira Ranch - Classics
- 8809 Polka Way
- 10365 Bayson Way
- 10374 Bayson Way
- 8222 Ocho Way
- 8617 Lodestone Cir
- 9104 Dove Meadow Ct
- 8088 Monterey Pebble Way
- 10178 Ashlar Dr
- 9700 Railroad St
- 8661 Elk Grove Blvd
- 8940 Eva Ave
- 9686 Railroad St
- 10149 Bruceville Rd
- 7511 Amonde Way
- 8429 Amber Vly Ln
- 10494 Beso Ct
- 10439 Barrena Loop
- 10502 Beso Ct
- 7313 Viva Ct
- 10503 Beso Ct
