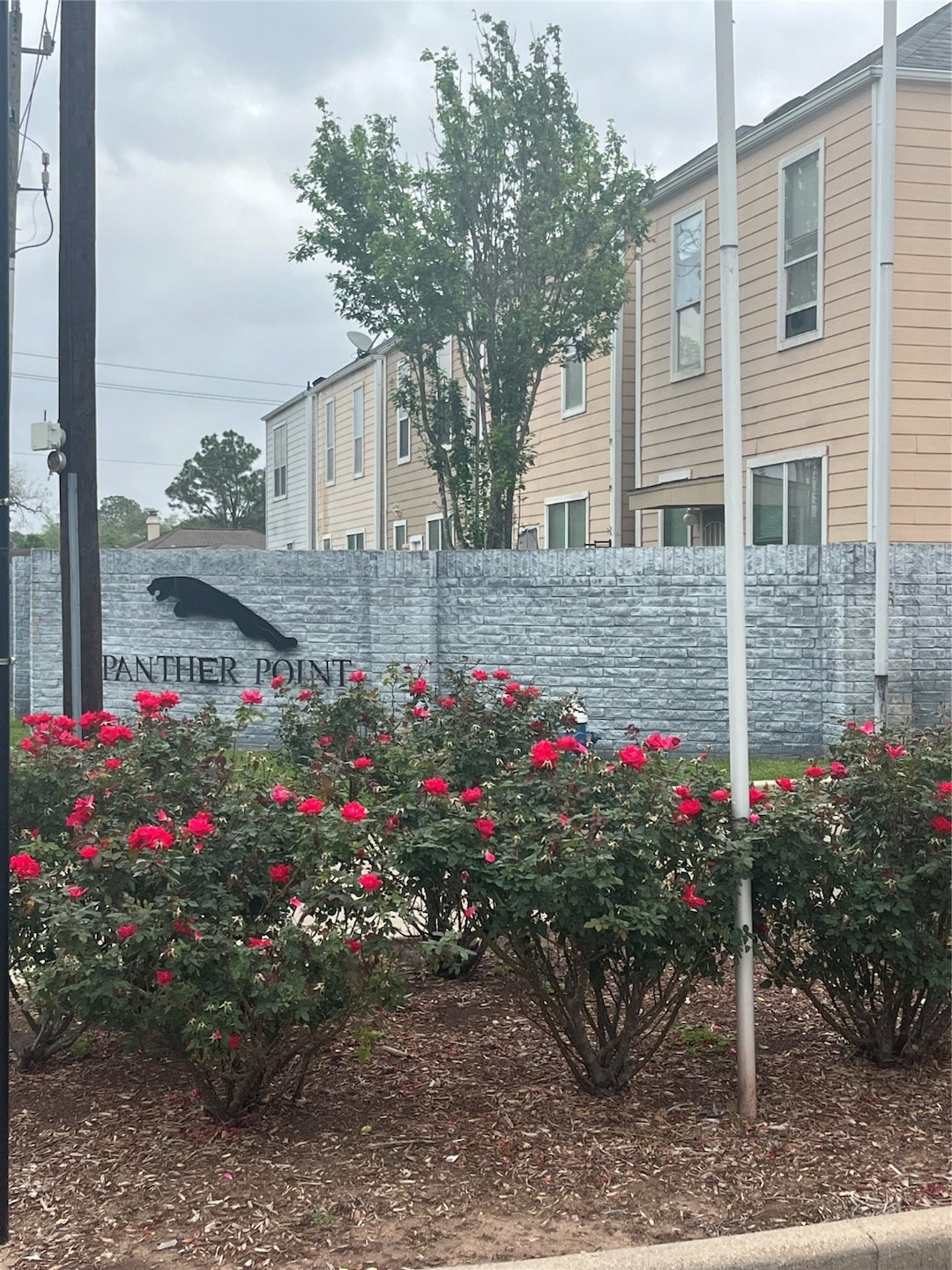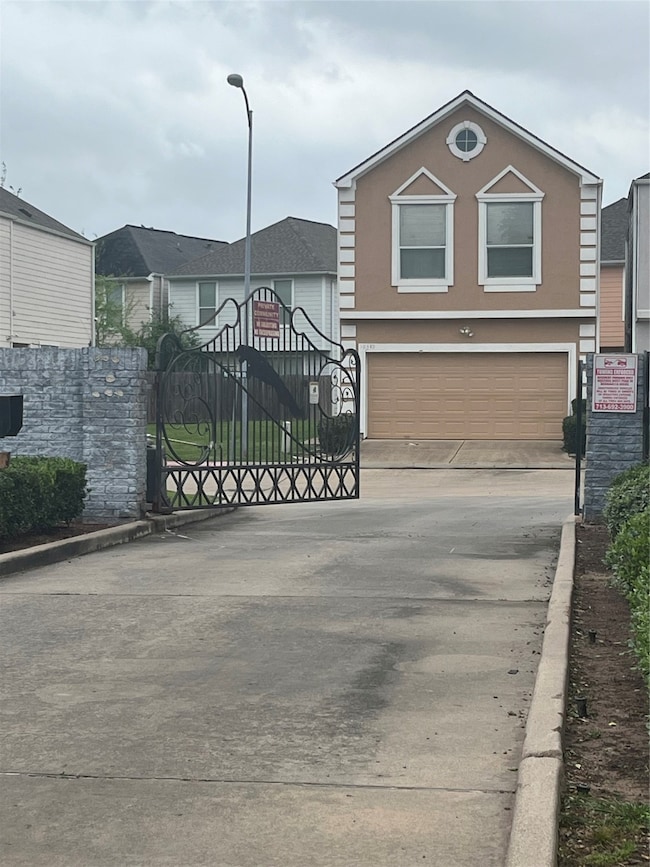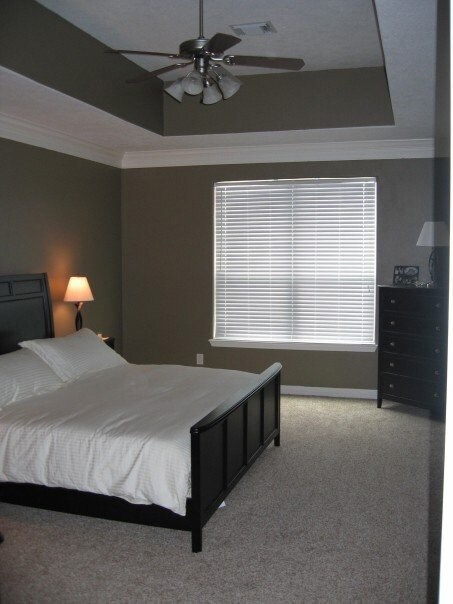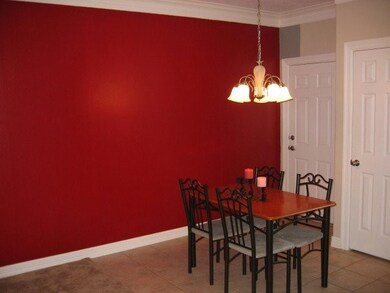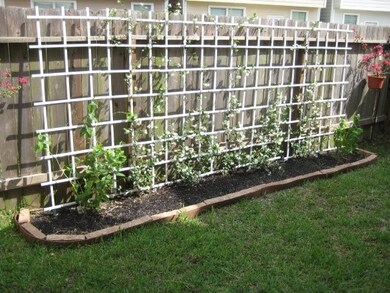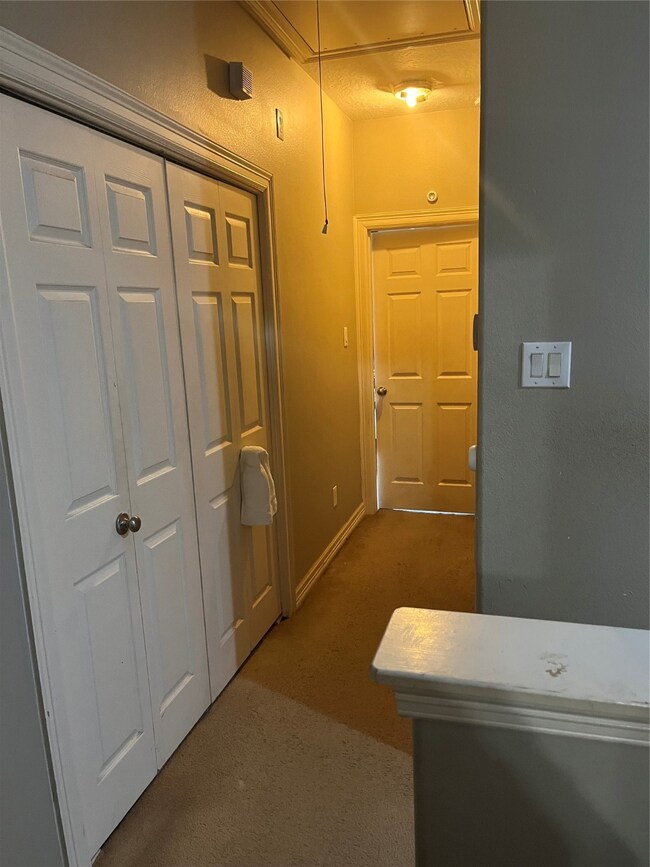
10327 Panther Point Dr Houston, TX 77099
Alief NeighborhoodHighlights
- Gated Community
- High Ceiling
- 2 Car Attached Garage
- Traditional Architecture
- Family Room Off Kitchen
- Crown Molding
About This Home
As of May 2025Discover the potential of this two-story, 3-bedroom, 2.5-bath home nestled in the gated community of Panther Point. Featuring high ceilings throughout and a spacious layout with an open concept living area, this home offers plenty of natural light and a functional floor plan. The primary suite includes an en-suite bath and generous closet space. A two-car garage provides convenient entry into home. This home presents a fantastic opportunity to customize and make it your own. Conveniently located near major highways, shopping and dining. Schedule your showing today!
Last Agent to Sell the Property
Jason Mitchell Real Estate LLC License #0803024 Listed on: 04/01/2025

Home Details
Home Type
- Single Family
Est. Annual Taxes
- $4,516
Year Built
- Built in 2004
Lot Details
- 1,610 Sq Ft Lot
- Back Yard Fenced
HOA Fees
- $97 Monthly HOA Fees
Parking
- 2 Car Attached Garage
Home Design
- Traditional Architecture
- Slab Foundation
- Composition Roof
- Wood Siding
- Cement Siding
- Stucco
Interior Spaces
- 1,568 Sq Ft Home
- 2-Story Property
- Crown Molding
- High Ceiling
- Family Room Off Kitchen
- Living Room
- Security Gate
Kitchen
- Electric Oven
- Electric Cooktop
- Dishwasher
- Disposal
Flooring
- Carpet
- Tile
Bedrooms and Bathrooms
- 3 Bedrooms
- En-Suite Primary Bedroom
- Bathtub with Shower
Laundry
- Dryer
- Washer
Schools
- Kennedy Elementary School
- Holub Middle School
- Aisd Draw High School
Utilities
- Central Heating and Cooling System
Community Details
Overview
- Panther Point Community Assoc. Association, Phone Number (713) 329-7100
- Panther Point Subdivision
Security
- Gated Community
Ownership History
Purchase Details
Home Financials for this Owner
Home Financials are based on the most recent Mortgage that was taken out on this home.Purchase Details
Purchase Details
Home Financials for this Owner
Home Financials are based on the most recent Mortgage that was taken out on this home.Similar Homes in the area
Home Values in the Area
Average Home Value in this Area
Purchase History
| Date | Type | Sale Price | Title Company |
|---|---|---|---|
| Vendors Lien | -- | United Title Of Texas | |
| Trustee Deed | $89,550 | None Available | |
| Vendors Lien | -- | Fidelity National Title |
Mortgage History
| Date | Status | Loan Amount | Loan Type |
|---|---|---|---|
| Open | $112,500 | New Conventional | |
| Closed | $84,250 | New Conventional | |
| Closed | $94,000 | Purchase Money Mortgage | |
| Previous Owner | $105,300 | New Conventional |
Property History
| Date | Event | Price | Change | Sq Ft Price |
|---|---|---|---|---|
| 05/05/2025 05/05/25 | Sold | -- | -- | -- |
| 04/01/2025 04/01/25 | For Sale | $184,900 | -- | $118 / Sq Ft |
Tax History Compared to Growth
Tax History
| Year | Tax Paid | Tax Assessment Tax Assessment Total Assessment is a certain percentage of the fair market value that is determined by local assessors to be the total taxable value of land and additions on the property. | Land | Improvement |
|---|---|---|---|---|
| 2024 | $4,516 | $198,806 | $43,335 | $155,471 |
| 2023 | $4,516 | $213,933 | $43,335 | $170,598 |
| 2022 | $4,283 | $176,000 | $33,705 | $142,295 |
| 2021 | $3,638 | $149,050 | $22,470 | $126,580 |
| 2020 | $3,339 | $132,010 | $22,470 | $109,540 |
| 2019 | $3,503 | $132,010 | $22,470 | $109,540 |
| 2018 | $1,556 | $117,000 | $16,050 | $100,950 |
| 2017 | $3,073 | $117,000 | $16,050 | $100,950 |
| 2016 | $2,942 | $112,000 | $16,050 | $95,950 |
| 2015 | $1,770 | $105,662 | $16,050 | $89,612 |
| 2014 | $1,770 | $66,708 | $16,050 | $50,658 |
Agents Affiliated with this Home
-
Lisa Caviel
L
Seller's Agent in 2025
Lisa Caviel
Jason Mitchell Real Estate LLC
(713) 574-0005
1 in this area
14 Total Sales
-
Phillis Nealy

Seller Co-Listing Agent in 2025
Phillis Nealy
Jason Mitchell Group
(469) 515-0090
1 in this area
74 Total Sales
-
Beryl Ayewah

Buyer's Agent in 2025
Beryl Ayewah
eXp Realty LLC
(888) 519-7431
2 in this area
57 Total Sales
Map
Source: Houston Association of REALTORS®
MLS Number: 67993374
APN: 1229010020008
- 12510 Panther Place Dr
- 10366 Panther Point Dr
- 10362 Cook Rd Unit 187
- 10340 Cook Rd Unit 340
- 12166 Huntington Venture Dr
- 12433 S Dairy Ashford Rd Unit 2433
- 12419 Longbrook Dr
- 12119 Green Glade Dr
- 10203 Huntington Dale Dr
- 10325 Huntington Place Dr Unit 325
- 10327 Huntington Place Dr Unit 327
- 10602 Tenneta Dr
- 10518 Huntington Dale Dr
- 12230 Fairpoint Dr
- 12054 Green Glade Dr
- 12007 Longbrook Dr
- 10635 Tenneta Dr
- 12346 Huntington Venture Dr
- 12211 Pine Knoll Dr
- 10810 Swan Glen Dr
