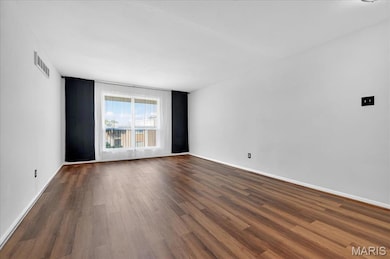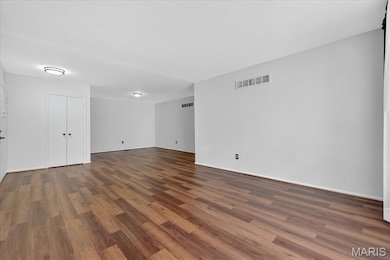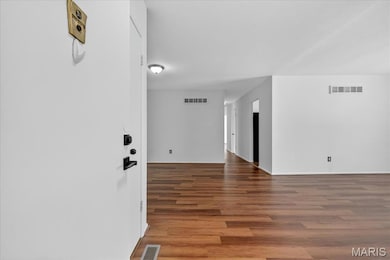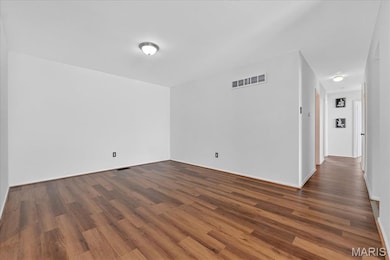10328 Forest Brook Ln Unit H Saint Louis, MO 63146
Estimated payment $1,367/month
Highlights
- Clubhouse
- Community Pool
- 2 Car Attached Garage
- Property is near public transit
- Balcony
- Eat-In Kitchen
About This Home
This stylishly updated 2 bed 2 bath second floor condo offers a bright, contemporary lifestyle with luxury vinyl plank flooring throughout, a walk in entry closet, large windows, and fresh neutral paint to create a welcoming atmosphere. The modern light filled eat-in kitchen boasts sleek counters, luxury vinyl flooring, white cabinetry, a new electric smooth-top stove, new dishwasher, refrigerator, ceiling fan, pantry, window and a sliding door which provides direct access to the spacious newer private balcony. The primary suite features beautiful luxury vinyl flooring, generous closet space, and windows that bring in natural light. The fabulous remodeled ensuite bathroom boasts tile flooring, a walk-in shower and stackable washer/dryer hook-up. A second bedroom with windows that provide natural light and gorgeous luxury vinyl flooring sits just steps away from the wonderful full bath, host to new tile tub surround. Generous sized garage spot for two car tandem-parking in the shared walk-out basement garage which also provides additional storage and secure building access. Enjoy community amenities such as a pool and clubhouse!
Property Details
Home Type
- Condominium
Est. Annual Taxes
- $1,358
Year Built
- Built in 1967
Lot Details
- Landscaped
- Front Yard
HOA Fees
- $602 Monthly HOA Fees
Parking
- 2 Car Attached Garage
- Basement Garage
- Rear-Facing Garage
- Garage Door Opener
- Additional Parking
- Assigned Parking
Home Design
- Garden Home
- Brick Exterior Construction
Interior Spaces
- 1,232 Sq Ft Home
- 1-Story Property
- Ceiling Fan
- Insulated Windows
- Drapes & Rods
- Combination Dining and Living Room
- Storage
- Washer Hookup
Kitchen
- Eat-In Kitchen
- Free-Standing Electric Oven
- Electric Cooktop
Flooring
- Tile
- Luxury Vinyl Plank Tile
- Luxury Vinyl Tile
Bedrooms and Bathrooms
- 2 Bedrooms
- 2 Full Bathrooms
- Bathtub
- Separate Shower
Basement
- Walk-Out Basement
- Partial Basement
- Basement Storage
Schools
- Willow Brook Elem. Elementary School
- Pattonville Heights Middle School
- Pattonville Sr. High School
Utilities
- Forced Air Heating and Cooling System
- Water Heater
- Phone Available
- Cable TV Available
Additional Features
- Balcony
- Property is near public transit
Listing and Financial Details
- Assessor Parcel Number 16M-12-0990
Community Details
Overview
- Association fees include clubhouse, ground maintenance, common area maintenance, exterior maintenance, pool maintenance, management, pool, roof, sewer, snow removal, trash, water
- Lin Capri Condominium Association
- Community Parking
Amenities
- Common Area
- Clubhouse
- Community Storage Space
Recreation
- Community Pool
Map
Home Values in the Area
Average Home Value in this Area
Tax History
| Year | Tax Paid | Tax Assessment Tax Assessment Total Assessment is a certain percentage of the fair market value that is determined by local assessors to be the total taxable value of land and additions on the property. | Land | Improvement |
|---|---|---|---|---|
| 2025 | $1,358 | $19,190 | $6,440 | $12,750 |
| 2024 | $1,358 | $19,520 | $2,700 | $16,820 |
| 2023 | $1,358 | $19,520 | $2,700 | $16,820 |
| 2022 | $1,125 | $14,670 | $4,220 | $10,450 |
| 2021 | $1,119 | $14,670 | $4,220 | $10,450 |
| 2020 | $1,057 | $13,300 | $3,740 | $9,560 |
| 2019 | $1,050 | $13,300 | $3,740 | $9,560 |
| 2018 | $822 | $9,550 | $2,220 | $7,330 |
| 2017 | $824 | $9,550 | $2,220 | $7,330 |
| 2016 | $742 | $8,440 | $1,410 | $7,030 |
| 2015 | $731 | $8,440 | $1,410 | $7,030 |
| 2014 | $1,040 | $11,900 | $1,750 | $10,150 |
Property History
| Date | Event | Price | List to Sale | Price per Sq Ft | Prior Sale |
|---|---|---|---|---|---|
| 11/13/2025 11/13/25 | Price Changed | $123,500 | +11.3% | $100 / Sq Ft | |
| 10/21/2025 10/21/25 | Price Changed | $111,000 | 0.0% | $90 / Sq Ft | |
| 10/21/2025 10/21/25 | For Sale | $111,000 | -3.5% | $90 / Sq Ft | |
| 10/17/2025 10/17/25 | Off Market | -- | -- | -- | |
| 10/10/2025 10/10/25 | Price Changed | $115,000 | -4.2% | $93 / Sq Ft | |
| 10/04/2025 10/04/25 | For Sale | $120,000 | +50.2% | $97 / Sq Ft | |
| 05/27/2025 05/27/25 | Sold | -- | -- | -- | View Prior Sale |
| 05/09/2025 05/09/25 | Pending | -- | -- | -- | |
| 05/02/2025 05/02/25 | For Sale | $79,900 | -- | $65 / Sq Ft | |
| 04/30/2025 04/30/25 | Off Market | -- | -- | -- |
Purchase History
| Date | Type | Sale Price | Title Company |
|---|---|---|---|
| Warranty Deed | -- | Title Partners | |
| Interfamily Deed Transfer | -- | None Available |
Source: MARIS MLS
MLS Number: MIS25066929
APN: 16M-12-0990
- 10344 Forest Brook Ln Unit C
- 10340 Corbeil Dr Unit 86
- 10352 Forest Brook Ln Unit H
- 10360 Forest Brook Ln Unit G
- 10387 Forest Brook Ln
- 10401 Briarbend Dr Unit 2
- 10381 Oxford Hill Dr Unit 6
- 10381 Oxford Hill Dr Unit 14
- 10381 Oxford Hill Dr Unit 22
- 1233 Guelbreth Ln Unit 106
- 10367 Oxford Hill Dr Unit 6
- 10367 Oxford Hill Dr Unit 26
- 1251 Guelbreth Ln Unit 308
- 141 Meadowlark Dr
- 1054 Willow Brook Dr
- 1033 Wilton Royal Dr Unit 204
- 1033 Wilton Royal Dr Unit 107
- 1033 Wilton Royal Dr Unit 210
- 1201 Dunston Dr
- 1060 Port Diane Dr
- 10347 Sannois Dr
- 10304 Oxford Hill Dr
- 10407 Briarbend Dr Unit 3
- 10439 Briarbend Dr Unit 4
- 10362 Old Olive Street Rd
- 1001 Old Olive Way
- 1000 Darwick Ct
- 1119 Port Diane Dr
- 10871 Chase Park Ln
- 1124 Bonhomme Lake Dr
- 18 Country Squire Ct
- 31 S Tealwood Dr
- 1607 Westport Cove Ln
- 10852 Verhaven Ln
- 1100 Indian Circle Dr
- 9473 Olive Blvd
- 9470 Olive Blvd
- 11409 Tivoli Ln
- 10310 Lackland Rd
- 11008 Clear Skies Dr







