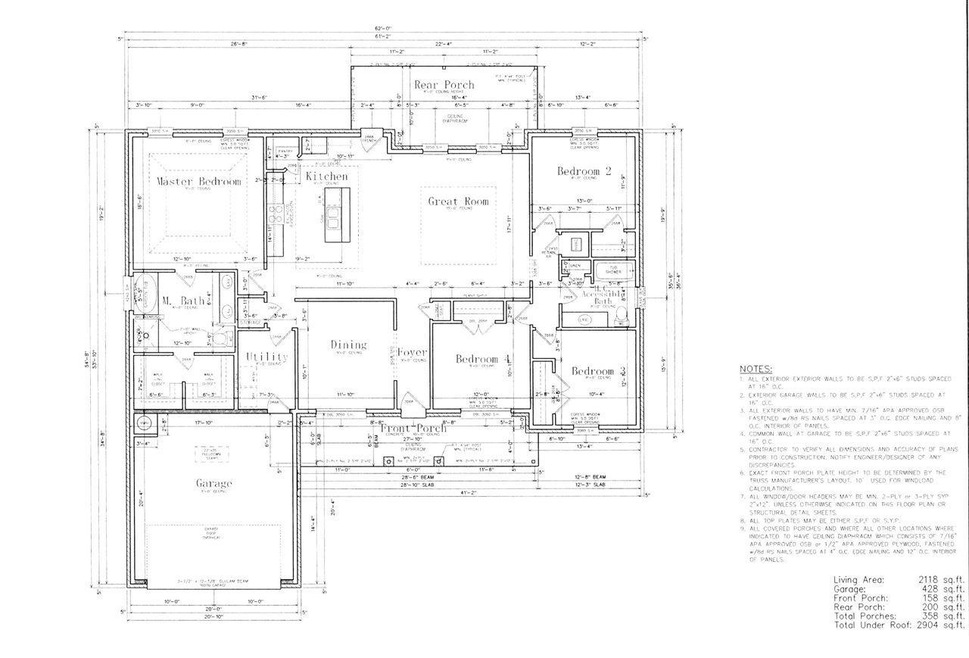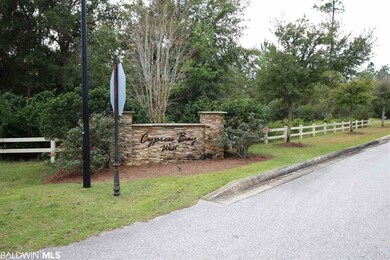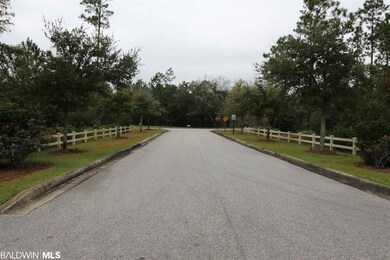
10329 Lyttleton Loop Lillian, AL 36549
Highlights
- New Construction
- Craftsman Architecture
- Great Room
- Elberta Elementary School Rated A-
- High Ceiling
- Covered patio or porch
About This Home
As of September 2024Another beautiful home is underway in Cypress Bay West! This 4/2 home is situated on over half an acre & here's what you can expect when its complete. A sidewalk leads across the fully sodded front lawn to the front porch, framed by neatly landscaped flowerbeds. The foyer welcomes you in with a formal dining room to the left, where natural lighting truly enhances this space. Ahead is the spacious great room, where a ceiling fan will provide optimal temperature control. Open to the great room, is the kitchen, where granite countertops & Stainless appliances take center stage. Coretec flooring underfoot, which continues throughout the common areas, perfectly combines style and ease of maintenance. A powered island affords space for meal prep & storage; while a corner pantry neatly houses the family's groceries. Seating on one side of the island provides the perfect place for rushed weekday breakfasts or it can function as a serving station for dinner parties. The Master suite features a ceiling fan, garden tub w/separate shower, dual vanity, and his & her walk-in closets. Three additional bedrooms, opposite the Master, offer ample closets & have a shared hall bath. This open, split floor plan allow everyone to gather in the common areas, with privacy when desired. A large covered porch overlooks the backyard where a sprinkler system makes ease of lawn maintenance. Quality construction is used throughout in 2x6 r-19 insulated walls, 5/8" sheetrock ceilings, low-E vinyl windows, & a 14 SEER A/C. Attention to detail lies in: Spanish lace ceilings, brushed nickel hardware/lighting, Moen faucets , & 9' ceilings in common areas. This home is convenient to NAS Pensacola and all the Gulf Coast has to offer and will soon be ready!
Home Details
Home Type
- Single Family
Est. Annual Taxes
- $168
Year Built
- Built in 2020 | New Construction
Lot Details
- 0.63 Acre Lot
- Interior Lot
HOA Fees
- $13 Monthly HOA Fees
Parking
- Attached Garage
Home Design
- Craftsman Architecture
- Brick Exterior Construction
- Slab Foundation
- Wood Frame Construction
- Dimensional Roof
- Ridge Vents on the Roof
Interior Spaces
- 2,118 Sq Ft Home
- 1-Story Property
- High Ceiling
- ENERGY STAR Qualified Ceiling Fan
- Ceiling Fan
- Double Pane Windows
- Great Room
- Dining Room
- Carpet
- Fire and Smoke Detector
Kitchen
- Breakfast Bar
- Electric Range
- Dishwasher
- Disposal
Bedrooms and Bathrooms
- 4 Bedrooms
- Split Bedroom Floorplan
- En-Suite Primary Bedroom
- Walk-In Closet
- 2 Full Bathrooms
- Dual Vanity Sinks in Primary Bathroom
- Garden Bath
- Separate Shower
Outdoor Features
- Covered patio or porch
Schools
- Elberta Elementary School
- Elberta High School
Utilities
- Central Heating and Cooling System
- SEER Rated 14+ Air Conditioning Units
- Heat Pump System
- Grinder Pump
Community Details
- Association fees include management
- Cypress Bay West Subdivision
Listing and Financial Details
- Assessor Parcel Number 63-02-03-0-000-073.037
Ownership History
Purchase Details
Home Financials for this Owner
Home Financials are based on the most recent Mortgage that was taken out on this home.Purchase Details
Home Financials for this Owner
Home Financials are based on the most recent Mortgage that was taken out on this home.Similar Homes in Lillian, AL
Home Values in the Area
Average Home Value in this Area
Purchase History
| Date | Type | Sale Price | Title Company |
|---|---|---|---|
| Warranty Deed | $410,000 | Orange Beach Title | |
| Warranty Deed | $261,000 | None Available |
Mortgage History
| Date | Status | Loan Amount | Loan Type |
|---|---|---|---|
| Open | $410,000 | VA | |
| Previous Owner | $50,000 | New Conventional | |
| Previous Owner | $270,396 | VA |
Property History
| Date | Event | Price | Change | Sq Ft Price |
|---|---|---|---|---|
| 09/13/2024 09/13/24 | Sold | $410,000 | +1.2% | $194 / Sq Ft |
| 08/15/2024 08/15/24 | Pending | -- | -- | -- |
| 08/12/2024 08/12/24 | For Sale | $405,000 | 0.0% | $191 / Sq Ft |
| 08/06/2024 08/06/24 | Pending | -- | -- | -- |
| 07/02/2024 07/02/24 | Price Changed | $405,000 | -2.4% | $191 / Sq Ft |
| 03/20/2024 03/20/24 | For Sale | $415,000 | +59.0% | $196 / Sq Ft |
| 10/14/2020 10/14/20 | Sold | $261,000 | -1.3% | $123 / Sq Ft |
| 04/27/2020 04/27/20 | Pending | -- | -- | -- |
| 04/06/2020 04/06/20 | Price Changed | $264,500 | +2.1% | $125 / Sq Ft |
| 02/15/2020 02/15/20 | For Sale | $259,000 | -- | $122 / Sq Ft |
Tax History Compared to Growth
Tax History
| Year | Tax Paid | Tax Assessment Tax Assessment Total Assessment is a certain percentage of the fair market value that is determined by local assessors to be the total taxable value of land and additions on the property. | Land | Improvement |
|---|---|---|---|---|
| 2024 | $2,033 | $72,600 | $10,780 | $61,820 |
| 2023 | $1,915 | $68,380 | $9,620 | $58,760 |
| 2022 | $1,741 | $62,180 | $0 | $0 |
| 2021 | $1,543 | $54,640 | $0 | $0 |
| 2020 | $182 | $6,500 | $0 | $0 |
| 2019 | $168 | $6,000 | $0 | $0 |
| 2018 | $168 | $6,000 | $0 | $0 |
| 2017 | $118 | $4,200 | $0 | $0 |
| 2016 | $118 | $4,200 | $0 | $0 |
| 2015 | $118 | $4,200 | $0 | $0 |
| 2014 | $118 | $4,200 | $0 | $0 |
| 2013 | -- | $4,200 | $0 | $0 |
Agents Affiliated with this Home
-
Alison Foote

Seller's Agent in 2024
Alison Foote
Farmstead Real Estate and Deve
(251) 504-9223
97 Total Sales
-
Tim & Kristi Green

Buyer's Agent in 2024
Tim & Kristi Green
IXL Real Estate-Eastern Shore
(251) 222-5761
25 Total Sales
-
BRENT HOUGH

Seller's Agent in 2020
BRENT HOUGH
Coldwell Banker Residential Re
(850) 341-6417
78 Total Sales
Map
Source: Baldwin REALTORS®
MLS Number: 294815
APN: 63-02-03-0-000-073.037
- 10210 Lyttleton Loop
- 10398 Route Rd
- 0 Lyttleton Loop Unit 13 369127
- 10236 Palao Dr
- 0 Tarklin View Dr Unit 1 377230
- 10647 Route Rd
- 10675 Aloe Ln
- 0 Lantana Dr
- 10677 Aloe Ln
- Lot 11 W Bay Dr Unit 11
- 32794 Antietam Rd
- Lot #7 N Bayou Rd
- 10687 Magnolia Ln
- 32098 Jessup Ln
- 33580 Woodlands Dr
- 9545 N Bayou Rd Unit 5
- 32807 N Pickens Ave
- 10738 Magnolia Ln
- 33495 Woodlands Dr
- 10398 County Road 91


