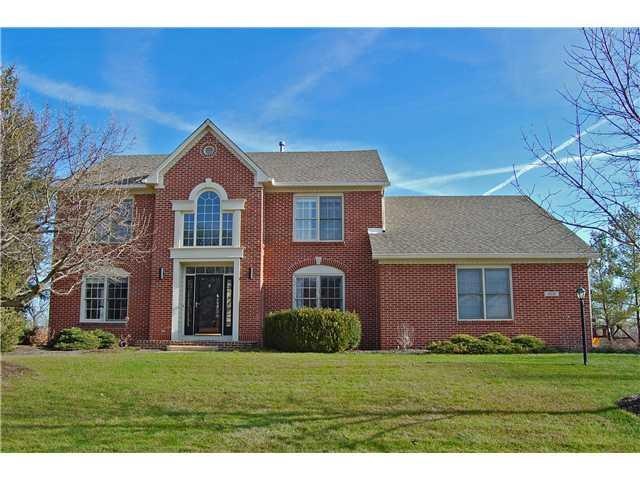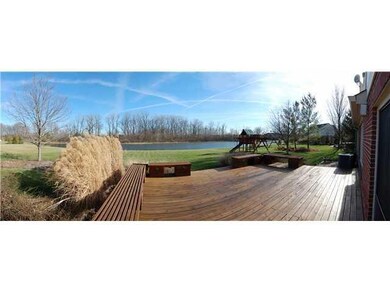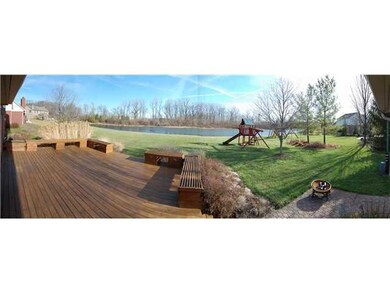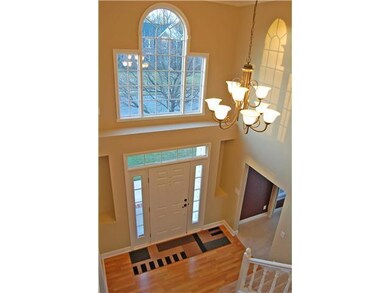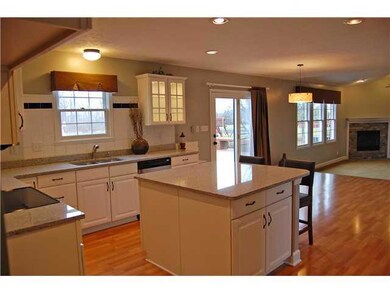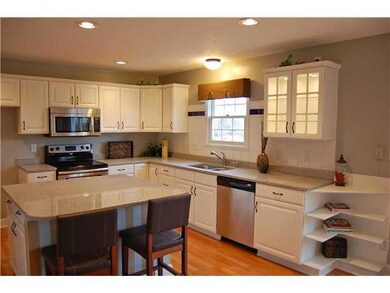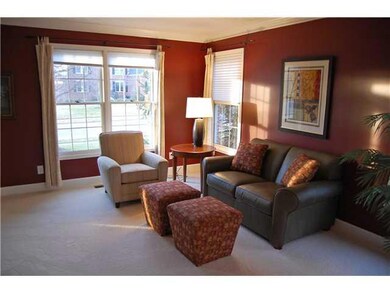
10329 Power Dr Carmel, IN 46033
East Carmel NeighborhoodHighlights
- Updated Kitchen
- Waterfront
- Deck
- Forest Dale Elementary School Rated A
- Mature Trees
- Traditional Architecture
About This Home
As of May 2023Handsome home on incredible ½ acre lot in Williamson Run! Expansive back yard wi/tranquil views of nature, pond & wild-life. New granite & Stainless appliances in cheerful kitchen that is open to Family Room wi/views of backyard. Exterior features custom deck, patio & sprinkler sys. Open floor plan wi/main level ofc, soothing color palate & natural light. Updated Kitch, Mstr Bath, Roof, HVAC, Wtr Htr & flooring! Friendly neighbors, Clubhouse, Pool, Playground, Tennis, Nature Trails & more!
Last Agent to Sell the Property
Carpenter, REALTORS® License #RB14028066 Listed on: 01/07/2012

Last Buyer's Agent
Jackie Murray
CENTURY 21 Scheetz

Home Details
Home Type
- Single Family
Est. Annual Taxes
- $3,370
Year Built
- Built in 1995
Lot Details
- 0.5 Acre Lot
- Waterfront
- Sprinkler System
- Mature Trees
HOA Fees
- $60 Monthly HOA Fees
Parking
- 2 Car Attached Garage
- Side or Rear Entrance to Parking
- Garage Door Opener
Home Design
- Traditional Architecture
- Brick Exterior Construction
- Concrete Perimeter Foundation
Interior Spaces
- 2-Story Property
- Woodwork
- Tray Ceiling
- Cathedral Ceiling
- Paddle Fans
- Gas Log Fireplace
- Thermal Windows
- Entrance Foyer
- Family Room with Fireplace
- Separate Formal Living Room
- Pull Down Stairs to Attic
- Laundry on main level
Kitchen
- Updated Kitchen
- Eat-In Kitchen
- Electric Oven
- <<microwave>>
- Dishwasher
- Disposal
Flooring
- Carpet
- Laminate
- Vinyl
Bedrooms and Bathrooms
- 4 Bedrooms
- Walk-In Closet
Finished Basement
- Sump Pump with Backup
- Basement Lookout
Home Security
- Security System Owned
- Fire and Smoke Detector
Outdoor Features
- Deck
- Patio
- Playground
Utilities
- Forced Air Heating System
- Heating System Uses Gas
- Gas Water Heater
Listing and Financial Details
- Tax Lot 152
- Assessor Parcel Number 291408003010000018
Community Details
Overview
- Association fees include home owners, clubhouse, insurance, maintenance, nature area, parkplayground, management, tennis court(s)
- Williamson Run Subdivision
- The community has rules related to covenants, conditions, and restrictions
Recreation
- Community Pool
Ownership History
Purchase Details
Home Financials for this Owner
Home Financials are based on the most recent Mortgage that was taken out on this home.Purchase Details
Home Financials for this Owner
Home Financials are based on the most recent Mortgage that was taken out on this home.Similar Homes in the area
Home Values in the Area
Average Home Value in this Area
Purchase History
| Date | Type | Sale Price | Title Company |
|---|---|---|---|
| Warranty Deed | $594,000 | First American Title | |
| Warranty Deed | -- | None Available |
Mortgage History
| Date | Status | Loan Amount | Loan Type |
|---|---|---|---|
| Open | $553,850 | New Conventional | |
| Previous Owner | $241,000 | New Conventional | |
| Previous Owner | $288,000 | New Conventional |
Property History
| Date | Event | Price | Change | Sq Ft Price |
|---|---|---|---|---|
| 05/15/2023 05/15/23 | Sold | $594,000 | +0.8% | $185 / Sq Ft |
| 04/15/2023 04/15/23 | Pending | -- | -- | -- |
| 04/13/2023 04/13/23 | For Sale | $589,000 | +84.1% | $184 / Sq Ft |
| 03/23/2012 03/23/12 | Sold | $320,000 | 0.0% | $124 / Sq Ft |
| 03/03/2012 03/03/12 | Pending | -- | -- | -- |
| 01/07/2012 01/07/12 | For Sale | $320,000 | -- | $124 / Sq Ft |
Tax History Compared to Growth
Tax History
| Year | Tax Paid | Tax Assessment Tax Assessment Total Assessment is a certain percentage of the fair market value that is determined by local assessors to be the total taxable value of land and additions on the property. | Land | Improvement |
|---|---|---|---|---|
| 2024 | $4,880 | $501,800 | $179,500 | $322,300 |
| 2023 | $4,880 | $451,400 | $103,000 | $348,400 |
| 2022 | $4,613 | $405,700 | $103,000 | $302,700 |
| 2021 | $4,088 | $363,000 | $103,000 | $260,000 |
| 2020 | $3,778 | $335,900 | $103,000 | $232,900 |
| 2019 | $3,715 | $330,400 | $89,200 | $241,200 |
| 2018 | $3,651 | $330,400 | $89,200 | $241,200 |
| 2017 | $3,452 | $312,700 | $89,200 | $223,500 |
| 2016 | $3,328 | $306,100 | $89,200 | $216,900 |
| 2014 | $3,278 | $307,300 | $90,500 | $216,800 |
| 2013 | $3,278 | $294,800 | $90,500 | $204,300 |
Agents Affiliated with this Home
-
Chris Dykes

Seller's Agent in 2023
Chris Dykes
Carpenter, REALTORS®
(317) 640-2210
25 in this area
118 Total Sales
-
Shari Dykes

Seller Co-Listing Agent in 2023
Shari Dykes
Carpenter, REALTORS®
(317) 640-2213
31 in this area
138 Total Sales
-
V
Buyer's Agent in 2023
Valerie Plane
Villa Realty, LLC
-
J
Buyer's Agent in 2012
Jackie Murray
CENTURY 21 Scheetz
Map
Source: MIBOR Broker Listing Cooperative®
MLS Number: 21155185
APN: 29-14-08-003-010.000-018
- 10184 E Lakeshore Dr
- 3493 Sugar Loaf Ct
- 3479 Sugar Loaf Ct
- 3738 Barrington Dr
- 9404 Crystal River Dr
- 10778 Haverstick Rd
- 10710 Braewick Dr
- 4810 Crystal River Ct
- 2954 Weatherstone Dr
- 10720 Lakeview Dr
- 2882 Stoneridge Ct
- 5073 Saint Charles Place
- 9639 Maple Dr
- 11035 W Lakeshore Dr
- 9737 Oleander Dr
- 9741 Oleander Dr
- 9751 Behner Dr
- 2083 Kerns Ct
- 2068 Suda Dr
- 11329 Moss Dr
