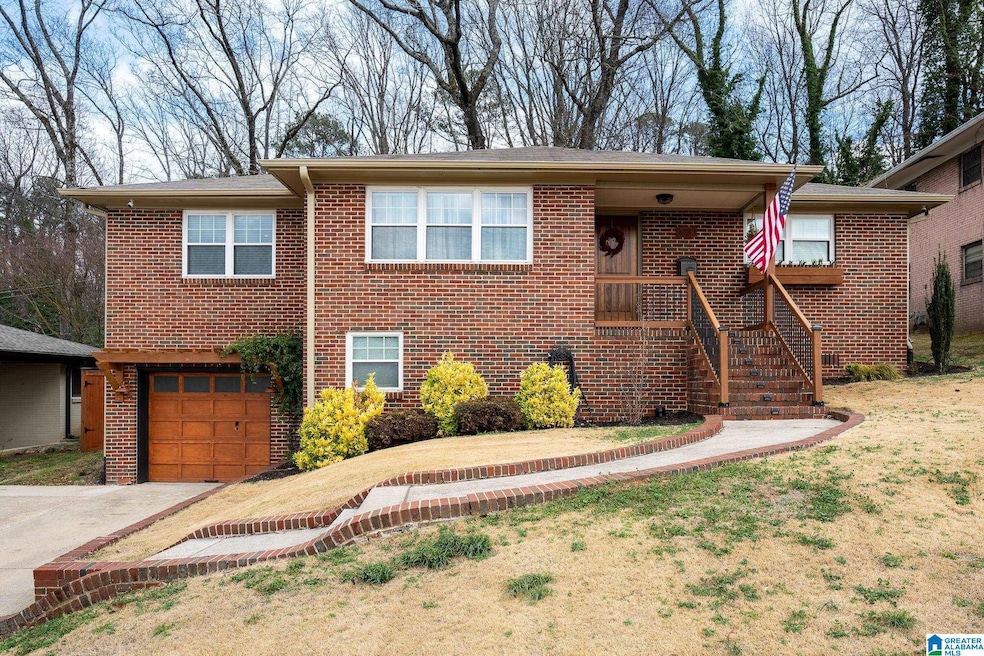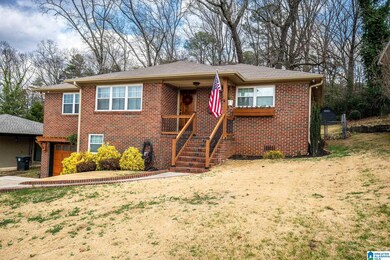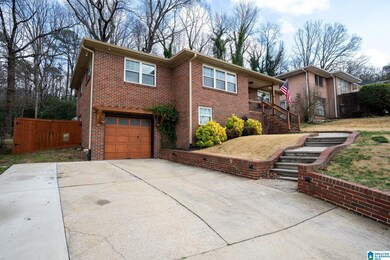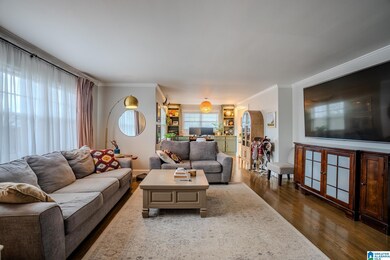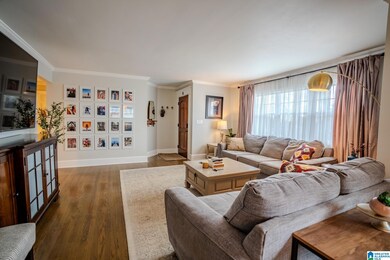
1033 58th St S Birmingham, AL 35222
Crestwood South NeighborhoodHighlights
- Deck
- Attic
- Home Office
- Wood Flooring
- Stone Countertops
- Fenced Yard
About This Home
As of March 2025This completely updated 3-bedroom, 2-bathroom home in Crestwood offers modern living in a prime location! Just minutes from downtown Birmingham, Avondale's multiple breweries, and even closer to the airport, convenience is at your doorstep. Inside, enjoy stylish updates, including a sleek kitchen with stone countertops and stainless steel appliances. The fenced backyard features a large deck, perfect for relaxing or entertaining. Don’t miss this move-in-ready gem in one of Birmingham’s most desirable neighborhoods!
Home Details
Home Type
- Single Family
Est. Annual Taxes
- $2,161
Year Built
- Built in 1956
Lot Details
- 0.27 Acre Lot
- Fenced Yard
Parking
- 1 Car Garage
- Front Facing Garage
- Driveway
Home Design
- Four Sided Brick Exterior Elevation
Interior Spaces
- 1-Story Property
- Crown Molding
- Smooth Ceilings
- Dining Room
- Home Office
- Home Security System
- Attic
Kitchen
- Electric Oven
- Electric Cooktop
- Built-In Microwave
- Dishwasher
- Stone Countertops
Flooring
- Wood
- Tile
Bedrooms and Bathrooms
- 3 Bedrooms
- 2 Full Bathrooms
- Bathtub and Shower Combination in Primary Bathroom
Laundry
- Laundry Room
- Washer and Electric Dryer Hookup
Unfinished Basement
- Partial Basement
- Laundry in Basement
Outdoor Features
- Deck
- Patio
- Exterior Lighting
Schools
- Avondale Elementary School
- Putnam Middle School
- Woodlawn High School
Utilities
- Central Air
- Heating System Uses Gas
- Underground Utilities
- Gas Water Heater
Listing and Financial Details
- Visit Down Payment Resource Website
- Assessor Parcel Number 23-00-27-2-010-010.000
Ownership History
Purchase Details
Home Financials for this Owner
Home Financials are based on the most recent Mortgage that was taken out on this home.Purchase Details
Home Financials for this Owner
Home Financials are based on the most recent Mortgage that was taken out on this home.Purchase Details
Home Financials for this Owner
Home Financials are based on the most recent Mortgage that was taken out on this home.Purchase Details
Home Financials for this Owner
Home Financials are based on the most recent Mortgage that was taken out on this home.Purchase Details
Home Financials for this Owner
Home Financials are based on the most recent Mortgage that was taken out on this home.Purchase Details
Home Financials for this Owner
Home Financials are based on the most recent Mortgage that was taken out on this home.Similar Homes in the area
Home Values in the Area
Average Home Value in this Area
Purchase History
| Date | Type | Sale Price | Title Company |
|---|---|---|---|
| Warranty Deed | $427,000 | -- | |
| Warranty Deed | $427,000 | None Listed On Document | |
| Warranty Deed | $245,000 | -- | |
| Warranty Deed | $177,900 | -- | |
| Warranty Deed | $134,000 | -- | |
| Warranty Deed | $118,900 | -- |
Mortgage History
| Date | Status | Loan Amount | Loan Type |
|---|---|---|---|
| Open | $402,550 | New Conventional | |
| Previous Owner | $195,000 | New Conventional | |
| Previous Owner | $177,900 | New Conventional | |
| Previous Owner | $15,000 | Credit Line Revolving | |
| Previous Owner | $138,000 | Unknown | |
| Previous Owner | $107,200 | No Value Available | |
| Previous Owner | $118,900 | Purchase Money Mortgage | |
| Closed | $26,800 | No Value Available |
Property History
| Date | Event | Price | Change | Sq Ft Price |
|---|---|---|---|---|
| 03/26/2025 03/26/25 | Sold | $427,000 | +6.8% | $286 / Sq Ft |
| 02/22/2025 02/22/25 | For Sale | $399,750 | +63.2% | $267 / Sq Ft |
| 11/07/2018 11/07/18 | Sold | $245,000 | -2.0% | $164 / Sq Ft |
| 09/26/2018 09/26/18 | Price Changed | $249,900 | -3.8% | $167 / Sq Ft |
| 09/05/2018 09/05/18 | Price Changed | $259,900 | -3.7% | $174 / Sq Ft |
| 08/20/2018 08/20/18 | For Sale | $269,900 | +51.7% | $181 / Sq Ft |
| 05/22/2015 05/22/15 | Sold | $177,900 | -1.1% | $119 / Sq Ft |
| 04/06/2015 04/06/15 | Pending | -- | -- | -- |
| 04/02/2015 04/02/15 | For Sale | $179,900 | -- | $120 / Sq Ft |
Tax History Compared to Growth
Tax History
| Year | Tax Paid | Tax Assessment Tax Assessment Total Assessment is a certain percentage of the fair market value that is determined by local assessors to be the total taxable value of land and additions on the property. | Land | Improvement |
|---|---|---|---|---|
| 2024 | $2,161 | $30,800 | -- | -- |
| 2022 | $2,003 | $28,620 | $13,140 | $15,480 |
| 2021 | $3,721 | $25,660 | $13,140 | $12,520 |
| 2020 | $1,732 | $24,880 | $13,140 | $11,740 |
| 2019 | $1,596 | $23,000 | $0 | $0 |
| 2018 | $1,368 | $19,860 | $0 | $0 |
| 2017 | $1,188 | $17,380 | $0 | $0 |
| 2016 | $1,288 | $18,760 | $0 | $0 |
| 2015 | $1,188 | $17,380 | $0 | $0 |
| 2014 | $1,108 | $17,580 | $0 | $0 |
| 2013 | $1,108 | $16,900 | $0 | $0 |
Agents Affiliated with this Home
-
Kyle Schwab

Seller's Agent in 2025
Kyle Schwab
Keller Williams Realty Vestavia
(585) 469-9316
5 in this area
62 Total Sales
-
Langston Hereford

Buyer's Agent in 2025
Langston Hereford
RealtySouth
(205) 335-2110
2 in this area
112 Total Sales
-
David Mackle

Seller's Agent in 2018
David Mackle
ARC Realty Cahaba Heights
(205) 790-6225
5 in this area
264 Total Sales
-
Meagan Phillips

Buyer's Agent in 2018
Meagan Phillips
RealtySouth
(205) 602-7929
7 in this area
35 Total Sales
-
Georgann Saunders

Seller's Agent in 2015
Georgann Saunders
Kelly Right Real Estate of Ala
(205) 936-0749
1 in this area
10 Total Sales
Map
Source: Greater Alabama MLS
MLS Number: 21410005
APN: 23-00-27-2-010-010.000
- 1204 58th St S
- 5705 11th Ave S
- 817 59th St S
- 5829 Southcrest Rd
- 5629 10th Ave S
- 6163 Crest Green Rd Unit 36
- 6115 Crest Green Rd Unit 8
- 1309 Sumar Rd
- 1120 56th St S
- 5552 12th Ave S
- 1112 Del Ray Dr
- 5605 7th Ave S
- 5456 11th Ave S
- 633 62nd St S
- 5536 12th Ave S
- 1345 Cresthill Rd
- 5226 Mountain Ridge Pkwy
- 612 Antwerp Ave
- 1413 Cresthill Rd
- 1241 Cresthill Rd
