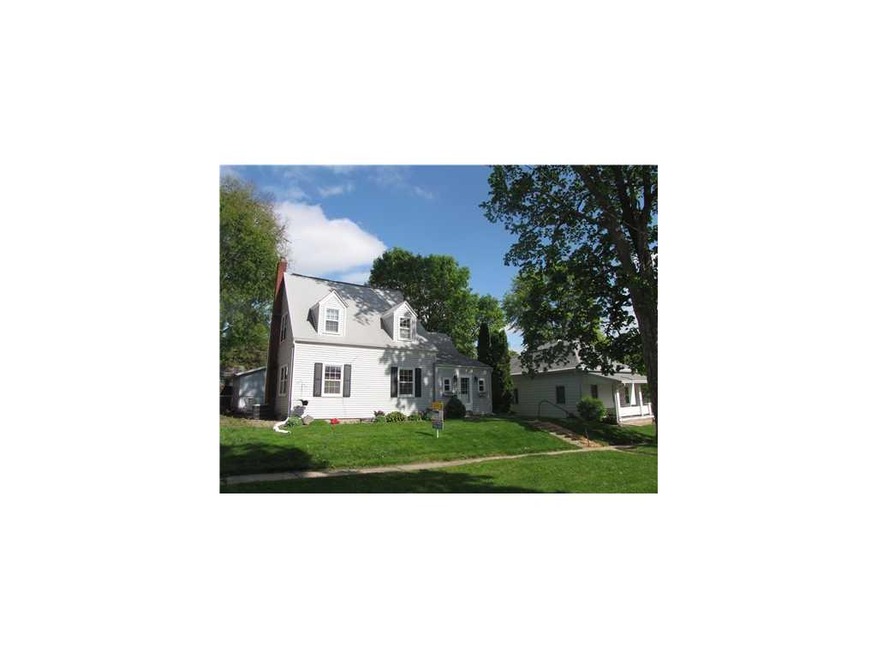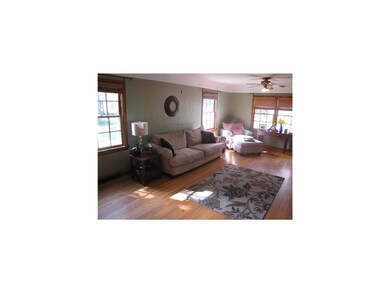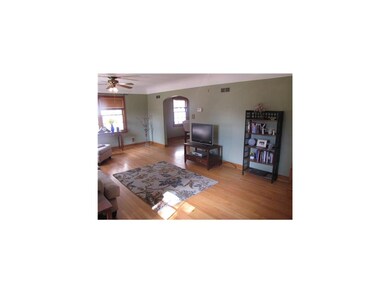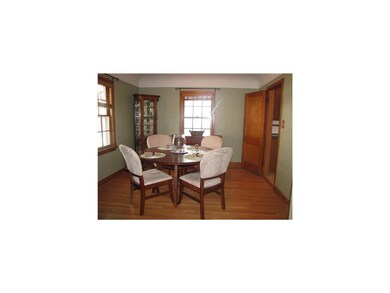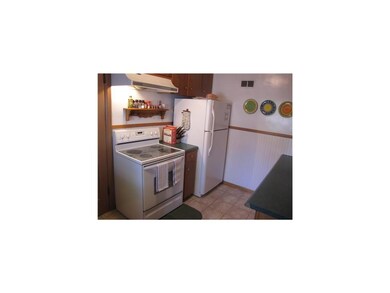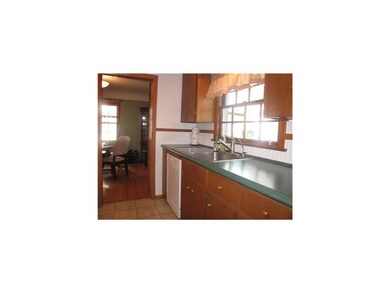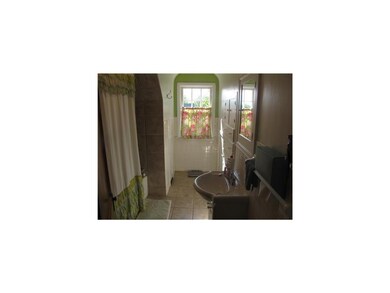
1033 8th St Marion, IA 52302
Highlights
- Formal Dining Room
- 2 Car Detached Garage
- Patio
- Marion High School Rated A-
- Forced Air Cooling System
- 5-minute walk to Lininger Park
About This Home
As of May 2023With a blend of old world charm and modern amenities, this lovingly maintained 3 bedroom, 2 bath vintage home offers the best of both worlds. The hardwood floors and coved ceilings give the character of yesteryear while the new kitchen flooring, new light fixtures, updated bath, new patio, new entry tile, and newer oversized 2-car garage offer the functionality and convenience of modern living. The living room is huge and open to the dining room. The 1st floor bedroom and two 2nd floor bedrooms are also large. Natural light abounds throughout. The custom window treatments and all appliances will remain for the new homeowner. The lower level features a family room and another full bath. Outside, there is a large fenced-in back yard; a huge patio that was new in 2011; low-maintenance vinyl siding on both the garage and the house; and ample storage in the garage. This must see home is a rare find and a great value!
Last Buyer's Agent
Angie Allebach
IOWA REALTY
Home Details
Home Type
- Single Family
Est. Annual Taxes
- $1,988
Year Built
- 1941
Lot Details
- Lot Dimensions are 59 x 120
- Fenced
Home Design
- Frame Construction
- Vinyl Construction Material
Interior Spaces
- 2-Story Property
- 1.75 Story Property
- Formal Dining Room
- Basement Fills Entire Space Under The House
Kitchen
- Range
- Dishwasher
- Disposal
Bedrooms and Bathrooms
- Primary bedroom located on second floor
Laundry
- Dryer
- Washer
Parking
- 2 Car Detached Garage
- Garage Door Opener
Outdoor Features
- Patio
Utilities
- Forced Air Cooling System
- Heating System Uses Gas
- Gas Water Heater
- Water Softener is Owned
- Satellite Dish
Listing and Financial Details
- Home warranty included in the sale of the property
Ownership History
Purchase Details
Home Financials for this Owner
Home Financials are based on the most recent Mortgage that was taken out on this home.Purchase Details
Home Financials for this Owner
Home Financials are based on the most recent Mortgage that was taken out on this home.Purchase Details
Home Financials for this Owner
Home Financials are based on the most recent Mortgage that was taken out on this home.Purchase Details
Home Financials for this Owner
Home Financials are based on the most recent Mortgage that was taken out on this home.Purchase Details
Home Financials for this Owner
Home Financials are based on the most recent Mortgage that was taken out on this home.Similar Homes in the area
Home Values in the Area
Average Home Value in this Area
Purchase History
| Date | Type | Sale Price | Title Company |
|---|---|---|---|
| Warranty Deed | $175,000 | None Listed On Document | |
| Warranty Deed | $133,500 | None Available | |
| Warranty Deed | $123,500 | None Available | |
| Warranty Deed | $126,500 | None Available | |
| Warranty Deed | $108,000 | -- |
Mortgage History
| Date | Status | Loan Amount | Loan Type |
|---|---|---|---|
| Open | $169,750 | New Conventional | |
| Previous Owner | $122,000 | New Conventional | |
| Previous Owner | $129,495 | New Conventional | |
| Previous Owner | $111,150 | New Conventional | |
| Previous Owner | $119,000 | Purchase Money Mortgage | |
| Previous Owner | $23,500 | Unknown | |
| Previous Owner | $86,800 | Purchase Money Mortgage | |
| Closed | $16,275 | No Value Available |
Property History
| Date | Event | Price | Change | Sq Ft Price |
|---|---|---|---|---|
| 05/26/2023 05/26/23 | Sold | $175,000 | 0.0% | $115 / Sq Ft |
| 04/16/2023 04/16/23 | Pending | -- | -- | -- |
| 04/15/2023 04/15/23 | For Sale | $175,000 | +41.7% | $115 / Sq Ft |
| 07/02/2012 07/02/12 | Sold | $123,500 | -0.8% | $71 / Sq Ft |
| 05/22/2012 05/22/12 | Pending | -- | -- | -- |
| 04/30/2012 04/30/12 | For Sale | $124,500 | -- | $72 / Sq Ft |
Tax History Compared to Growth
Tax History
| Year | Tax Paid | Tax Assessment Tax Assessment Total Assessment is a certain percentage of the fair market value that is determined by local assessors to be the total taxable value of land and additions on the property. | Land | Improvement |
|---|---|---|---|---|
| 2023 | $3,138 | $184,200 | $17,700 | $166,500 |
| 2022 | $3,032 | $141,000 | $17,700 | $123,300 |
| 2021 | $3,002 | $141,000 | $17,700 | $123,300 |
| 2020 | $3,002 | $132,800 | $17,700 | $115,100 |
| 2019 | $2,914 | $129,300 | $17,700 | $111,600 |
| 2018 | $2,648 | $129,300 | $17,700 | $111,600 |
| 2017 | $2,608 | $124,000 | $17,700 | $106,300 |
| 2016 | $2,758 | $124,000 | $17,700 | $106,300 |
| 2015 | $2,681 | $121,000 | $17,700 | $103,300 |
| 2014 | $2,488 | $121,000 | $17,700 | $103,300 |
| 2013 | $2,388 | $121,000 | $17,700 | $103,300 |
Agents Affiliated with this Home
-

Seller's Agent in 2023
Bev Green
Realty87
(319) 310-4040
20 in this area
92 Total Sales
-

Buyer's Agent in 2023
Wayne Kreutner
RE/MAX
(319) 270-8262
10 in this area
32 Total Sales
-

Seller's Agent in 2012
Cory Rath
KW Advantage
(319) 329-2679
29 in this area
276 Total Sales
-
A
Buyer's Agent in 2012
Angie Allebach
IOWA REALTY
Map
Source: Cedar Rapids Area Association of REALTORS®
MLS Number: 1203202
APN: 11364-89006-00000
