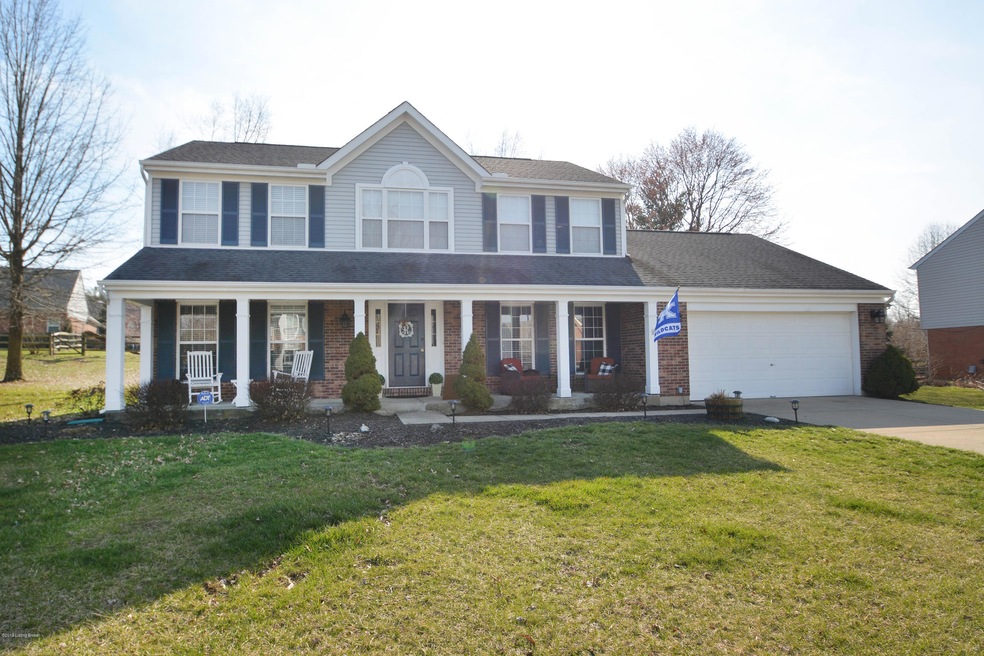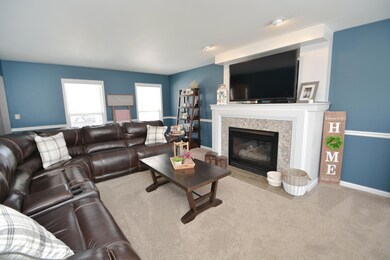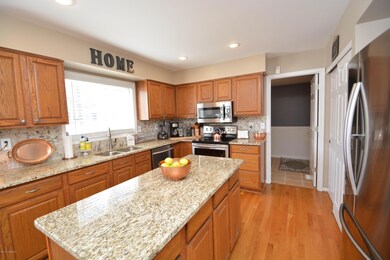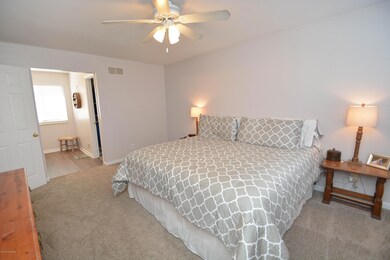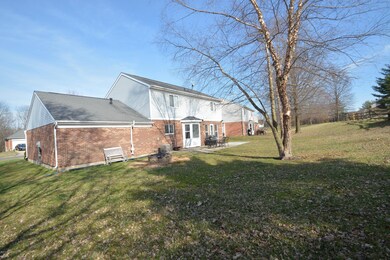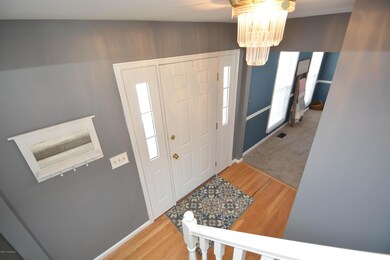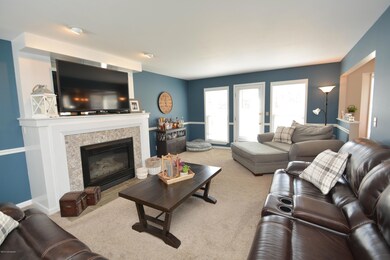
1033 Apple Blossom Dr Florence, KY 41042
Oakbrook NeighborhoodHighlights
- Porch
- 2 Car Attached Garage
- Central Air
- Ockerman Middle School Rated A-
- Patio
- Wood Fence
About This Home
As of September 2024Lovely home with 3 Fully-finished Levels in desirable Persimmon Grove*Open, updated floor plan*Huge covered front porch*Eat-in Kitchen with warm tones & Granite counters*Great Room with large FP & mantel, walks out to Patio & flat backyard*Master Bedroom with spacious adj Bath & walk-in*Extra storage throughout*Lower Level with full Wet Bar & tons of entertaining space*1st flr Office could also be Formal Dining Rm*Like new Furnace/AC & appliances*HSA Home Warranty in place*Walking distance from Community Pool*Conveniently located on cul-de-sac, near shopping, & mins from Interstate or US-42
Home Details
Home Type
- Single Family
Est. Annual Taxes
- $4,078
Year Built
- Built in 1995
Lot Details
- Wood Fence
Parking
- 2 Car Attached Garage
- Driveway
Home Design
- Brick Exterior Construction
- Poured Concrete
- Shingle Roof
- Vinyl Siding
Interior Spaces
- 2-Story Property
- Basement
Bedrooms and Bathrooms
- 4 Bedrooms
Outdoor Features
- Patio
- Porch
Utilities
- Central Air
- Heating System Uses Natural Gas
Community Details
- Property has a Home Owners Association
Listing and Financial Details
- Seller Concessions Offered
Ownership History
Purchase Details
Home Financials for this Owner
Home Financials are based on the most recent Mortgage that was taken out on this home.Purchase Details
Home Financials for this Owner
Home Financials are based on the most recent Mortgage that was taken out on this home.Purchase Details
Home Financials for this Owner
Home Financials are based on the most recent Mortgage that was taken out on this home.Purchase Details
Home Financials for this Owner
Home Financials are based on the most recent Mortgage that was taken out on this home.Purchase Details
Home Financials for this Owner
Home Financials are based on the most recent Mortgage that was taken out on this home.Purchase Details
Home Financials for this Owner
Home Financials are based on the most recent Mortgage that was taken out on this home.Purchase Details
Home Financials for this Owner
Home Financials are based on the most recent Mortgage that was taken out on this home.Similar Homes in Florence, KY
Home Values in the Area
Average Home Value in this Area
Purchase History
| Date | Type | Sale Price | Title Company |
|---|---|---|---|
| Warranty Deed | $405,000 | None Listed On Document | |
| Warranty Deed | $380,000 | None Listed On Document | |
| Warranty Deed | $257,000 | Springdale Title Llc | |
| Interfamily Deed Transfer | -- | Springdale Title Llc | |
| Deed | $171,332 | Heritage Title Llc | |
| Deed | $136,000 | -- | |
| Deed | $138,000 | -- |
Mortgage History
| Date | Status | Loan Amount | Loan Type |
|---|---|---|---|
| Open | $324,000 | New Conventional | |
| Previous Owner | $373,117 | FHA | |
| Previous Owner | $248,002 | New Conventional | |
| Previous Owner | $252,345 | FHA | |
| Previous Owner | $181,623 | FHA | |
| Previous Owner | $180,900 | Future Advance Clause Open End Mortgage | |
| Previous Owner | $108,800 | New Conventional | |
| Previous Owner | $110,000 | New Conventional |
Property History
| Date | Event | Price | Change | Sq Ft Price |
|---|---|---|---|---|
| 09/23/2024 09/23/24 | Sold | $405,000 | -1.0% | $205 / Sq Ft |
| 08/23/2024 08/23/24 | Pending | -- | -- | -- |
| 08/13/2024 08/13/24 | For Sale | $409,000 | +7.6% | $207 / Sq Ft |
| 06/30/2022 06/30/22 | Sold | $380,000 | +2.7% | -- |
| 06/04/2022 06/04/22 | Pending | -- | -- | -- |
| 06/01/2022 06/01/22 | For Sale | $370,000 | +44.0% | -- |
| 06/24/2019 06/24/19 | Sold | $257,000 | 0.0% | $82 / Sq Ft |
| 05/11/2019 05/11/19 | Pending | -- | -- | -- |
| 04/25/2019 04/25/19 | Price Changed | $257,000 | -0.8% | $82 / Sq Ft |
| 03/20/2019 03/20/19 | For Sale | $259,000 | -- | $83 / Sq Ft |
Tax History Compared to Growth
Tax History
| Year | Tax Paid | Tax Assessment Tax Assessment Total Assessment is a certain percentage of the fair market value that is determined by local assessors to be the total taxable value of land and additions on the property. | Land | Improvement |
|---|---|---|---|---|
| 2024 | $4,078 | $380,000 | $25,000 | $355,000 |
| 2023 | $4,228 | $380,000 | $25,000 | $355,000 |
| 2022 | $2,821 | $257,000 | $25,000 | $232,000 |
| 2021 | $2,902 | $257,000 | $25,000 | $232,000 |
| 2020 | $2,878 | $257,000 | $25,000 | $232,000 |
| 2019 | $2,144 | $190,000 | $25,000 | $165,000 |
| 2018 | $2,148 | $190,000 | $25,000 | $165,000 |
| 2017 | $2,086 | $190,000 | $25,000 | $165,000 |
| 2015 | $2,014 | $190,000 | $25,000 | $165,000 |
| 2013 | -- | $171,330 | $25,000 | $146,330 |
Agents Affiliated with this Home
-
Christy Brandner-Alwell

Seller's Agent in 2024
Christy Brandner-Alwell
Pivot Realty Group
(859) 486-7171
6 in this area
151 Total Sales
-
Chelsey Goodpaster

Seller Co-Listing Agent in 2024
Chelsey Goodpaster
Pivot Realty Group
(859) 468-0575
2 in this area
45 Total Sales
-
Paul Eggleston
P
Buyer's Agent in 2024
Paul Eggleston
Haven Homes Group
(859) 444-0180
1 in this area
32 Total Sales
-
Mike Spicer

Seller's Agent in 2022
Mike Spicer
Coldwell Banker Realty FM
(859) 250-6657
13 in this area
274 Total Sales
-
Michael Parker

Seller's Agent in 2019
Michael Parker
Huff Realty
(859) 912-3205
47 in this area
645 Total Sales
Map
Source: Metro Search (Greater Louisville Association of REALTORS®)
MLS Number: 1527166
APN: 061.00-14-111.00
- 1046 Macintosh Ln
- 1051 Apple Blossom Dr
- 1072 Hampshire Place
- 1001 Golden Grove Ln
- 1079 Cayton Rd
- 1229 Cayton Rd
- 1931 Sunning Dale Dr
- 1786 Quarry Oaks Dr
- 1796 Quarry Oaks Dr
- 6554 Tall Oaks Dr
- 8427 Quail Ct
- 983 E Circle Dr
- 0 Hopeful Church Rd Unit 612065
- 1292 Boone Aire Rd
- 221 Buckingham Dr
- 67 Surrey Ct
- 6960 Glen Arbor Dr
- 6220 Apple Valley Ct
- 6174 Ridgewood Ct
- 5683 Hazel Dr
