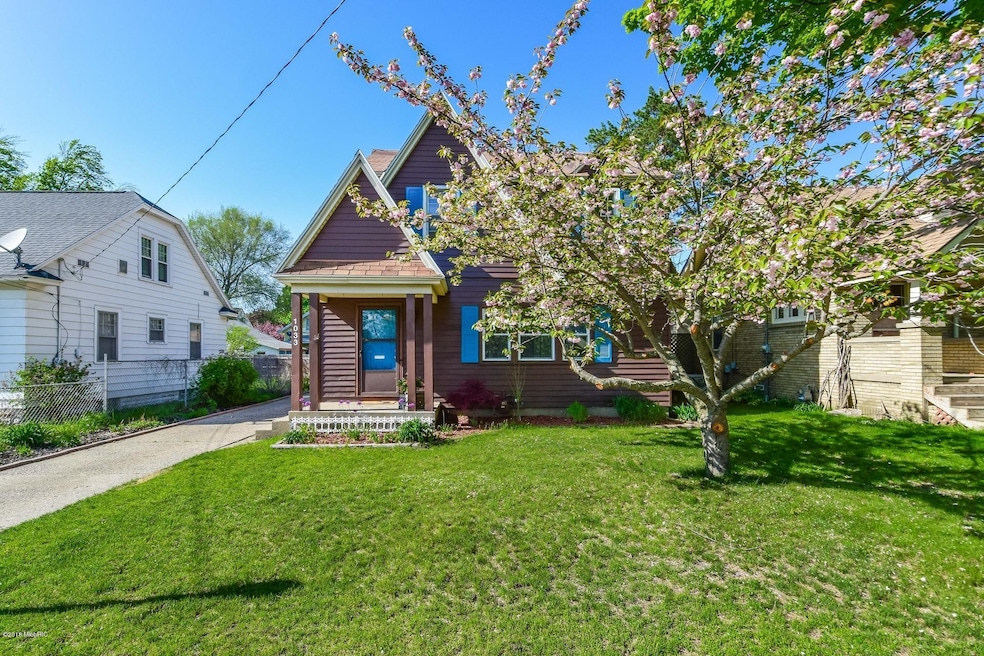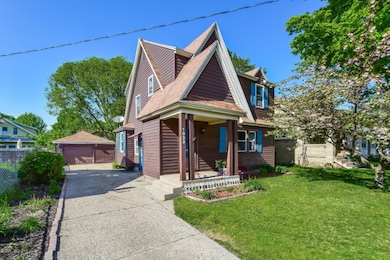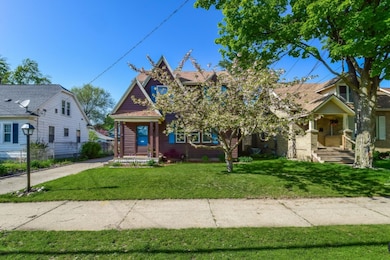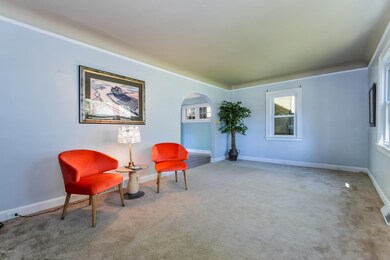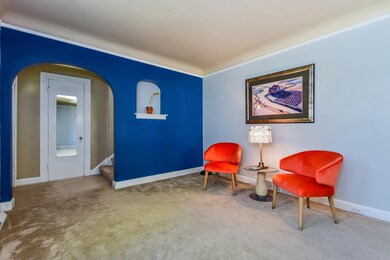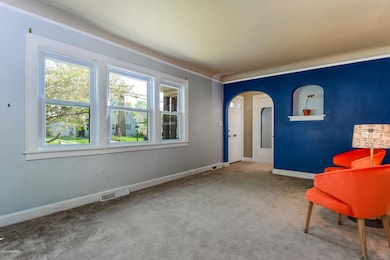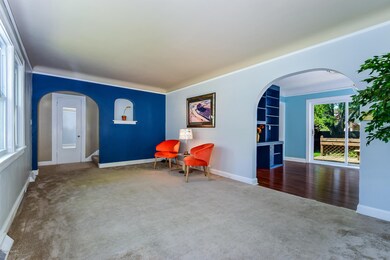
1033 Beechwood St NE Grand Rapids, MI 49505
Creston NeighborhoodHighlights
- Deck
- Traditional Architecture
- 1 Car Detached Garage
- Recreation Room
- Wood Flooring
- Porch
About This Home
As of June 2018Classic 3 Bedroom 1 1/2 Bath 2 Story Cheshire Village NE Neighborhood home. Minutes from Downtown. Walk to Aberdeen School. Bike to Riverside Park. Down the street from Kingsma's Market. Architectural details include: Hardwood floors. Arched Entries. Wide Trim with Backband. Triple Window Banks. Arched Niches. Cove ceilings. Vintage crystal door-knobs. Special features include: Sliders to spacious deck. Fenced and private backyard. Stainless appliances. Breakfast Bar. Tiled shower. Dining Room Built-ins. Partially finished basement with Entertainment Room. Newer furnace. 1 Stall garage with Man Cave (could easily be converted back to 2 stall). Don't miss. Won't last.
Last Agent to Sell the Property
Amy Miller
RE/MAX SunQuest Realty Listed on: 05/18/2018
Co-Listed By
Ceili Robinson
RE/MAX SunQuest Realty License #6501316002
Last Buyer's Agent
Michiko Chattulani
RE/MAX of Grand Rapids (Stndl) License #6501406305
Home Details
Home Type
- Single Family
Est. Annual Taxes
- $2,093
Year Built
- Built in 1929
Lot Details
- 5,009 Sq Ft Lot
- Lot Dimensions are 50 x 100
- Decorative Fence
- Shrub
- Level Lot
- Garden
- Back Yard Fenced
Parking
- 1 Car Detached Garage
- Garage Door Opener
Home Design
- Traditional Architecture
- Composition Roof
- Aluminum Siding
Interior Spaces
- 2-Story Property
- Ceiling Fan
- Replacement Windows
- Insulated Windows
- Living Room
- Dining Area
- Recreation Room
- Wood Flooring
- Basement Fills Entire Space Under The House
- Storm Windows
Kitchen
- Range
- Dishwasher
- Snack Bar or Counter
- Disposal
Bedrooms and Bathrooms
- 3 Bedrooms
Laundry
- Dryer
- Washer
Outdoor Features
- Deck
- Porch
Utilities
- Forced Air Heating and Cooling System
- Heating System Uses Natural Gas
- Natural Gas Water Heater
- High Speed Internet
- Phone Available
- Cable TV Available
Ownership History
Purchase Details
Home Financials for this Owner
Home Financials are based on the most recent Mortgage that was taken out on this home.Purchase Details
Home Financials for this Owner
Home Financials are based on the most recent Mortgage that was taken out on this home.Purchase Details
Home Financials for this Owner
Home Financials are based on the most recent Mortgage that was taken out on this home.Purchase Details
Home Financials for this Owner
Home Financials are based on the most recent Mortgage that was taken out on this home.Purchase Details
Purchase Details
Similar Homes in Grand Rapids, MI
Home Values in the Area
Average Home Value in this Area
Purchase History
| Date | Type | Sale Price | Title Company |
|---|---|---|---|
| Warranty Deed | $174,900 | Sun Title Agency Of Michigan | |
| Warranty Deed | $112,050 | Grand Rapids Title Company L | |
| Interfamily Deed Transfer | -- | Metropolitan Title Company | |
| Warranty Deed | $128,750 | -- | |
| Warranty Deed | $69,000 | -- | |
| Deed | $41,000 | -- |
Mortgage History
| Date | Status | Loan Amount | Loan Type |
|---|---|---|---|
| Open | $143,600 | New Conventional | |
| Closed | $139,920 | New Conventional | |
| Previous Owner | $106,447 | New Conventional | |
| Previous Owner | $84,000 | New Conventional | |
| Previous Owner | $94,000 | Unknown | |
| Previous Owner | $100,500 | New Conventional | |
| Previous Owner | $10,000 | Credit Line Revolving | |
| Previous Owner | $26,000 | Unknown | |
| Previous Owner | $96,562 | Stand Alone First | |
| Previous Owner | $20,000 | Unknown | |
| Previous Owner | $100,000 | Unknown | |
| Closed | $25,750 | No Value Available |
Property History
| Date | Event | Price | Change | Sq Ft Price |
|---|---|---|---|---|
| 06/15/2018 06/15/18 | Sold | $174,900 | +9.4% | $105 / Sq Ft |
| 05/22/2018 05/22/18 | Pending | -- | -- | -- |
| 05/18/2018 05/18/18 | For Sale | $159,900 | +42.7% | $96 / Sq Ft |
| 02/05/2015 02/05/15 | Sold | $112,050 | -5.8% | $68 / Sq Ft |
| 12/26/2014 12/26/14 | Pending | -- | -- | -- |
| 09/24/2014 09/24/14 | For Sale | $118,975 | -- | $72 / Sq Ft |
Tax History Compared to Growth
Tax History
| Year | Tax Paid | Tax Assessment Tax Assessment Total Assessment is a certain percentage of the fair market value that is determined by local assessors to be the total taxable value of land and additions on the property. | Land | Improvement |
|---|---|---|---|---|
| 2025 | $2,724 | $132,300 | $0 | $0 |
| 2024 | $2,724 | $123,400 | $0 | $0 |
| 2023 | $2,764 | $108,500 | $0 | $0 |
| 2022 | $2,624 | $93,600 | $0 | $0 |
| 2021 | $2,565 | $87,200 | $0 | $0 |
| 2020 | $2,452 | $81,600 | $0 | $0 |
| 2019 | $2,568 | $73,000 | $0 | $0 |
| 2018 | $2,082 | $65,400 | $0 | $0 |
| 2017 | $2,027 | $58,100 | $0 | $0 |
| 2016 | $2,052 | $54,000 | $0 | $0 |
| 2015 | $1,673 | $54,000 | $0 | $0 |
| 2013 | -- | $49,200 | $0 | $0 |
Agents Affiliated with this Home
-
A
Seller's Agent in 2018
Amy Miller
RE/MAX Michigan
-
C
Seller Co-Listing Agent in 2018
Ceili Robinson
RE/MAX Michigan
-
M
Buyer's Agent in 2018
Michiko Chattulani
RE/MAX Michigan
-
Gerald Feenstra

Buyer Co-Listing Agent in 2018
Gerald Feenstra
RE/MAX Michigan
(616) 706-2674
6 in this area
389 Total Sales
-
Bob Burchfield
B
Seller's Agent in 2015
Bob Burchfield
Keller Williams GR East
(616) 648-6496
2 in this area
30 Total Sales
-
J
Buyer's Agent in 2015
John VandenBerg
RE/MAX Michigan
Map
Source: Southwestern Michigan Association of REALTORS®
MLS Number: 18021787
APN: 41-14-08-177-032
- 1122 Aberdeen St NE
- 923 Northwood St NE
- 1223 Ridgeway St NE
- 2250 Plainfield Ave NE
- 2640 Stockwood Dr NE
- 920 Graceland St NE
- 2100 Dawson Ave NE
- 2036 Dawson Ave NE
- 3054 Kensboro Ave NE
- 2013 Duiker Ave NE
- 3064 Brookfield Ave NE
- 2028 Rowe Ave NE
- 968 Kendalwood St NE
- 1335 Knapp St NE
- 541 Russwood St NE
- 2621 Coit Ave NE
- 465 Kenwood St NE
- 1843 Diamond Ave NE
- 320 Boltwood Dr NE
- 313 Comstock Blvd NE
