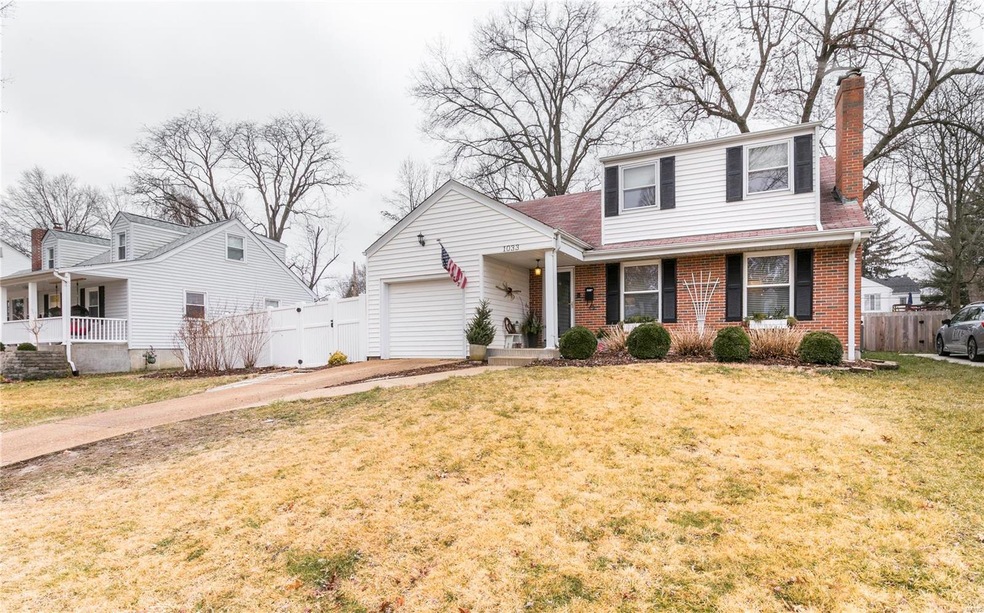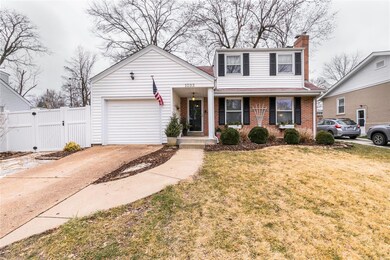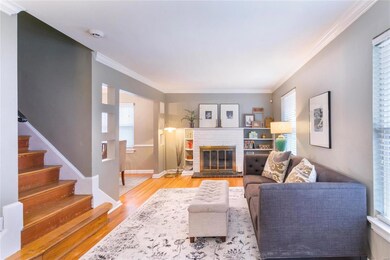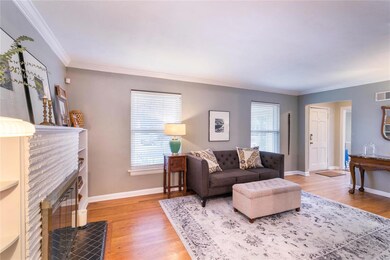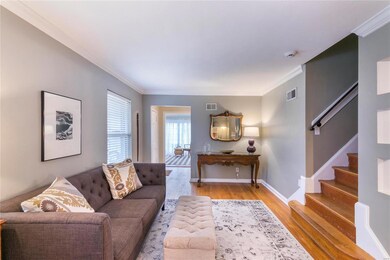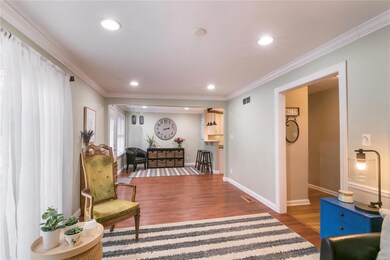
1033 Bernice Ave Saint Louis, MO 63122
Estimated Value: $436,000 - $540,000
Highlights
- Home Theater
- Traditional Architecture
- Main Floor Primary Bedroom
- F.P. Tillman Elementary School Rated A
- Wood Flooring
- Solid Surface Countertops
About This Home
As of April 2021A Kirkwood classic just a short walk to Tillman- Lovely hardwood floors, a gas fireplace, 2 living rooms, 2 dining areas, 2 main floor bedrooms - including a main floor full bath. Upstairs you'll find 3 more bedrooms and another full bath! So many options for your next Work From Home space. The kitchen is a show stopper with solid counters and beautiful cabinets and hardware. You'll love the natural light pouring into the breakfast room as you dream about Sunday Pancakes and morning coffee. Stretch out onto the flagstone patio with your closest friends or send the little ones running about the fenced-in yard. The basement has waterproofing, allowing more play space, or someday a home theater or a video gamer's destiny. Newly replaced HVAC, refrigerator, dishwasher, washer and dryer all in the last 3 years. Newly replaced flat roof over the dormers. This home has the storage space, ample closets, cute reading nooks - balancing comfortable and useful for all your growing needs.
Last Agent to Sell the Property
Keller Williams Realty STL License #2016040257 Listed on: 02/03/2021

Home Details
Home Type
- Single Family
Est. Annual Taxes
- $4,464
Year Built
- Built in 1952 | Remodeled
Lot Details
- 10,062 Sq Ft Lot
- Lot Dimensions are 70 x 144
- Fenced
- Level Lot
Parking
- Off-Street Parking
Home Design
- Traditional Architecture
- Brick Exterior Construction
- Vinyl Siding
- Radon Mitigation System
Interior Spaces
- 2,060 Sq Ft Home
- 1.5-Story Property
- Built-in Bookshelves
- Gas Fireplace
- Insulated Windows
- Window Treatments
- Six Panel Doors
- Entrance Foyer
- Family Room
- Living Room with Fireplace
- Breakfast Room
- Formal Dining Room
- Open Floorplan
- Home Theater
- Wood Flooring
- Fire and Smoke Detector
Kitchen
- Eat-In Kitchen
- Breakfast Bar
- Gas Oven or Range
- Microwave
- Dishwasher
- Solid Surface Countertops
- Built-In or Custom Kitchen Cabinets
- Disposal
Bedrooms and Bathrooms
- 5 Bedrooms | 2 Main Level Bedrooms
- Primary Bedroom on Main
Laundry
- Dryer
- Washer
Basement
- Basement Fills Entire Space Under The House
- Sump Pump
Schools
- F. P. Tillman Elem. Elementary School
- North Kirkwood Middle School
- Kirkwood Sr. High School
Utilities
- Forced Air Heating and Cooling System
- Heating System Uses Gas
- Gas Water Heater
Additional Features
- Covered patio or porch
- Machine Shed
Community Details
- Recreational Area
Listing and Financial Details
- Assessor Parcel Number 22M-23-1095
Ownership History
Purchase Details
Home Financials for this Owner
Home Financials are based on the most recent Mortgage that was taken out on this home.Purchase Details
Home Financials for this Owner
Home Financials are based on the most recent Mortgage that was taken out on this home.Purchase Details
Home Financials for this Owner
Home Financials are based on the most recent Mortgage that was taken out on this home.Purchase Details
Home Financials for this Owner
Home Financials are based on the most recent Mortgage that was taken out on this home.Purchase Details
Home Financials for this Owner
Home Financials are based on the most recent Mortgage that was taken out on this home.Similar Homes in Saint Louis, MO
Home Values in the Area
Average Home Value in this Area
Purchase History
| Date | Buyer | Sale Price | Title Company |
|---|---|---|---|
| Mansco Kevin | $369,000 | Freedom Title Llc St Louis | |
| Robert Kristian | $322,400 | Insight Title | |
| Hietpas Joseph C | $209,900 | Ort | |
| Thursby Shannon S | -- | -- | |
| Nassau Sally A | -- | -- |
Mortgage History
| Date | Status | Borrower | Loan Amount |
|---|---|---|---|
| Open | Mansco Kevin | $362,316 | |
| Previous Owner | Topton Way Condominiums Llc | $13,806,819 | |
| Previous Owner | Robert Kristian | $100,000 | |
| Previous Owner | Robert Kristian | $243,252 | |
| Previous Owner | Robert Kristian | $225,680 | |
| Previous Owner | Joseph Joseph C | $29,061 | |
| Previous Owner | Joseph Joseph C | $210,000 | |
| Previous Owner | Hietpas Joseph C | $211,500 | |
| Previous Owner | Hietpas Joseph C | $50,000 | |
| Previous Owner | Hietpas Joseph C | $167,920 | |
| Previous Owner | Thursby Shannon S | $149,600 | |
| Previous Owner | Nassau Sally A | $154,000 | |
| Closed | Thursby Shannon S | $14,400 |
Property History
| Date | Event | Price | Change | Sq Ft Price |
|---|---|---|---|---|
| 04/08/2021 04/08/21 | Sold | -- | -- | -- |
| 03/04/2021 03/04/21 | Pending | -- | -- | -- |
| 02/25/2021 02/25/21 | Price Changed | $369,000 | -2.6% | $179 / Sq Ft |
| 02/03/2021 02/03/21 | For Sale | $379,000 | +16.7% | $184 / Sq Ft |
| 09/14/2016 09/14/16 | Sold | -- | -- | -- |
| 08/17/2016 08/17/16 | Pending | -- | -- | -- |
| 07/14/2016 07/14/16 | Price Changed | $324,900 | -1.5% | $148 / Sq Ft |
| 07/05/2016 07/05/16 | Price Changed | $329,900 | -2.9% | $150 / Sq Ft |
| 06/21/2016 06/21/16 | Price Changed | $339,900 | -1.4% | $155 / Sq Ft |
| 06/05/2016 06/05/16 | Price Changed | $344,900 | -1.4% | $157 / Sq Ft |
| 05/26/2016 05/26/16 | Price Changed | $349,900 | -2.8% | $159 / Sq Ft |
| 05/18/2016 05/18/16 | For Sale | $359,900 | -- | $164 / Sq Ft |
Tax History Compared to Growth
Tax History
| Year | Tax Paid | Tax Assessment Tax Assessment Total Assessment is a certain percentage of the fair market value that is determined by local assessors to be the total taxable value of land and additions on the property. | Land | Improvement |
|---|---|---|---|---|
| 2023 | $4,464 | $71,040 | $43,700 | $27,340 |
| 2022 | $4,202 | $63,370 | $43,320 | $20,050 |
| 2021 | $4,148 | $63,370 | $43,320 | $20,050 |
| 2020 | $4,159 | $61,110 | $40,000 | $21,110 |
| 2019 | $4,160 | $61,110 | $40,000 | $21,110 |
| 2018 | $3,939 | $51,090 | $31,460 | $19,630 |
| 2017 | $3,934 | $51,090 | $31,460 | $19,630 |
| 2016 | $3,304 | $43,190 | $24,470 | $18,720 |
| 2015 | $3,300 | $43,190 | $24,470 | $18,720 |
| 2014 | $3,500 | $44,820 | $12,460 | $32,360 |
Agents Affiliated with this Home
-
Adam Moskal

Seller's Agent in 2021
Adam Moskal
Keller Williams Realty STL
(314) 319-0677
7 in this area
215 Total Sales
-
Allen Brake

Buyer's Agent in 2021
Allen Brake
Allen Brake Real Estate
(314) 479-5300
63 in this area
1,102 Total Sales
-
Diane Denny

Seller's Agent in 2016
Diane Denny
Berkshire Hathway Home Services
(314) 602-3045
2 Total Sales
-
Justin Taylor

Buyer's Agent in 2016
Justin Taylor
The Agency
(314) 280-9996
8 in this area
604 Total Sales
Map
Source: MARIS MLS
MLS Number: MIS21005064
APN: 22M-23-1095
- 1030 Sylvan Place
- 126 Manlyn Dr
- 450 Woodlawn Grove Ln
- 886 Dewberry Ct
- 1247 Willow View Dr
- 1025 Dickson St
- 1041 N Clay Ave Unit 19
- 1 Squires Ln
- 803 N Kirkwood Rd
- 641 Brookhaven Ct
- 401 Fairway Ln
- 246 Barter Ave
- 1026 Barry Ct
- 450 Bogey Ln
- 1308 Glendale Gardens Dr Unit D
- 1301 Glendale Gardens Dr Unit D
- 1306 Glendale Gardens Dr Unit C
- 3 Huntleigh Trails Ln
- 1319 Simmons Ave
- 812 Cleveland Ave
- 1033 Bernice Ave
- 1037 Bernice Ave
- 1031 Bernice Ave
- 1039 Bernice Ave
- 1036 Curran Ave
- 1032 Curran Ave
- 1029 Bernice Ave
- 1040 Curran Ave
- 1030 Bernice Ave
- 1028 Bernice Ave
- 1030 Curran Ave
- 1045 Bernice Ave
- 1026 Bernice Ave
- 1044 Curran Ave
- 1028 Curran Ave
- 1025 Bernice Ave
- 1034 Bernice Ave
- 1024 Curran Ave
- 1024 Bernice Ave
- 1021 Bernice Ave
