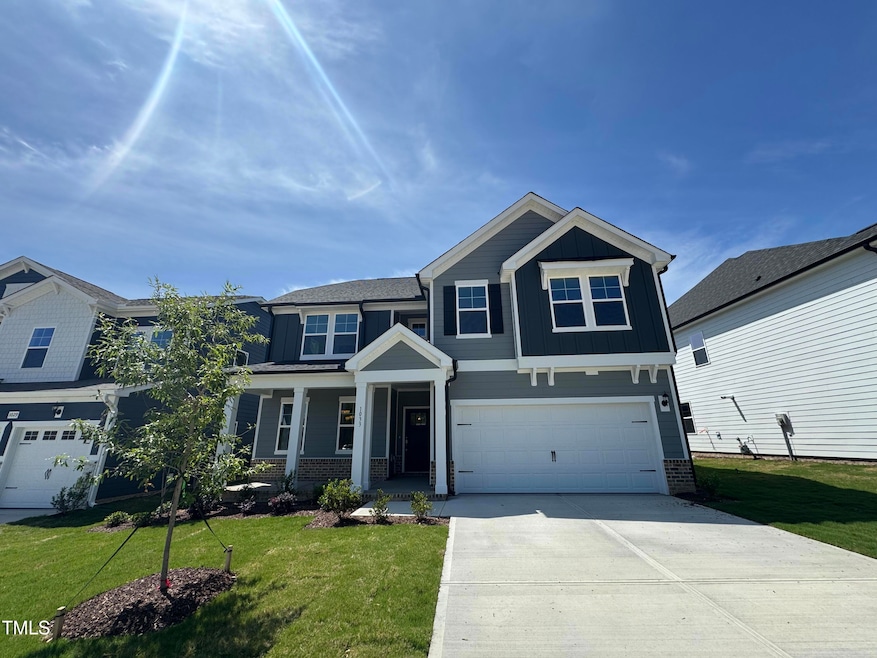1033 Bostonian Dr Knightdale, NC 27545
Highlights
- New Construction
- Craftsman Architecture
- Loft
- Open Floorplan
- Main Floor Primary Bedroom
- Granite Countertops
About This Home
As of July 2025Hamilton model with open concept layout, immense kitchen counter space and expansive owner's suite on the FIRST FLOOR. Spacious loft with 3 additional bedrooms upstairs!
Amazing amenities!! Public access to dog park, splash pad, playground, walking trails park, and walking distance to delicious local restaurants & nightlife. Located next to Knightdale Station Park, this community has endless opportunities for outdoor activities & community gatherings!
Last Agent to Sell the Property
Dream Finders Realty LLC License #335933 Listed on: 05/10/2025
Home Details
Home Type
- Single Family
Est. Annual Taxes
- $810
Year Built
- Built in 2024 | New Construction
Lot Details
- 6,774 Sq Ft Lot
- North Facing Home
- Landscaped
- Gentle Sloping Lot
- Back and Front Yard
HOA Fees
- $63 Monthly HOA Fees
Parking
- 2 Car Attached Garage
- Front Facing Garage
- Private Driveway
Home Design
- Home is estimated to be completed on 5/1/25
- Craftsman Architecture
- Brick Exterior Construction
- Stem Wall Foundation
- Frame Construction
- Shingle Roof
- HardiePlank Type
Interior Spaces
- 2,815 Sq Ft Home
- 2-Story Property
- Open Floorplan
- Smooth Ceilings
- Ceiling Fan
- Chandelier
- Gas Fireplace
- Double Pane Windows
- Entrance Foyer
- Family Room with Fireplace
- Breakfast Room
- Dining Room
- Loft
Kitchen
- Built-In Oven
- Gas Range
- Range Hood
- Microwave
- Plumbed For Ice Maker
- Dishwasher
- Stainless Steel Appliances
- Kitchen Island
- Granite Countertops
- Quartz Countertops
Flooring
- Carpet
- Laminate
- Ceramic Tile
Bedrooms and Bathrooms
- 4 Bedrooms
- Primary Bedroom on Main
- Walk-In Closet
- Double Vanity
- Private Water Closet
- Separate Shower in Primary Bathroom
- Bathtub with Shower
- Walk-in Shower
Laundry
- Laundry Room
- Laundry on main level
Attic
- Attic Fan
- Pull Down Stairs to Attic
- Unfinished Attic
Home Security
- Carbon Monoxide Detectors
- Fire and Smoke Detector
Eco-Friendly Details
- Energy-Efficient Thermostat
Outdoor Features
- Covered Patio or Porch
- Rain Gutters
Schools
- Lockhart Elementary School
- Neuse River Middle School
- Knightdale High School
Utilities
- Forced Air Zoned Heating and Cooling System
- Heating System Uses Natural Gas
- Heat Pump System
- Natural Gas Connected
- Tankless Water Heater
Listing and Financial Details
- Home warranty included in the sale of the property
Community Details
Overview
- Association fees include ground maintenance
- Omega Association, Phone Number (919) 461-0102
- Built by Dream Finders Homes
- Knightdale Station Subdivision, Hamilton Floorplan
Amenities
- Restaurant
Recreation
- Community Playground
- Park
- Dog Park
- Trails
Ownership History
Purchase Details
Home Financials for this Owner
Home Financials are based on the most recent Mortgage that was taken out on this home.Home Values in the Area
Average Home Value in this Area
Purchase History
| Date | Type | Sale Price | Title Company |
|---|---|---|---|
| Special Warranty Deed | $515,000 | None Listed On Document |
Mortgage History
| Date | Status | Loan Amount | Loan Type |
|---|---|---|---|
| Open | $505,672 | FHA |
Property History
| Date | Event | Price | Change | Sq Ft Price |
|---|---|---|---|---|
| 07/24/2025 07/24/25 | Sold | $557,970 | 0.0% | $198 / Sq Ft |
| 07/19/2025 07/19/25 | Off Market | $557,970 | -- | -- |
| 06/23/2025 06/23/25 | For Sale | $557,970 | -- | $198 / Sq Ft |
Tax History Compared to Growth
Tax History
| Year | Tax Paid | Tax Assessment Tax Assessment Total Assessment is a certain percentage of the fair market value that is determined by local assessors to be the total taxable value of land and additions on the property. | Land | Improvement |
|---|---|---|---|---|
| 2025 | -- | $105,000 | $85,000 | $20,000 |
| 2024 | $810 | $85,000 | $85,000 | $0 |
Map
Source: Doorify MLS
MLS Number: 10095579
APN: 1764.01-06-4453-000
- 825 Portland Rose Dr
- 1004 Bostonian Dr
- 800 Challenger Ln
- 1000 Bostonian Dr
- 968 Bostonian Dr
- 745 Aristocrat Ln
- 768 Aristocrat Ln
- 772 Aristocrat Ln
- 645 Silver Comet Dr
- 2320 Marks Creek Rd
- 706 Fireball Ct
- 505 Twin Star Ln
- 920 Bostonian Dr
- 928 Bostonian Dr
- 801 Portland Rose Dr
- 805 Portland Rose Dr
- 809 Portland Rose Dr
- 761 Portland Rose Dr
- 740 Portland Rose Dr
- 821 Portland Rose Dr






