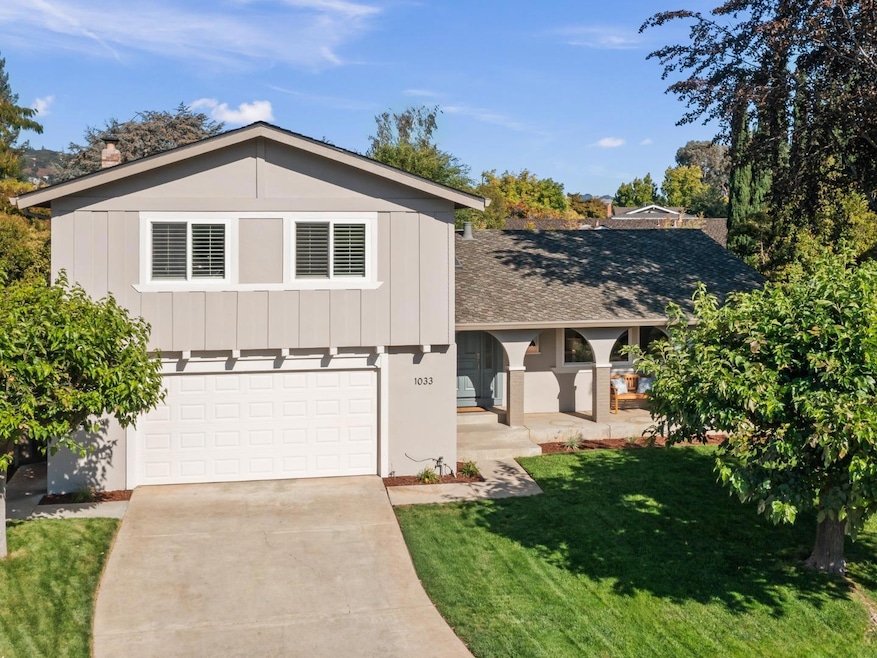1033 Bright Oak Place San Jose, CA 95120
Shadow Brook II NeighborhoodEstimated payment $12,693/month
Highlights
- Primary Bedroom Suite
- Vaulted Ceiling
- Wood Flooring
- Graystone Elementary School Rated A-
- Traditional Architecture
- Quartz Countertops
About This Home
Location, Location! Beautifully updated home on a rare 12,000+/- SqFt Lot at the end of a cul-de-sac in Almaden's highly sought after Shadowbrook neighborhood. Fresh updates throughout including a beautiful chef's dream kitchen with quartz counters, tile backsplash, and premium stainless steel appliances with names like JennAir, Bosch, Viking & Frigidaire. New hardwood floors, carpet & interior paint. LED recessed lighting, skylights, double-pane windows & central A/C create a bright, inviting atmosphere. Expansive backyard offers a large lawn and patio -- perfect for entertaining. Additional upgrades include Presidential triple-layer roof & new exterior paint. Wonderful neighborhood Cabana Club with swim team & summer activities. Short distance to highly acclaimed Almaden schools including Graystone Elementary, Bret Harte Middle & Leland High. Don't miss this is a rare opportunity to own a beautiful turnkey home with a perfect location. You'll love it!
Home Details
Home Type
- Single Family
Est. Annual Taxes
- $4,545
Year Built
- Built in 1969
Lot Details
- 0.28 Acre Lot
- Pie Shaped Lot
- Sprinklers on Timer
- Mostly Level
- Back Yard Fenced
- Zoning described as R1-5
HOA Fees
- $60 Monthly HOA Fees
Parking
- 2 Car Attached Garage
- Garage Door Opener
Home Design
- Traditional Architecture
- Wood Frame Construction
- Composition Roof
- Concrete Perimeter Foundation
Interior Spaces
- 2,240 Sq Ft Home
- 2-Story Property
- Vaulted Ceiling
- Skylights in Kitchen
- Recessed Lighting
- Wood Burning Fireplace
- Double Pane Windows
- Family Room with Fireplace
- Dining Area
- Laundry Room
Kitchen
- Breakfast Area or Nook
- Built-In Oven
- Gas Cooktop
- Microwave
- Bosch Dishwasher
- Dishwasher
- Quartz Countertops
- Disposal
Flooring
- Wood
- Carpet
- Tile
Bedrooms and Bathrooms
- 4 Bedrooms
- Primary Bedroom Suite
- Remodeled Bathroom
- Bathroom on Main Level
- Dual Sinks
- Bathtub with Shower
- Bathtub Includes Tile Surround
- Walk-in Shower
Outdoor Features
- Balcony
Utilities
- Forced Air Heating and Cooling System
- Vented Exhaust Fan
- Heating System Uses Gas
- Separate Meters
- Individual Gas Meter
- Cable TV Available
Listing and Financial Details
- Assessor Parcel Number 701-10-023
Community Details
Overview
- Association fees include pool spa or tennis
- Shadowbrook Association
- Built by Shadowbrook
Recreation
- Community Pool
Map
Home Values in the Area
Average Home Value in this Area
Tax History
| Year | Tax Paid | Tax Assessment Tax Assessment Total Assessment is a certain percentage of the fair market value that is determined by local assessors to be the total taxable value of land and additions on the property. | Land | Improvement |
|---|---|---|---|---|
| 2025 | $4,545 | $262,869 | $58,423 | $204,446 |
| 2024 | $4,545 | $257,716 | $57,278 | $200,438 |
| 2023 | $4,425 | $252,663 | $56,155 | $196,508 |
| 2022 | $4,387 | $247,709 | $55,054 | $192,655 |
| 2021 | $4,251 | $242,853 | $53,975 | $188,878 |
| 2020 | $4,117 | $240,364 | $53,422 | $186,942 |
| 2019 | $4,009 | $235,652 | $52,375 | $183,277 |
| 2018 | $3,951 | $231,033 | $51,349 | $179,684 |
| 2017 | $3,824 | $226,504 | $50,343 | $176,161 |
| 2016 | $3,678 | $222,063 | $49,356 | $172,707 |
| 2015 | $3,639 | $218,728 | $48,615 | $170,113 |
| 2014 | $3,216 | $214,444 | $47,663 | $166,781 |
Property History
| Date | Event | Price | Change | Sq Ft Price |
|---|---|---|---|---|
| 09/11/2025 09/11/25 | For Sale | $2,300,000 | -- | $1,027 / Sq Ft |
Purchase History
| Date | Type | Sale Price | Title Company |
|---|---|---|---|
| Interfamily Deed Transfer | -- | None Available |
Mortgage History
| Date | Status | Loan Amount | Loan Type |
|---|---|---|---|
| Previous Owner | $430,000 | New Conventional | |
| Previous Owner | $92,200 | Credit Line Revolving | |
| Previous Owner | $493,500 | Unknown |
Source: MLSListings
MLS Number: ML82021151
APN: 701-10-023
- 6702 Heathfield Dr
- 6698 Mount Pakron Dr
- 6805 Almaden Rd
- 6649 Bret Harte Dr
- 1128 Allston Ct
- 6605 Bret Harte Dr
- 6628 Wildwood Ct
- 6638 Kettle Ct
- 6698 Buggywhip Ct
- 6579 Cooperage Ct
- 1261 Quail Creek Cir
- 1110 Mcintosh Creek Dr
- 21287 Almaden Rd
- 6892 Villagewood Way
- 993 Woodview Place
- 1142 Trevino Terrace
- 1020 Skybo Ct
- 1128 Sterling Gate Dr
- 7003 Hollow Lake Way
- 1128 Foxhurst Way
- 6586 Boston Post Ct
- 7079 Martwood Way
- 6976 Claywood Way
- 7175 Red Holly Ct
- 6429 Mcabee Rd
- 5978 Montalvo Dr Unit B
- 486 Waskow Dr
- 1045 Coleman Rd
- 401 Briar Ridge Dr
- 5536 Cooney Place
- 350 La Strada Dr
- 399 Blossom Hill Rd
- 1171 Mesa Dr
- 250 Palm Valley Blvd
- 1070 Foxchase Dr
- 150 Palm Valley Blvd
- 6184 Cottle Rd
- 5520 Tyhurst Ct Unit 3
- 5515 Spinnaker Dr Unit 4
- 343 Oleander Dr







