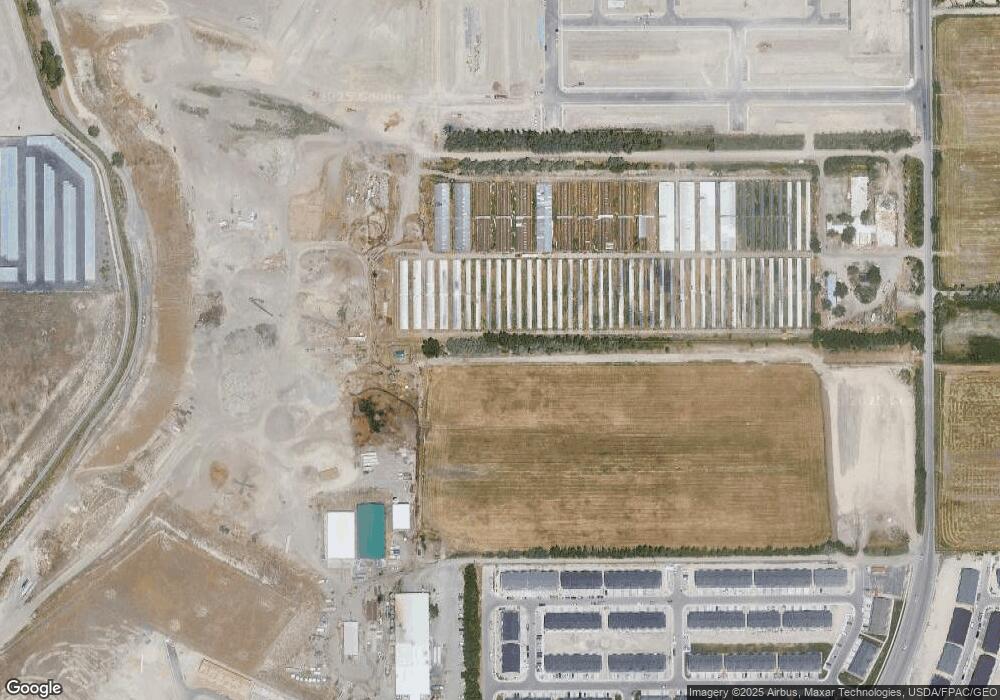3
Beds
3
Baths
2,381
Sq Ft
1,307
Sq Ft Lot
About This Home
This home is located at 1033 Canvasback Dr Unit 416, Lehi, UT 84043. 1033 Canvasback Dr Unit 416 is a home located in Utah County with nearby schools including North Point Elementary School, Willowcreek Middle School, and Lehi High School.
Create a Home Valuation Report for This Property
The Home Valuation Report is an in-depth analysis detailing your home's value as well as a comparison with similar homes in the area
Home Values in the Area
Average Home Value in this Area
Tax History Compared to Growth
Map
Nearby Homes
- 3961 N 950 W Unit 457
- 3958 N 950 W Unit 447
- 1032 Canvasback Dr Unit 408
- 3828 W 860 N
- 1044 Canvasback Dr Unit 407
- 1052 Canvasback Dr Unit 406
- 3942 W Harmony Dr
- 1068 Canvasback Dr Unit 404
- 1076 Canvasback Dr
- 1084 Canvasback Dr Unit 402
- 1092 Canvasback Dr Unit 401
- 3773 W 930 N
- 855 N Hilltop Dr
- Morgan Plan at River Point
- Nora Plan at River Point
- Nathan Plan at River Point
- Nicole Plan at River Point
- Jordan Plan at River Point
- Kate B Plan at River Point
- 1824 N 3530 W
- 1073 Canvasback Dr Unit 411
- 1081 Canvasback Dr Unit 409
- 1065 Canvasback Dr Unit 413
- 3922 W 930 N
- 3916 W 930 N Unit 1352
- 3910 W 930 N
- 3904 W 930 N Unit 1350
- 3898 W 930 N Unit 1349
- 920 N Canvasback Dr W
- 3894 W 930 N Unit 1348
- 914 N Canvasback Dr Unit 1355
- 908 N Canvasback Dr Unit 1356
- 3888 W 930 N Unit 1347
- 902 N Canvasback Dr W
- 3878 W 930 N Unit 1346
- 3891 W 930 N
- 892 N Canvasback Dr Unit 1358
- 3877-3950 950 N
- 3877 E 950 N
- 3877 950 N
