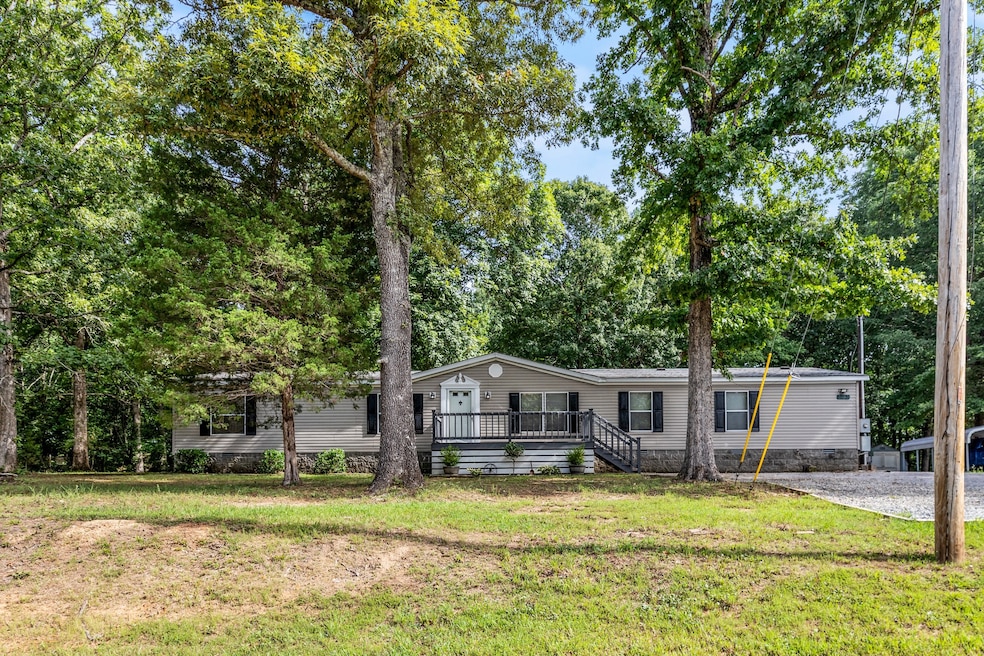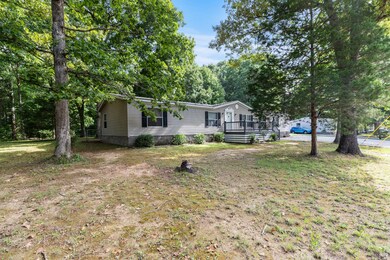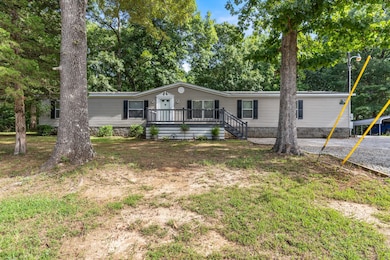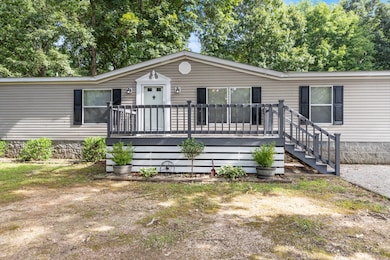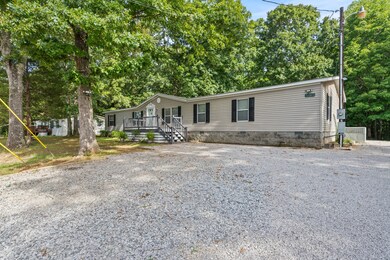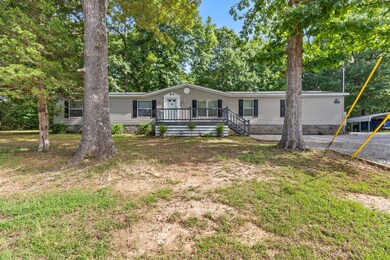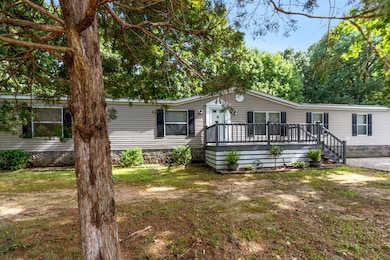
1033 Caps Ridge Dickson, TN 37055
Highlights
- 1.15 Acre Lot
- Covered patio or porch
- Outdoor Storage
- No HOA
- Cooling Available
- Central Heating
About This Home
As of September 2024Imagine waking up each morning in a perfect blend of comfort & convenience. Nestled in a quiet neighborhood, this 4 BR/3 BA home offers over 2K sqft of impeccably maintained living space, ideal for large or multi-gen families. The home features new interior paint, updated light fixtures, & new LVT & laminate floors throughout. Spacious kitchen, equipped w/all appliances. W/D also remain! The adjacent LR & cozy family room provide ample space for relaxation & entertainment. The primary suite is your personal retreat, featuring an XL closet & a versatile separate room that can be an office/nursery/sitting area. Step outside to the fenced backyard, a true paradise for both kids & adults! Enjoy relaxing on the covered deck while the kids play in the tree house! The 2-car carport & multiple parking spaces, including a 50 AMP RV hookup, ensure you'll never run out of room for vehicles or guests. Located just 6 min from I40, everything you need is within reach for work or leisure!
Last Agent to Sell the Property
Parker Peery Properties Brokerage Phone: 6155212476 License #347186 Listed on: 08/04/2024
Property Details
Home Type
- Mobile/Manufactured
Est. Annual Taxes
- $768
Year Built
- Built in 1999
Lot Details
- 1.15 Acre Lot
- Back Yard Fenced
Parking
- Gravel Driveway
Home Design
- Manufactured Home With Land
- Vinyl Siding
Interior Spaces
- 2,052 Sq Ft Home
- Property has 1 Level
- Ceiling Fan
- Crawl Space
- Fire and Smoke Detector
Kitchen
- Microwave
- Dishwasher
Flooring
- Laminate
- Vinyl
Bedrooms and Bathrooms
- 4 Main Level Bedrooms
- 2 Full Bathrooms
Laundry
- Dryer
- Washer
Outdoor Features
- Covered patio or porch
- Outdoor Storage
Schools
- Stuart Burns Elementary School
- Burns Middle School
- Dickson County High School
Utilities
- Cooling Available
- Central Heating
- Septic Tank
Community Details
- No Home Owners Association
- Bear Creek Estates Sec F Subdivision
Listing and Financial Details
- Assessor Parcel Number 136 02029 000
Similar Homes in Dickson, TN
Home Values in the Area
Average Home Value in this Area
Property History
| Date | Event | Price | Change | Sq Ft Price |
|---|---|---|---|---|
| 09/16/2024 09/16/24 | Sold | $300,000 | 0.0% | $146 / Sq Ft |
| 08/12/2024 08/12/24 | Pending | -- | -- | -- |
| 08/04/2024 08/04/24 | For Sale | $300,000 | -- | $146 / Sq Ft |
Tax History Compared to Growth
Agents Affiliated with this Home
-

Seller's Agent in 2024
Cheryl Pitney
Parker Peery Properties
(615) 521-2476
17 in this area
57 Total Sales
-

Buyer's Agent in 2024
Michael Shoemaker
DreamMaker Realty Middle TN
(615) 426-6653
1 in this area
40 Total Sales
Map
Source: Realtracs
MLS Number: 2687472
- 1016 Caps Ridge Rd
- 0 S Bear Creek Rd Unit RTC2970913
- 1372 Tidwell Switch Rd
- 1158 Old Highway 46 S
- 102 Cherry Blossom Way
- 104 Cherry Blossom Way
- 0 Iron Hill Rd W
- 1310 Turkey Creek Rd
- 791 Stinson Rd
- 0 Turkey Creek Rd Unit RTC2887277
- 0 Turkey Creek Rd Unit RTC2887268
- 136 Blue Moon Rd
- 0 Abiff Rd
- 118 Nails Creek Dr
- 190 Gaskins Rd
- 320 Black Rd
- 110 Oakwood Cir
- 2250 Wayne Rd
- 2329 Wayne Rd
- 1706 W Grab Creek Rd
