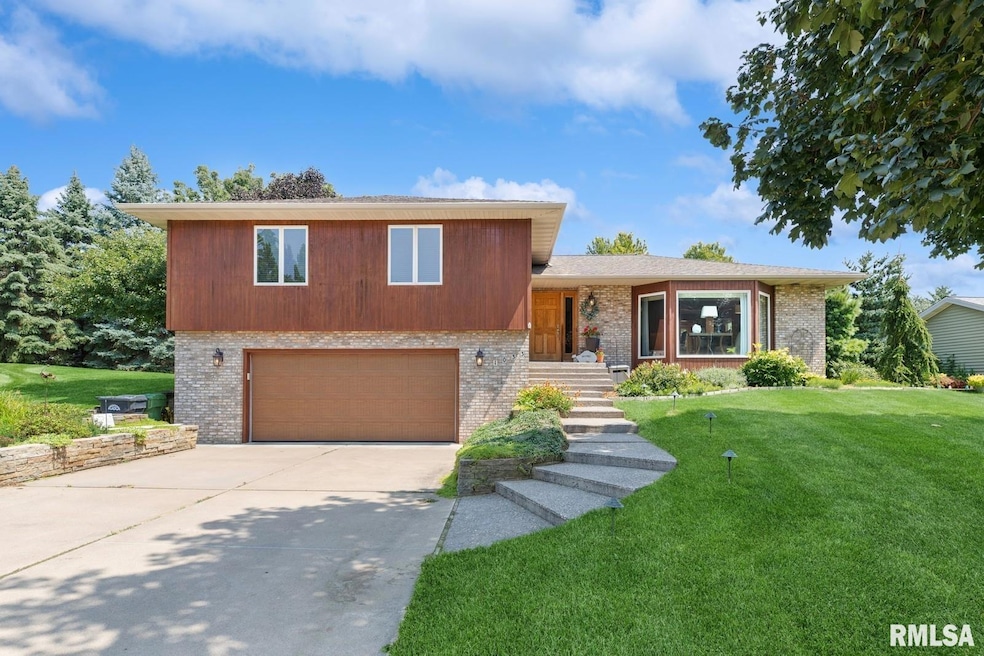
$270,000
- 5 Beds
- 3 Baths
- 1,766 Sq Ft
- 403 N 10th St
- Clinton, IA
Seller to pay for 14 month Home Warranty Inc. warranty with accepted offer. There is a lot to like about this 5-bedroom home that is located on a nice sized lot located near the arboretum. You will be the second owner of this home. - Roof replaced in 2019 - Treated for wood related pests on a regular basis - Sewer line has been cleaned every three years - Sit on the deck and enjoy a private
Dennis Lauver Coldwell Banker Howes & Jefferies REALTORS






