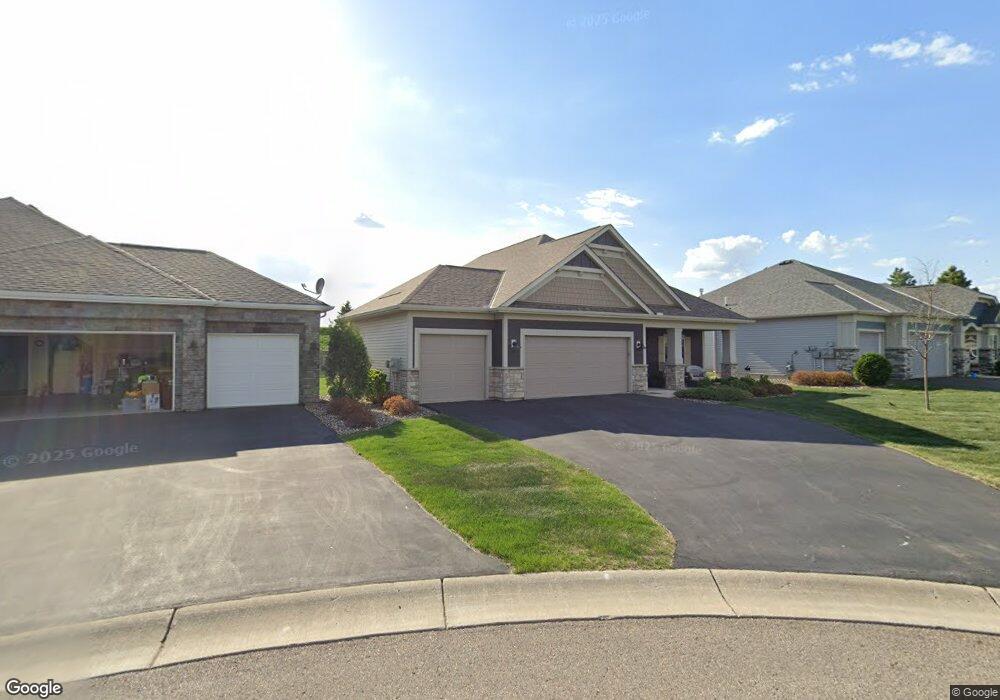1033 Carriage Way Cologne, MN 55322
Estimated Value: $433,880 - $499,000
2
Beds
2
Baths
1,935
Sq Ft
$242/Sq Ft
Est. Value
About This Home
This home is located at 1033 Carriage Way, Cologne, MN 55322 and is currently estimated at $467,470, approximately $241 per square foot. 1033 Carriage Way is a home located in Carver County with nearby schools including Central Elementary School, Central Middle School, and Central Senior High School.
Ownership History
Date
Name
Owned For
Owner Type
Purchase Details
Closed on
Dec 18, 2019
Sold by
M I Homes Of Minneapolis St Paul Llc
Bought by
Monson Kristin Ann
Current Estimated Value
Home Financials for this Owner
Home Financials are based on the most recent Mortgage that was taken out on this home.
Original Mortgage
$279,200
Outstanding Balance
$246,155
Interest Rate
3.6%
Mortgage Type
New Conventional
Estimated Equity
$221,315
Create a Home Valuation Report for This Property
The Home Valuation Report is an in-depth analysis detailing your home's value as well as a comparison with similar homes in the area
Home Values in the Area
Average Home Value in this Area
Purchase History
| Date | Buyer | Sale Price | Title Company |
|---|---|---|---|
| Monson Kristin Ann | $349,000 | Transohio Residential Title |
Source: Public Records
Mortgage History
| Date | Status | Borrower | Loan Amount |
|---|---|---|---|
| Open | Monson Kristin Ann | $279,200 |
Source: Public Records
Tax History Compared to Growth
Tax History
| Year | Tax Paid | Tax Assessment Tax Assessment Total Assessment is a certain percentage of the fair market value that is determined by local assessors to be the total taxable value of land and additions on the property. | Land | Improvement |
|---|---|---|---|---|
| 2025 | $5,396 | $419,000 | $115,000 | $304,000 |
| 2024 | $5,402 | $407,200 | $100,000 | $307,200 |
| 2023 | $5,182 | $407,200 | $100,000 | $307,200 |
| 2022 | $4,940 | $405,700 | $95,000 | $310,700 |
| 2021 | $4,424 | $339,700 | $79,700 | $260,000 |
| 2020 | $1,072 | $79,700 | $79,700 | $0 |
| 2019 | $734 | $75,900 | $75,900 | $0 |
| 2018 | $556 | $75,900 | $75,900 | $0 |
Source: Public Records
Map
Nearby Homes
- 2244 Naples Ave
- 2061 Cobblestone Dr
- 111 John Ave S
- 210 Playhouse St W
- The Summit Plan at Winkler Crossing
- The Rockwell Plan at Winkler Crossing
- The Afton Plan at Winkler Crossing
- The Poplar Plan at Winkler Crossing
- The Springfield Plan at Winkler Crossing
- The Poplar II Plan at Winkler Crossing
- The Hickory Plan at Winkler Crossing
- The Arlington Plan at Winkler Crossing
- The Aspen Plan at Winkler Crossing
- The Wentworth Plan at Winkler Crossing
- The Meadow Plan at Winkler Crossing
- The Calhoun Plan at Winkler Crossing
- The Linden II Plan at Winkler Crossing
- The Stratford Plan at Winkler Crossing
- The Birch Plan at Winkler Crossing
- The Waterford Plan at Winkler Crossing
- 1029 Carriage Way
- 1037 Carriage Way
- 1025 Carriage Way
- 1021 Carriage Way
- 1046 Carriage Way
- 1042 Carriage Way
- 1038 Carriage Way
- 1017 Carriage Way
- 1017 Church St E
- 1034 Carriage Way
- 1013 Carriage Way
- 1026 Carriage Way
- 1022 Carriage Way
- 1009 Carriage Way
- 1018 Carriage Way
- 1014 Carriage Way
- 1005 Carriage Way
- xxxx Carriage Way
- 1010 Carriage Way
- 1001 Carriage Way
