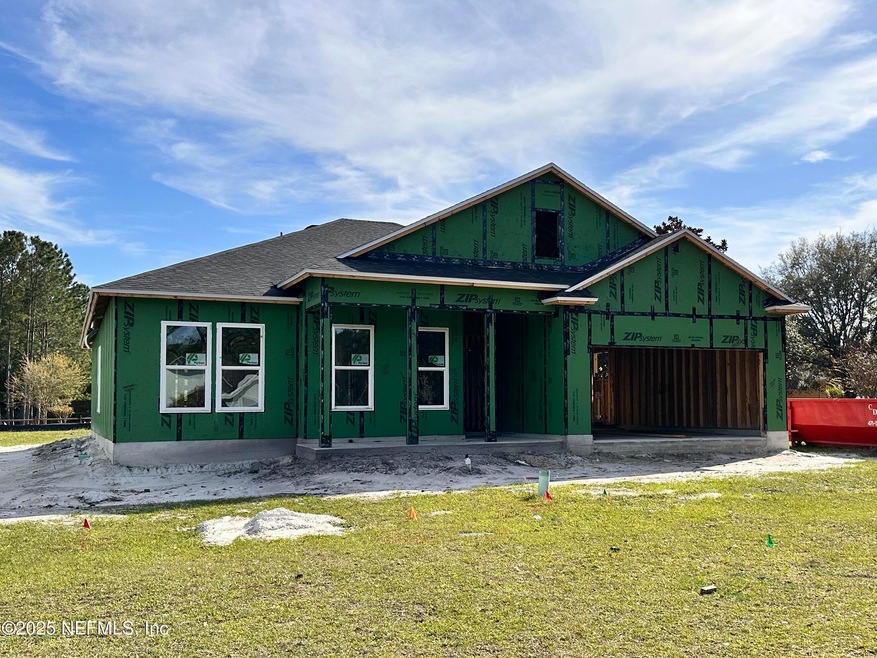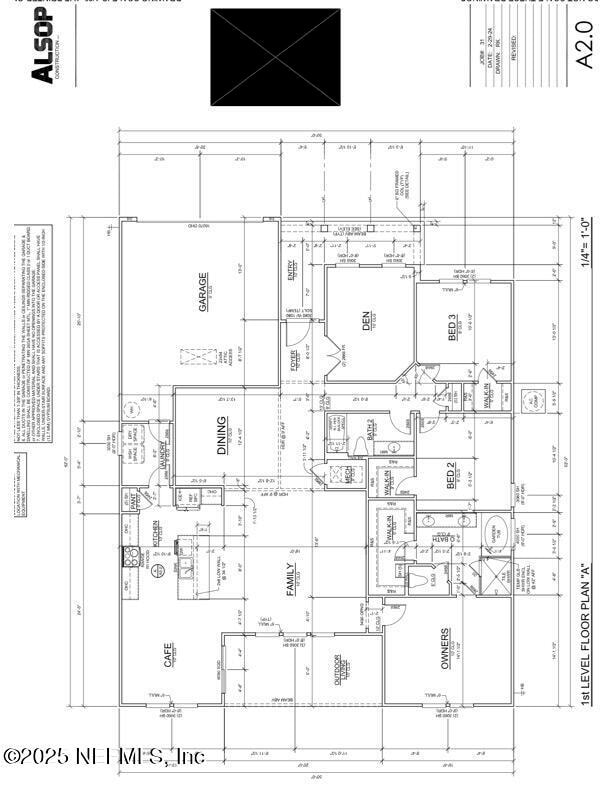
1033 Deer Chase Dr Saint Augustine, FL 32086
Wildwood NeighborhoodHighlights
- Under Construction
- Home fronts a pond
- Open Floorplan
- Otis A. Mason Elementary School Rated A
- 0.63 Acre Lot
- Breakfast Area or Nook
About This Home
As of June 2025NEW CONSTRUCTION! This stunning 3-bed, 2-bath + office new construction home offers 2,216 sq. ft. of modern living on a spacious 0.61-acre lot in the desirable Stonegate subdivision. Built with quality craftsmanship, it features an open floor plan, high ceilings, and abundant natural light.
The gourmet kitchen boasts stainless steel appliances, quartz countertops, quality cabinetry, and a large island—perfect for entertaining. The owner's suite offers a walk-in shower, dual vanities, and a spacious closet. Two additional bedrooms and a dedicated office provide ample space.
Enjoy the expansive backyard, pond view, and a practical 2-car garage. Located in a peaceful community just minutes from shopping, dining, and beaches, this brand-new home is a must-see. Schedule your tour today!
Last Agent to Sell the Property
ALSOP PROPERTIES INC License #3602616 Listed on: 03/22/2025
Home Details
Home Type
- Single Family
Est. Annual Taxes
- $1,039
Year Built
- Built in 2025 | Under Construction
Lot Details
- 0.63 Acre Lot
- Home fronts a pond
- North Facing Home
HOA Fees
- $7 Monthly HOA Fees
Parking
- 2 Car Garage
Home Design
- Wood Frame Construction
- Shingle Roof
Interior Spaces
- 2,216 Sq Ft Home
- 1-Story Property
- Open Floorplan
- Vinyl Flooring
Kitchen
- Breakfast Area or Nook
- Electric Oven
- Electric Range
- Microwave
- Dishwasher
- Kitchen Island
- Disposal
Bedrooms and Bathrooms
- 3 Bedrooms
- 2 Full Bathrooms
Outdoor Features
- Rear Porch
Schools
- Otis A. Mason Elementary School
- Gamble Rogers Middle School
- Pedro Menendez High School
Utilities
- Cooling Available
- Heating Available
Community Details
- Stonegate Subdivision
Listing and Financial Details
- Assessor Parcel Number 1373485140
Ownership History
Purchase Details
Home Financials for this Owner
Home Financials are based on the most recent Mortgage that was taken out on this home.Purchase Details
Home Financials for this Owner
Home Financials are based on the most recent Mortgage that was taken out on this home.Purchase Details
Similar Homes in the area
Home Values in the Area
Average Home Value in this Area
Purchase History
| Date | Type | Sale Price | Title Company |
|---|---|---|---|
| Warranty Deed | $553,400 | None Listed On Document | |
| Warranty Deed | $553,400 | None Listed On Document | |
| Warranty Deed | $295,000 | Estate Title | |
| Warranty Deed | $60,000 | Estate Title |
Mortgage History
| Date | Status | Loan Amount | Loan Type |
|---|---|---|---|
| Open | $129,000 | New Conventional | |
| Closed | $129,000 | New Conventional |
Property History
| Date | Event | Price | Change | Sq Ft Price |
|---|---|---|---|---|
| 06/25/2025 06/25/25 | Sold | $553,349 | +0.8% | $250 / Sq Ft |
| 03/22/2025 03/22/25 | For Sale | $549,000 | +86.1% | $248 / Sq Ft |
| 12/20/2024 12/20/24 | Sold | $295,000 | +96.7% | -- |
| 07/29/2024 07/29/24 | For Sale | $150,000 | -- | -- |
Tax History Compared to Growth
Tax History
| Year | Tax Paid | Tax Assessment Tax Assessment Total Assessment is a certain percentage of the fair market value that is determined by local assessors to be the total taxable value of land and additions on the property. | Land | Improvement |
|---|---|---|---|---|
| 2025 | $1,001 | $112,000 | $112,000 | -- |
| 2024 | $1,001 | $90,000 | $90,000 | -- |
| 2023 | $1,001 | $90,000 | $90,000 | $0 |
| 2022 | $887 | $76,160 | $76,160 | $0 |
| 2021 | $777 | $60,000 | $0 | $0 |
| 2020 | $706 | $53,000 | $0 | $0 |
| 2019 | $740 | $53,000 | $0 | $0 |
| 2018 | $743 | $53,000 | $0 | $0 |
| 2017 | $721 | $53,000 | $53,000 | $0 |
| 2016 | $705 | $47,584 | $0 | $0 |
| 2015 | $634 | $43,258 | $0 | $0 |
| 2014 | $577 | $39,325 | $0 | $0 |
Agents Affiliated with this Home
-
Beau Pineda
B
Seller's Agent in 2025
Beau Pineda
ALSOP PROPERTIES INC
(251) 656-1920
3 in this area
6 Total Sales
-
Dalton Ward
D
Seller Co-Listing Agent in 2025
Dalton Ward
ALSOP PROPERTIES INC
(386) 688-5669
3 in this area
8 Total Sales
-
NON MLS
N
Buyer's Agent in 2025
NON MLS
NON MLS (realMLS)
-
Wendy Echols
W
Seller's Agent in 2024
Wendy Echols
Coldwell Banker Premier Properties
(904) 501-4591
2 in this area
9 Total Sales
Map
Source: realMLS (Northeast Florida Multiple Listing Service)
MLS Number: 2077169
APN: 137348-5140
- 1013 Deer Chase Dr
- 4053 Red Pine Ln
- 4044 Red Pine Ln
- 4024 White Pine Ln
- 104 Sweet Gum Ct
- 1043 Winterhawk Dr
- 3776 Arrowhead Dr
- 4109 Pine Run Cir
- 885 Wildwood Dr
- 900 Deer Chase Dr
- 738 Seville Pkwy
- 326 Gianna Way
- 164 Trianna Dr
- 3644 Fort Peyton Cir
- 1212 Fort Peyton Dr
- 574 Seville Pkwy
- 865 Wildwood Dr
- 118 Sierras Loop
- 520 Ray Edwards Rd
- 3565 Red Cloud Trail

