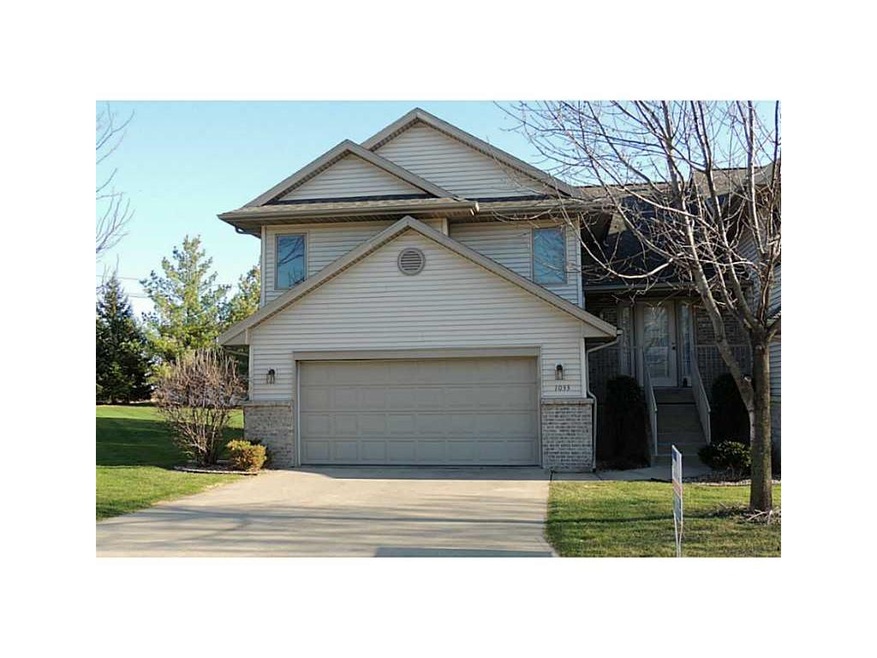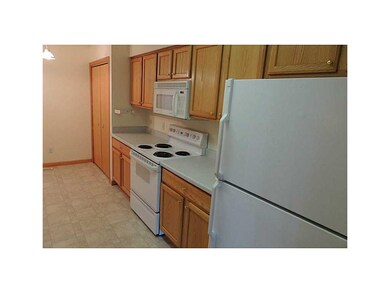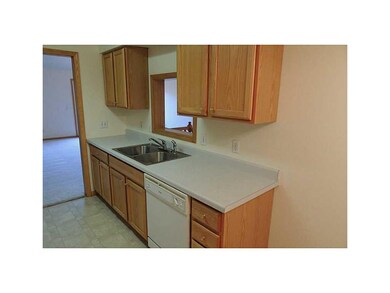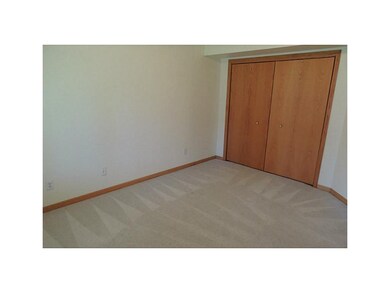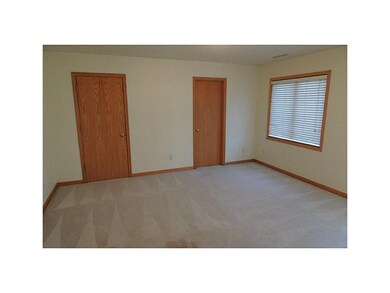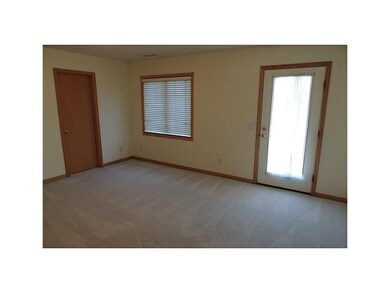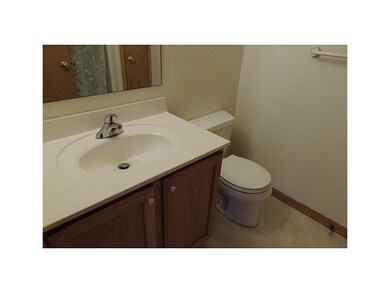
1033 Doubletree Ct NE Unit 1033 Cedar Rapids, IA 52402
Highlights
- Deck
- Vaulted Ceiling
- Great Room with Fireplace
- Westfield Elementary School Rated A
- Main Floor Primary Bedroom
- Cul-De-Sac
About This Home
As of August 2019THIS END UNIT CONDO IS LOCATED IN A QUIET CUL-DE-SAC. WHAT MORE COULD YOU WANT? THERE IS A BEDROOM AND FULL BATH LOCATED IN THE WALK OUT LOWER LEVEL, ALONG WITH ADDITIONAL LIVING SPACE AND PATIO. tHE MAIN LEVEL FEATURES VAULTED CEILINGS AND A GAS FIREPLACE IN THE GREAT ROOM. ABOVE THE PATIO IS A 12 X 10 DECK. THE MASTER BEDROOM BOASTS TREY CEILINGS AND A MASTER BATH. LOCATED MINUTES FROM SCHOOLS, RESTAURANTS, AND SHOPPING. THIS CONDO HAS A FRESH COAT OF PAINT AND PROFESSIONALLY CLEANED CARPET. CONDO IS BEING SOLD AS-IS, BUT SELLER IS PROVIDING A ONE YEAR HOME WARRANTY.
Last Agent to Sell the Property
Jessica Haerther
IOWA REALTY Listed on: 04/23/2014
Last Buyer's Agent
Jody Pence
IOWA REALTY
Townhouse Details
Home Type
- Townhome
Est. Annual Taxes
- $2,975
Year Built
- 2000
Lot Details
- Cul-De-Sac
HOA Fees
- $130 Monthly HOA Fees
Home Design
- Split Foyer
- Split Level Home
- Frame Construction
- Vinyl Construction Material
Interior Spaces
- Vaulted Ceiling
- Gas Fireplace
- Great Room with Fireplace
Kitchen
- Eat-In Kitchen
- Range<<rangeHoodToken>>
- <<microwave>>
- Dishwasher
- Disposal
Bedrooms and Bathrooms
- 3 Bedrooms | 2 Main Level Bedrooms
- Primary Bedroom on Main
Laundry
- Dryer
- Washer
Basement
- Walk-Out Basement
- Basement Fills Entire Space Under The House
Parking
- 2 Car Attached Garage
- Garage Door Opener
Outdoor Features
- Deck
- Patio
Utilities
- Forced Air Cooling System
- Heating System Uses Gas
- Gas Water Heater
- Cable TV Available
Community Details
Pet Policy
- Pets Allowed
Ownership History
Purchase Details
Home Financials for this Owner
Home Financials are based on the most recent Mortgage that was taken out on this home.Purchase Details
Home Financials for this Owner
Home Financials are based on the most recent Mortgage that was taken out on this home.Purchase Details
Purchase Details
Home Financials for this Owner
Home Financials are based on the most recent Mortgage that was taken out on this home.Purchase Details
Home Financials for this Owner
Home Financials are based on the most recent Mortgage that was taken out on this home.Similar Home in Cedar Rapids, IA
Home Values in the Area
Average Home Value in this Area
Purchase History
| Date | Type | Sale Price | Title Company |
|---|---|---|---|
| Warranty Deed | $160,000 | None Available | |
| Warranty Deed | $135,000 | None Available | |
| Warranty Deed | $137,500 | None Available | |
| Warranty Deed | $139,500 | None Available | |
| Warranty Deed | $131,500 | -- |
Mortgage History
| Date | Status | Loan Amount | Loan Type |
|---|---|---|---|
| Open | $143,910 | New Conventional | |
| Previous Owner | $109,200 | New Conventional | |
| Previous Owner | $108,000 | Adjustable Rate Mortgage/ARM | |
| Previous Owner | $20,250 | Stand Alone Second | |
| Previous Owner | $133,000 | Purchase Money Mortgage | |
| Previous Owner | $105,600 | No Value Available | |
| Closed | $19,500 | No Value Available |
Property History
| Date | Event | Price | Change | Sq Ft Price |
|---|---|---|---|---|
| 08/23/2019 08/23/19 | Sold | $159,900 | 0.0% | $100 / Sq Ft |
| 07/12/2019 07/12/19 | Pending | -- | -- | -- |
| 07/11/2019 07/11/19 | For Sale | $159,900 | 0.0% | $100 / Sq Ft |
| 07/04/2019 07/04/19 | Pending | -- | -- | -- |
| 06/17/2019 06/17/19 | Price Changed | $159,900 | -3.1% | $100 / Sq Ft |
| 06/03/2019 06/03/19 | For Sale | $165,000 | +22.2% | $103 / Sq Ft |
| 06/27/2014 06/27/14 | Sold | $135,000 | -2.9% | $85 / Sq Ft |
| 05/30/2014 05/30/14 | Pending | -- | -- | -- |
| 04/23/2014 04/23/14 | For Sale | $139,000 | -- | $87 / Sq Ft |
Tax History Compared to Growth
Tax History
| Year | Tax Paid | Tax Assessment Tax Assessment Total Assessment is a certain percentage of the fair market value that is determined by local assessors to be the total taxable value of land and additions on the property. | Land | Improvement |
|---|---|---|---|---|
| 2023 | $3,654 | $190,400 | $27,500 | $162,900 |
| 2022 | $3,460 | $159,900 | $24,000 | $135,900 |
| 2021 | $3,370 | $156,300 | $22,000 | $134,300 |
| 2020 | $3,370 | $143,500 | $22,000 | $121,500 |
| 2019 | $3,370 | $145,100 | $22,000 | $123,100 |
| 2018 | $3,304 | $145,100 | $22,000 | $123,100 |
| 2017 | $3,394 | $148,100 | $13,000 | $135,100 |
| 2016 | $3,042 | $136,000 | $13,000 | $123,000 |
| 2015 | $3,042 | $136,495 | $13,000 | $123,495 |
| 2014 | $3,056 | $136,495 | $13,000 | $123,495 |
| 2013 | $2,956 | $136,495 | $13,000 | $123,495 |
Agents Affiliated with this Home
-
Jason Vestweber

Seller's Agent in 2019
Jason Vestweber
SKOGMAN REALTY
(319) 551-0373
134 Total Sales
-
Maggie Druger

Buyer's Agent in 2019
Maggie Druger
SKOGMAN REALTY
(319) 213-1544
107 Total Sales
-
J
Seller's Agent in 2014
Jessica Haerther
IOWA REALTY
-
Teresa Smalley
T
Seller Co-Listing Agent in 2014
Teresa Smalley
Realty87
(319) 270-2532
23 Total Sales
-
J
Buyer's Agent in 2014
Jody Pence
IOWA REALTY
Map
Source: Cedar Rapids Area Association of REALTORS®
MLS Number: 1402689
APN: 11342-77002-01012
- 1023 Doubletree Ct NE Unit 1023
- 1205 Waldenwood Ln NE
- 6967 Doubletree Rd NE Unit 6967
- 7025 Walden Rd NE
- 6911 Winthrop Rd NE
- 6715 Creekside Dr NE Unit 5
- 6615 Creekside Dr NE Unit 5
- 1325 Tower Ln NE
- 1331 Grant Ct NE Unit B
- 1331 Grant Ct NE Unit B
- 925 Rolling Creek Dr NE
- 1167 74th St NE Unit 1167
- 1458 Tower Ln NE Unit 12
- 1230 Murray St NE Unit 10
- 1450 Tower Ln NE
- 6410 Creekside Dr NE Unit 9
- 6410 Creekside Dr NE
- 7024 Parkdale Ln NE
- 1204 Crescent View Dr NE
- 935 74th St NE Unit 5
