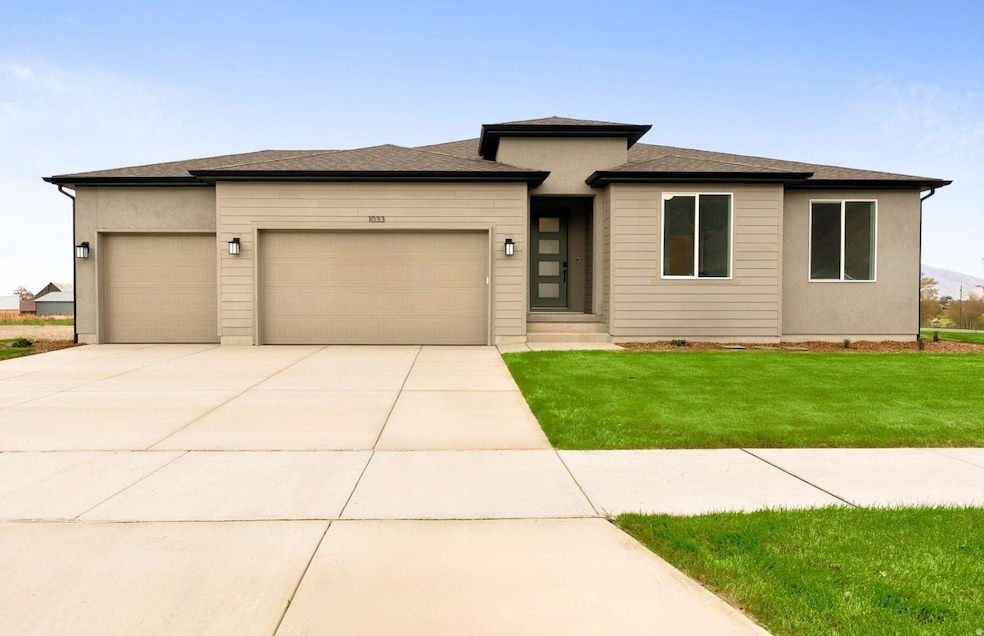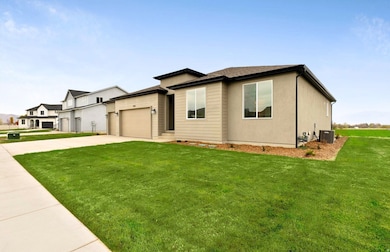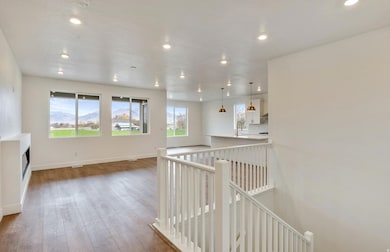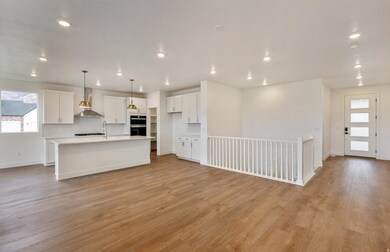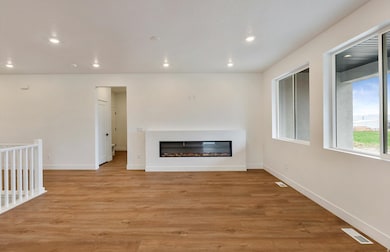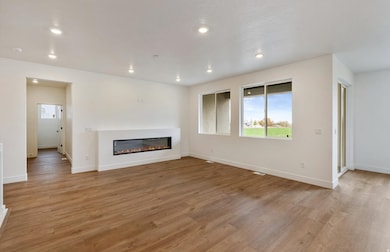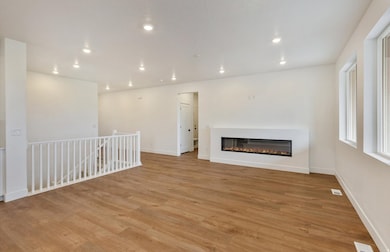Estimated payment $4,198/month
Highlights
- Home Energy Score
- Rambler Architecture
- 1 Fireplace
- Mountain View
- Main Floor Primary Bedroom
- Corner Lot
About This Home
New beautiful rambler in Salem near the mountains on 0.34 acres! Main floor living! Rare large yard with a new build home. Located on a on a corner of the quiet cul-de-sac, this home has amazing upgrades with a 3-car garage, quartz countertops throughout the home, and a fireplace. The open floor plan is perfect to spend time with family or entertaining. The chef kitchen features a vented hood, gas cooktop stove, and built-in double ovens. Includes front yard landscaping and a covered patio in the backyard. Come see this beautiful home for yourself!
Listing Agent
Mikelle Jolley
Pulte Home Company, LLC License #10246196 Listed on: 11/22/2025
Home Details
Home Type
- Single Family
Est. Annual Taxes
- $2,214
Year Built
- Built in 2025
Lot Details
- 0.34 Acre Lot
- Landscaped
- Corner Lot
- Sprinkler System
- Property is zoned Single-Family
Parking
- 3 Car Attached Garage
Home Design
- Rambler Architecture
- Stucco
Interior Spaces
- 3,699 Sq Ft Home
- 2-Story Property
- 1 Fireplace
- Great Room
- Mountain Views
- Basement Fills Entire Space Under The House
- Smart Thermostat
Kitchen
- Built-In Double Oven
- Gas Range
- Range Hood
- Microwave
- Disposal
Flooring
- Carpet
- Tile
Bedrooms and Bathrooms
- 3 Main Level Bedrooms
- Primary Bedroom on Main
- Walk-In Closet
- 2 Full Bathrooms
- Bathtub With Separate Shower Stall
Schools
- Foothills Elementary School
- Salem Hills High School
Utilities
- Central Heating and Cooling System
- Natural Gas Connected
Additional Features
- Home Energy Score
- Covered Patio or Porch
Community Details
- No Home Owners Association
- Valley View Subdivision
Listing and Financial Details
- Assessor Parcel Number 66-969-0018
Map
Home Values in the Area
Average Home Value in this Area
Tax History
| Year | Tax Paid | Tax Assessment Tax Assessment Total Assessment is a certain percentage of the fair market value that is determined by local assessors to be the total taxable value of land and additions on the property. | Land | Improvement |
|---|---|---|---|---|
| 2025 | $2,214 | $235,700 | $235,700 | $0 |
| 2024 | $2,214 | $224,500 | $0 | $0 |
Property History
| Date | Event | Price | List to Sale | Price per Sq Ft |
|---|---|---|---|---|
| 11/22/2025 11/22/25 | For Sale | $759,900 | -- | $205 / Sq Ft |
Purchase History
| Date | Type | Sale Price | Title Company |
|---|---|---|---|
| Special Warranty Deed | -- | Union Title |
Source: UtahRealEstate.com
MLS Number: 2124257
APN: 66-969-0018
- 1018 E 250 S
- 1001 E 250 S Unit 20
- 6 Shady Ln
- 325 N 1040 E
- 313 E 1040 S
- 735 S 750 E
- 881 E 820 S
- 1796 E Albion Dr Unit 1141
- 1473 E 720 N Unit 1054
- 1808 E Albion Dr Unit 1143
- 1457 720 N Unit 1050
- 1812 E Albion Dr Unit 1144
- 1463 720 N Unit 1052
- 1776 E Albion Dr Unit 1138
- 1488 720 N Unit 1093
- 1802 E Albion Dr Unit 1142
- 1459 720 N Unit 1051
- 1484 720 N Unit 1094
- 1478 720 N Unit 1095
- Lennon Plan at Broad Hollow Estates
- 1361 E 50 S
- 67 W Summit Dr
- 1461 E 100 S
- 62 S 1400 E
- 1716 S 2900 E St
- 686 Tomahawk Dr Unit TOP
- 771 W 300 S
- 1329 E 410 S
- 150 S Main St Unit 8
- 150 S Main St Unit 4
- 150 S Main St Unit 7
- 32 E Utah Ave Unit 202
- 755 E 100 N
- 4777 Alder Dr Unit Building E 303
- 4735 S Alder Dr Unit 304
- 534 S Main St
- 1338 S 450 E
- 752 N 400 W
- 430 N 1000 E Unit 8
- 368 N Diamond Fork Loop
