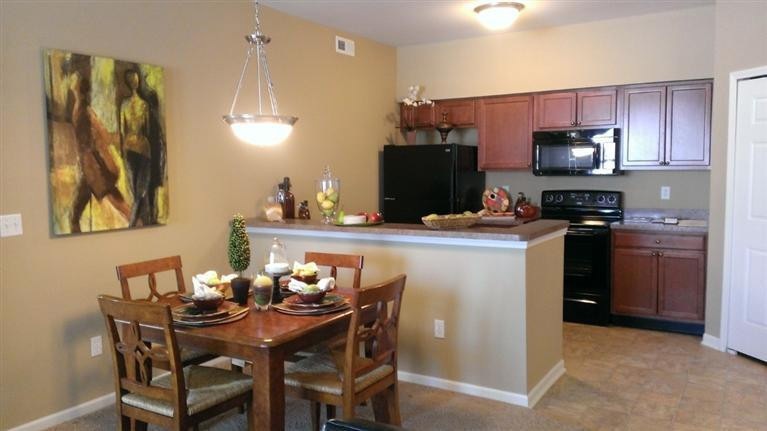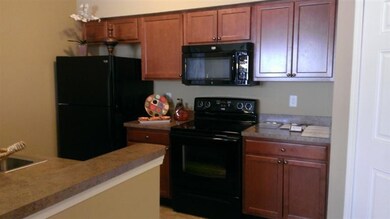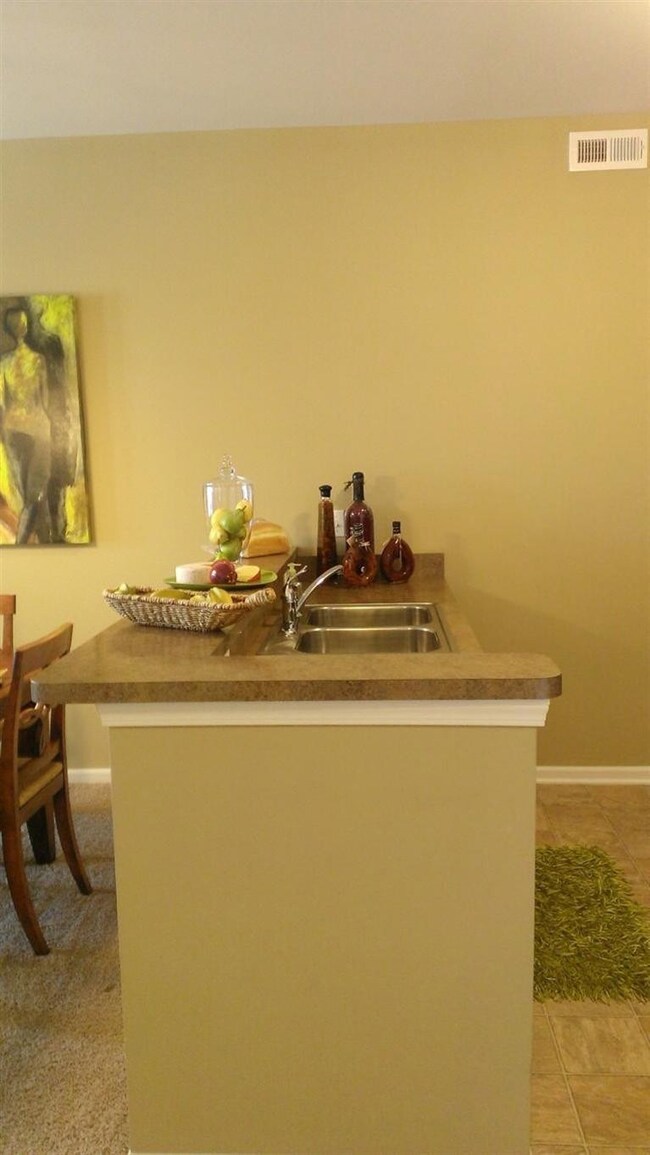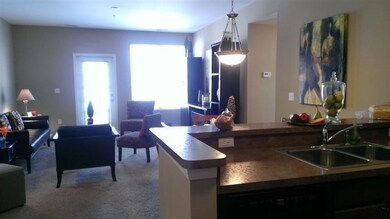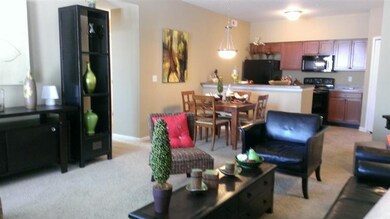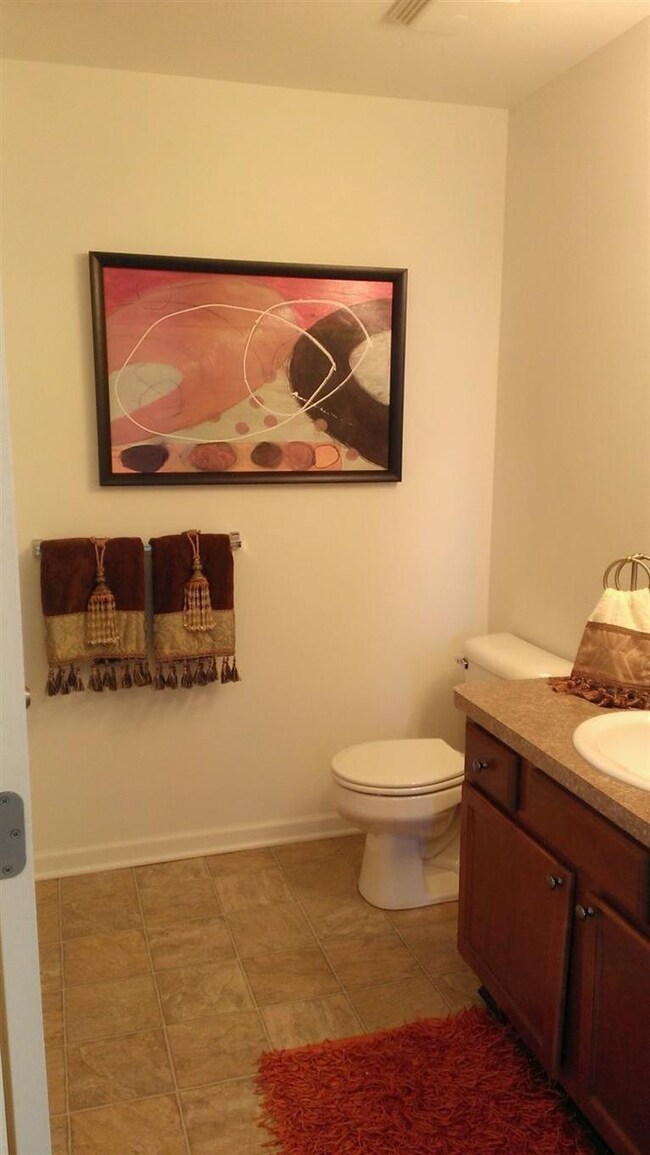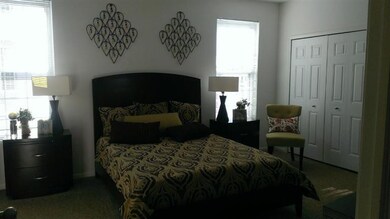
1033 E Summerfield Glen Cir Unit 60 Ann Arbor, MI 48103
Highlights
- Newly Remodeled
- 1 Car Detached Garage
- Forced Air Heating and Cooling System
- Lakewood Elementary School Rated A-
- Eat-In Kitchen
- Carpet
About This Home
As of August 2015This building is under construction. Welcome To The Desirable Summerfield Glen Community! Condo Living At Its Best, 9' Ceiling Heights, Laundry Room, 42 inch Upper Kitchen Cabinetry, Blinds Included. Within Moments Of Ann Arbor's Best Qualities: Shopping, Sporting Events, Fitness, Schools, Restaurants And Much More! This is the private Garden Level Amherst floor plan with the luxury of walking out from your screened porch to the common areas, plus we offer 2-additional larger floor plans to choose from. *Association fees include water/sewer, trash pick up and grounds maintenance. A completed model to tour is available. Photos taken are model., Primary Bath
Last Agent to Sell the Property
The Charles Reinhart Company License #6501276597 Listed on: 02/09/2014

Last Buyer's Agent
Susan Underwood
Norfolk Realty Limited
Property Details
Home Type
- Condominium
Est. Annual Taxes
- $3,796
Year Built
- Built in 2014 | Newly Remodeled
Lot Details
- Property fronts a private road
HOA Fees
- $210 Monthly HOA Fees
Parking
- 1 Car Detached Garage
- Garage Door Opener
Home Design
- Proposed Property
- Brick Exterior Construction
- Slab Foundation
- Vinyl Siding
Interior Spaces
- 1,125 Sq Ft Home
- 1-Story Property
- Window Treatments
Kitchen
- Eat-In Kitchen
- Dishwasher
- Disposal
Flooring
- Carpet
- Vinyl
Bedrooms and Bathrooms
- 2 Bedrooms
- 2 Full Bathrooms
Schools
- Dicken Elementary School
- Slauson Middle School
- Pioneer High School
Utilities
- Forced Air Heating and Cooling System
- Heating System Uses Natural Gas
- Cable TV Available
Ownership History
Purchase Details
Purchase Details
Home Financials for this Owner
Home Financials are based on the most recent Mortgage that was taken out on this home.Similar Homes in Ann Arbor, MI
Home Values in the Area
Average Home Value in this Area
Purchase History
| Date | Type | Sale Price | Title Company |
|---|---|---|---|
| Quit Claim Deed | -- | None Available | |
| Warranty Deed | $167,842 | Liberty Title |
Mortgage History
| Date | Status | Loan Amount | Loan Type |
|---|---|---|---|
| Previous Owner | $125,881 | New Conventional |
Property History
| Date | Event | Price | Change | Sq Ft Price |
|---|---|---|---|---|
| 09/28/2015 09/28/15 | Rented | $1,414 | -8.8% | -- |
| 09/28/2015 09/28/15 | Under Contract | -- | -- | -- |
| 08/04/2015 08/04/15 | For Rent | $1,550 | 0.0% | -- |
| 08/03/2015 08/03/15 | Sold | $167,842 | +1.7% | $149 / Sq Ft |
| 10/27/2014 10/27/14 | Pending | -- | -- | -- |
| 02/09/2014 02/09/14 | For Sale | $164,990 | -- | $147 / Sq Ft |
Tax History Compared to Growth
Tax History
| Year | Tax Paid | Tax Assessment Tax Assessment Total Assessment is a certain percentage of the fair market value that is determined by local assessors to be the total taxable value of land and additions on the property. | Land | Improvement |
|---|---|---|---|---|
| 2024 | $3,796 | $129,200 | $0 | $0 |
| 2023 | $3,621 | $110,000 | $0 | $0 |
| 2022 | $5,437 | $114,000 | $0 | $0 |
| 2021 | $5,176 | $113,900 | $0 | $0 |
| 2020 | $5,159 | $115,200 | $0 | $0 |
| 2019 | $4,816 | $115,000 | $115,000 | $0 |
| 2018 | $4,675 | $104,400 | $0 | $0 |
| 2017 | $4,468 | $94,300 | $0 | $0 |
| 2016 | $2,934 | $91,000 | $0 | $0 |
| 2015 | -- | $37,900 | $0 | $0 |
| 2014 | -- | $17,056 | $0 | $0 |
| 2013 | -- | $17,056 | $0 | $0 |
Agents Affiliated with this Home
-
Ken Collica

Seller's Agent in 2015
Ken Collica
RE/MAX Michigan
(734) 604-4426
13 Total Sales
-
Susan Underwood

Seller's Agent in 2015
Susan Underwood
The Charles Reinhart Company
(734) 320-7276
36 Total Sales
Map
Source: Southwestern Michigan Association of REALTORS®
MLS Number: 23077020
APN: 08-25-475-060
- 1117 Joyce Ln Unit 77
- 1014 Bluestem Ln
- 2512 W Liberty St
- 2508 W Liberty St
- 2160 Pennsylvania Ave Unit 36
- 2583 W Towne St
- 2140 Pauline Blvd Unit 108
- 1419 N Bay Dr Unit 73
- 2102 Pauline Blvd Unit 304
- 2165 Pauline Ct Unit 14
- 2033 Pauline Ct
- 1605 Scio Ridge Rd
- 319 Gralake Ave
- 510 Carolina Ave
- 3140 Dolph Dr
- 3239 Bellflower Ct
- 2149 Fair St
- 915 Evelyn Ct
- 913 Evelyn Ct
- 2545 Country Village Ct
