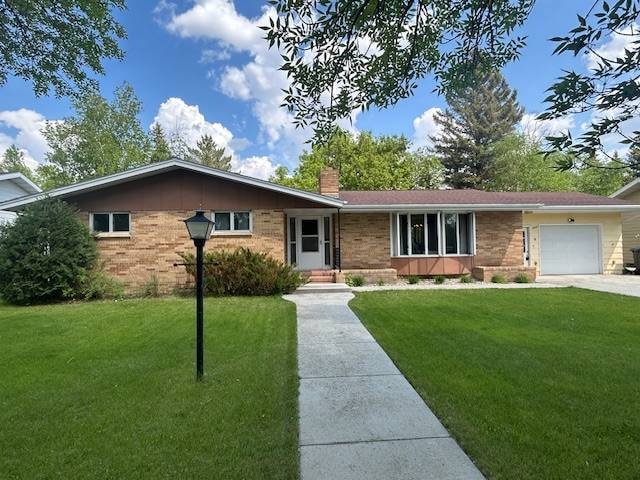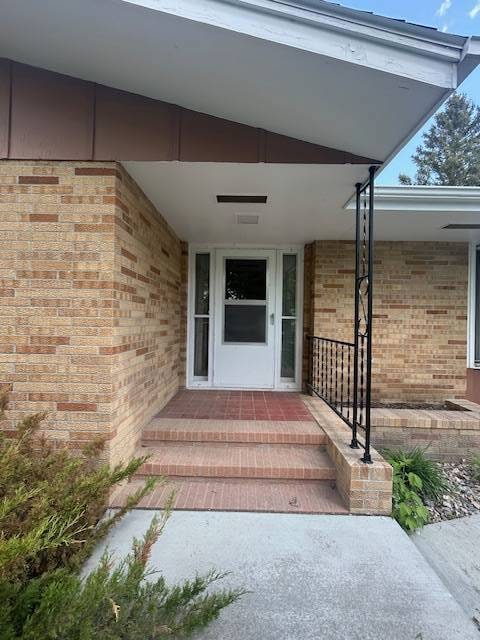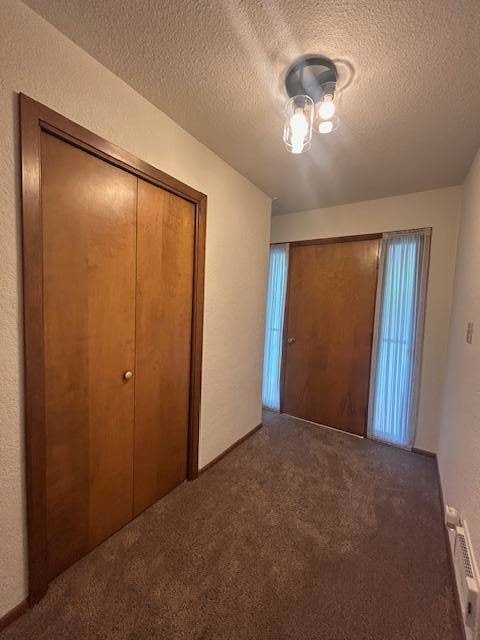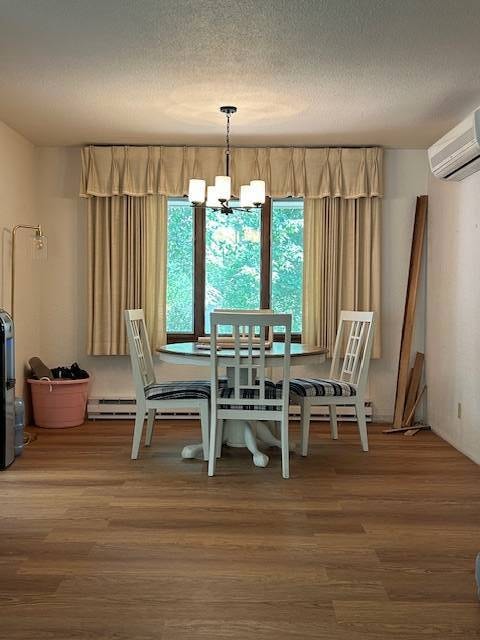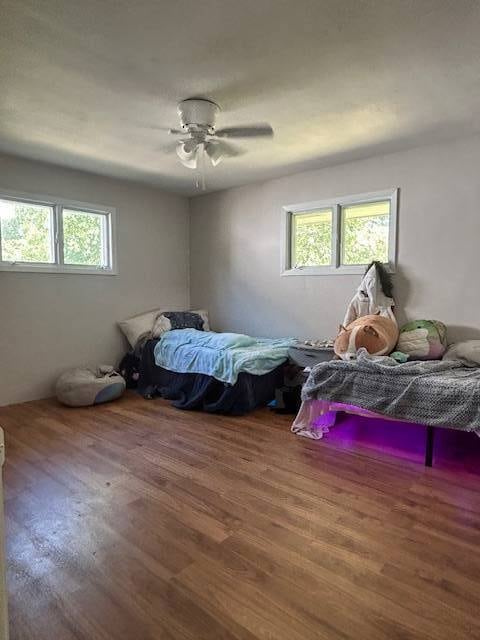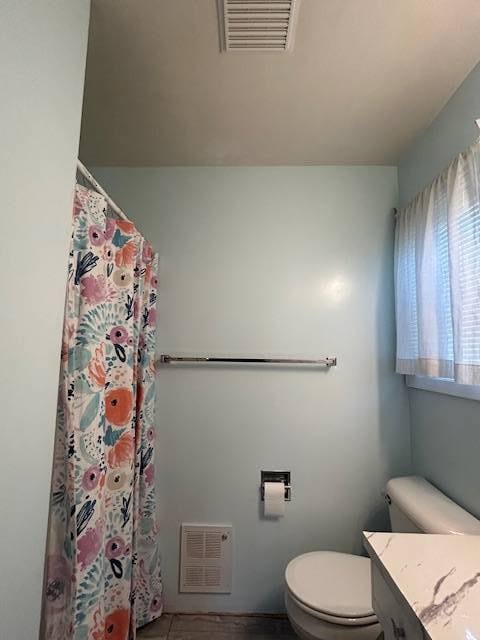1033 Elm St Bottineau, ND 58318
Estimated payment $1,389/month
Total Views
18,165
3
Beds
2
Baths
1,542
Sq Ft
$142
Price per Sq Ft
Highlights
- 1 Fireplace
- Living Room
- Entrance Foyer
- 1 Car Attached Garage
- Laundry Room
- Shed
About This Home
This ranch style home comes with a total of 3084 square feet. It has 3 bedrooms and an ensuite bathroom on the main level. From the kitchen you can access the huge backyard through the screened in patio that comes with a hot tub. Excellent location.
Listing Agent
Harvey Shultz
Bottineau Area Team Realty Listed on: 05/28/2025
Home Details
Home Type
- Single Family
Year Built
- Built in 1967
Parking
- 1 Car Attached Garage
Home Design
- Brick Exterior Construction
- Frame Construction
- Asphalt Roof
- HardiePlank Siding
Interior Spaces
- 1,542 Sq Ft Home
- 1-Story Property
- 1 Fireplace
- Entrance Foyer
- Family Room
- Living Room
- Dining Room
- Partially Finished Basement
- Basement Fills Entire Space Under The House
Kitchen
- Oven
- Microwave
- Dishwasher
- Disposal
Flooring
- Carpet
- Laminate
Bedrooms and Bathrooms
- 3 Bedrooms
- En-Suite Primary Bedroom
- 2 Full Bathrooms
Laundry
- Laundry Room
- Dryer
- Washer
Utilities
- Cooling System Mounted To A Wall/Window
- Baseboard Heating
- Water Heater
Additional Features
- Shed
- 0.34 Acre Lot
Map
Create a Home Valuation Report for This Property
The Home Valuation Report is an in-depth analysis detailing your home's value as well as a comparison with similar homes in the area
Home Values in the Area
Average Home Value in this Area
Tax History
| Year | Tax Paid | Tax Assessment Tax Assessment Total Assessment is a certain percentage of the fair market value that is determined by local assessors to be the total taxable value of land and additions on the property. | Land | Improvement |
|---|---|---|---|---|
| 2024 | $2,848 | $96,050 | $10,450 | $85,600 |
| 2023 | $2,579 | $88,500 | $10,450 | $78,050 |
| 2022 | $2,294 | $81,050 | $10,450 | $70,600 |
| 2021 | $2,251 | $81,050 | $10,450 | $70,600 |
| 2020 | $2,139 | $81,050 | $10,450 | $70,600 |
| 2019 | $2,151 | $81,050 | $10,450 | $70,600 |
| 2018 | $2,197 | $88,500 | $10,450 | $78,050 |
| 2017 | $2,068 | $88,500 | $10,450 | $78,050 |
| 2016 | $1,820 | $89,600 | $10,450 | $79,150 |
| 2015 | $1,865 | $181,200 | $20,900 | $160,300 |
| 2014 | $1,892 | $185,700 | $20,900 | $164,800 |
| 2011 | $1,697 | $117,800 | $15,300 | $102,500 |
Source: Public Records
Property History
| Date | Event | Price | List to Sale | Price per Sq Ft |
|---|---|---|---|---|
| 09/19/2025 09/19/25 | Price Changed | $219,000 | -8.4% | $142 / Sq Ft |
| 08/06/2025 08/06/25 | Price Changed | $239,000 | -4.0% | $155 / Sq Ft |
| 05/28/2025 05/28/25 | For Sale | $249,000 | -- | $161 / Sq Ft |
Source: My State MLS
Purchase History
| Date | Type | Sale Price | Title Company |
|---|---|---|---|
| Warranty Deed | -- | None Listed On Document |
Source: Public Records
Mortgage History
| Date | Status | Loan Amount | Loan Type |
|---|---|---|---|
| Open | $186,363 | New Conventional |
Source: Public Records
Source: My State MLS
MLS Number: 11505828
APN: 52-0027-01089-000
Nearby Homes
- 411 10th St W
- 1202 Bennett St
- 415 10th St W
- 6-10 Pine St Unit 6-10
- 214 13th St W
- 1002 Main St
- 1008 Main St
- 102 11th St E
- 602 Bennett St
- 604 W Pine Cir
- 705 Preserve Place Rd
- 706 Preserve Place Rd
- Highway 5th St W
- Lot #25 Preserve Place Rd
- Lot #29 Preserve Place Rd
- Lot #27 Preserve Place Rd
- 158 Preserve Place Rd Unit 158
- Lot #26 Preserve Place Rd
- 156 Preserve Place Rd
- #23 Preserve at Bottineau Unit 23
