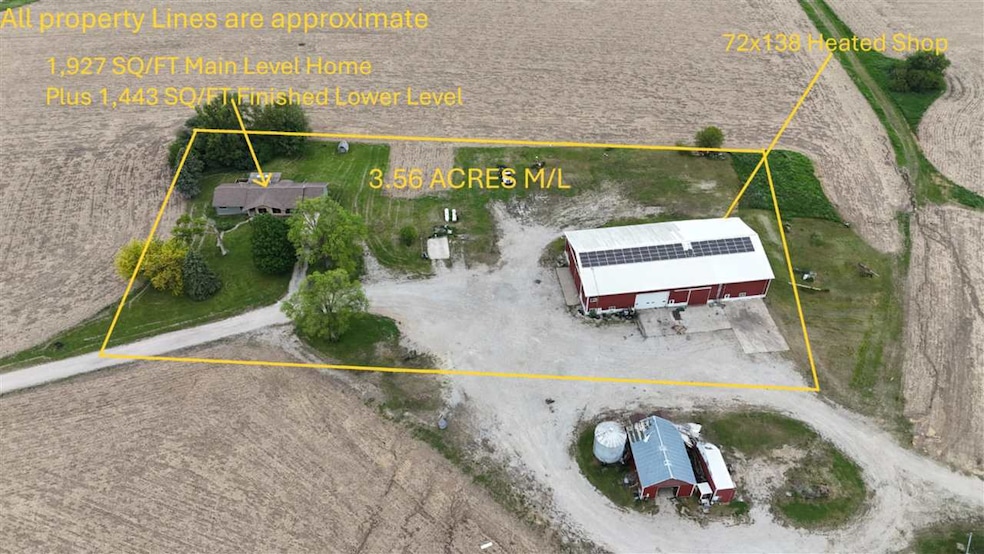
$879,000
- 4 Beds
- 3 Baths
- 3,948 Sq Ft
- 1330 100th St
- West Liberty, IA
***Seller offering a $20,000 allowance for paint & flooring ***Do you want your own private oasis? Experience the elegance of a Frank Lloyd Wright-inspired Prairie-style home. This functional home seamlessly blends Iowa’s natural beauty, featuring an open floor plan, & soaring windows that bring the outdoors in! Relax in the open & inviting main room w/ electric fireplace that flows into the
Kathryn Fobian Edge Realty Group






