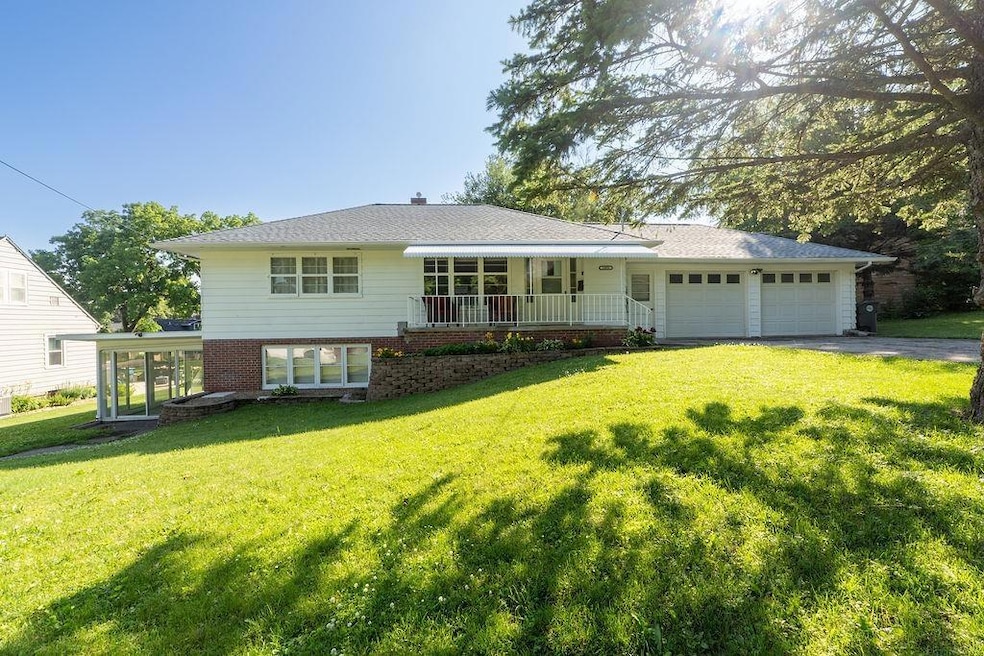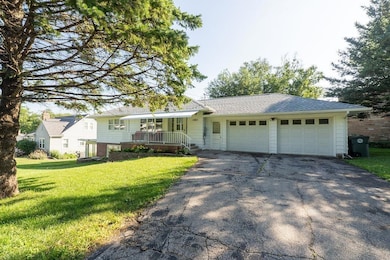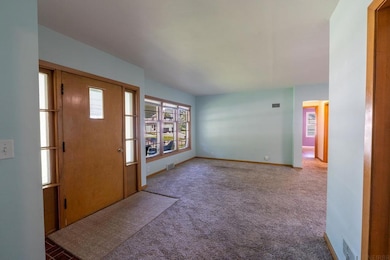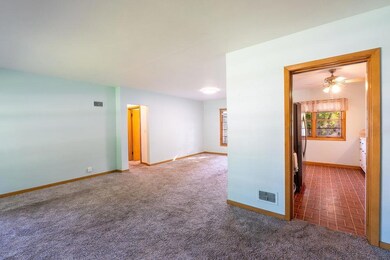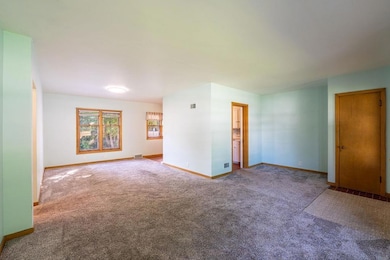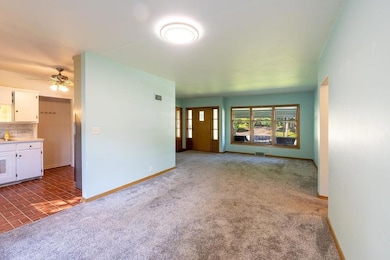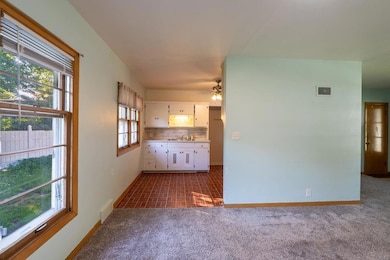1033 Fletcher Ave Waterloo, IA 50701
Estimated payment $1,278/month
Highlights
- Covered Patio or Porch
- Pocket Doors
- Ceiling Fan
- 2 Car Attached Garage
- Forced Air Heating and Cooling System
- Wood Siding
About This Home
Location! Location! Location is only one of the stand-out characteristics of this property. This sweetheart of a home is located just one house off of W. 4th St., across the street from Irv Warren Golf Course and just up the street from the brand new Byrnes Aquatic Center. This home offers 3 large bedrooms, 1.75 baths, a sunroom, 2 car attached garage and a spacious front porch. The main level offers the kitchen, dining area, living room, a 3/4 bath and loads of natural light. From the largest bedroom you can go out onto the roof of the sunroom which could be made into an incredible rooftop deck. The bedrooms have beautiful original thin plank wood flooring which can also be found underneath the carpet. The backyard offers plenty of entertaining space and even a common area that is shared by several neighbors. (There is an informal agreement among the homeowners that each will pay $50 a year for mowing and the neighbors share mowing responsibilities.) When you're in the garage see if you can locate the stairs to the walk-up attic. Lots up options up there. Spend some time this weekend looking into this great opportunity. Roof and furnace were replaced in 2024 Being sold AS IS
Home Details
Home Type
- Single Family
Est. Annual Taxes
- $3,209
Year Built
- Built in 1951
Lot Details
- 0.26 Acre Lot
- Lot Dimensions are 38x72x125x89
Home Design
- Brick Exterior Construction
- Block Foundation
- Membrane Roofing
- Asphalt Roof
- Wood Siding
Interior Spaces
- 1,582 Sq Ft Home
- Ceiling Fan
- Pocket Doors
- Free-Standing Range
- Laundry on lower level
Bedrooms and Bathrooms
- 3 Bedrooms
Partially Finished Basement
- Walk-Out Basement
- Interior and Exterior Basement Entry
Parking
- 2 Car Attached Garage
- Garage Door Opener
Schools
- Kingsley Elementary School
- Hoover Intermediate
- West High School
Additional Features
- Covered Patio or Porch
- Forced Air Heating and Cooling System
Listing and Financial Details
- Assessor Parcel Number 891334208010
Map
Home Values in the Area
Average Home Value in this Area
Tax History
| Year | Tax Paid | Tax Assessment Tax Assessment Total Assessment is a certain percentage of the fair market value that is determined by local assessors to be the total taxable value of land and additions on the property. | Land | Improvement |
|---|---|---|---|---|
| 2024 | $3,482 | $160,540 | $36,230 | $124,310 |
| 2023 | $3,212 | $160,540 | $36,230 | $124,310 |
| 2022 | $3,126 | $146,250 | $36,230 | $110,020 |
| 2021 | $3,204 | $146,250 | $36,230 | $110,020 |
| 2020 | $3,152 | $141,420 | $31,400 | $110,020 |
| 2019 | $3,152 | $141,420 | $31,400 | $110,020 |
| 2018 | $3,152 | $141,420 | $31,400 | $110,020 |
| 2017 | $3,248 | $141,420 | $31,400 | $110,020 |
| 2016 | $3,208 | $141,420 | $31,400 | $110,020 |
| 2015 | $3,208 | $141,420 | $31,400 | $110,020 |
| 2014 | $3,136 | $135,630 | $31,400 | $104,230 |
Property History
| Date | Event | Price | Change | Sq Ft Price |
|---|---|---|---|---|
| 09/06/2025 09/06/25 | Price Changed | $189,900 | -7.3% | $120 / Sq Ft |
| 09/05/2025 09/05/25 | For Sale | $204,900 | 0.0% | $130 / Sq Ft |
| 09/05/2025 09/05/25 | Pending | -- | -- | -- |
| 08/18/2025 08/18/25 | Off Market | $204,900 | -- | -- |
| 08/08/2025 08/08/25 | Price Changed | $204,900 | -6.8% | $130 / Sq Ft |
| 07/19/2025 07/19/25 | Price Changed | $219,900 | -4.3% | $139 / Sq Ft |
| 06/27/2025 06/27/25 | For Sale | $229,900 | -- | $145 / Sq Ft |
Source: Northeast Iowa Regional Board of REALTORS®
MLS Number: NBR20252997
APN: 8913-34-208-010
- 1014 Fletcher Ave
- 203 Kingbard Blvd
- 206 Kingbard Blvd
- 122 Maryland Ave
- 215 Frederic Ave
- 122 Sheridan Rd
- Lot 9 Campbell Ave
- 528 Campbell Ave
- 126 Rosebud Ave
- 216 Windsor Dr
- 111 Lovejoy Ave
- 209 Graceline Blvd
- 506 Kingsley Ave
- 411 Kingsley Ave
- 129 Graceline Blvd
- 226 Campbell Ave
- 2006 W 3rd St
- 345 Derbyshire Rd
- 2311 W 3rd St
- 227 Home Park Blvd
