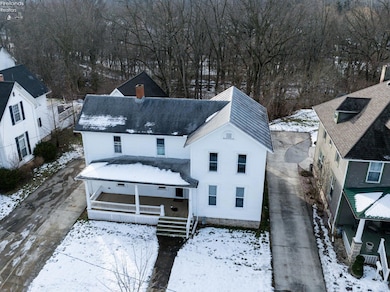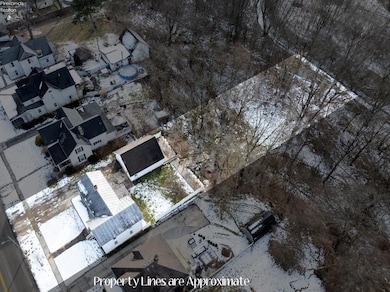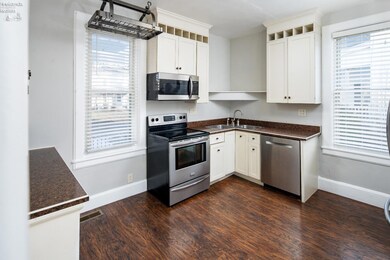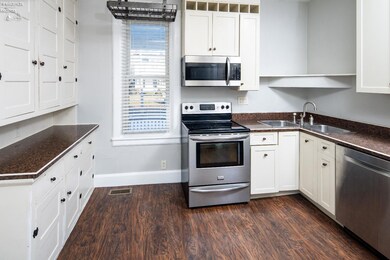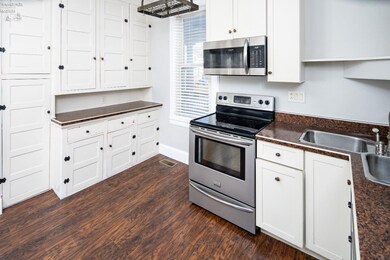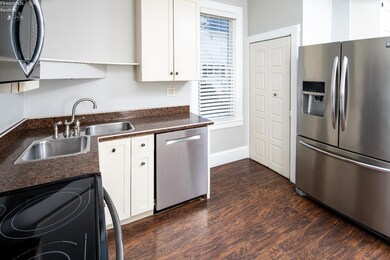
1033 Hayes Ave Fremont, OH 43420
Highlights
- Home fronts a creek
- Formal Dining Room
- Living Room
- 0.5 Acre Lot
- 2 Car Detached Garage
- Laundry Room
About This Home
As of March 2025Tucked away on a park-like lot in the city, this unique home offers the perfect blend of charm, space, and nature.A deck off the back overlooks a wooded lower property leading to a picturesque creek with a bridgean unexpected oasis where deer frequently roam. A second deck and stairs provide access to this serene retreat.The oversized 2-car garage is a standout feature, offering a finished loft, kitchenette, full bath, heat, and A/Cideal for guests, a studio, or a workshop. Inside, the early 1900s character shines with a formal dining room, spacious living and family rooms, and a convenient guest half bath on the main floor. All private family spaces are upstairs.Modern updates include replacement double-hung windows, a 200-amp electric panel, home insulation (approx. 10 years ago), a 6-year-old furnace, and a basement shower. A double-wide driveway adds extra convenience.This one-of-a-kind home is a hidden treasure at an affordable price!Showings will begin on 2/7.
Last Agent to Sell the Property
Polter Real Estate License #2016006007 Listed on: 02/07/2025
Co-Listed By
Default zSystem
zSystem Default
Last Buyer's Agent
Janet Herzog
RE/MAX Unlimited Results Realt License #2016000265
Home Details
Home Type
- Single Family
Est. Annual Taxes
- $1,873
Year Built
- Built in 1909
Lot Details
- 0.5 Acre Lot
- Home fronts a creek
Parking
- 2 Car Detached Garage
- Heated Garage
- Garage Door Opener
- Open Parking
- Off-Street Parking
Home Design
- Asphalt Roof
- Vinyl Siding
Interior Spaces
- 1,841 Sq Ft Home
- 2-Story Property
- Family Room
- Living Room
- Formal Dining Room
- Laundry Room
Bedrooms and Bathrooms
- 3 Bedrooms
- Primary bedroom located on second floor
Basement
- Basement Fills Entire Space Under The House
- Laundry in Basement
Utilities
- Forced Air Heating and Cooling System
- Heating System Uses Natural Gas
- 200+ Amp Service
Community Details
- Fremont Subdivision
Listing and Financial Details
- Assessor Parcel Number 345000146100
Ownership History
Purchase Details
Home Financials for this Owner
Home Financials are based on the most recent Mortgage that was taken out on this home.Purchase Details
Home Financials for this Owner
Home Financials are based on the most recent Mortgage that was taken out on this home.Purchase Details
Home Financials for this Owner
Home Financials are based on the most recent Mortgage that was taken out on this home.Purchase Details
Purchase Details
Similar Homes in Fremont, OH
Home Values in the Area
Average Home Value in this Area
Purchase History
| Date | Type | Sale Price | Title Company |
|---|---|---|---|
| Warranty Deed | $209,000 | First American Title | |
| Warranty Deed | $209,000 | First American Title | |
| Interfamily Deed Transfer | -- | Assured Title | |
| Warranty Deed | $67,500 | First American Title Ins | |
| Deed | -- | -- | |
| Deed | -- | -- |
Mortgage History
| Date | Status | Loan Amount | Loan Type |
|---|---|---|---|
| Open | $179,000 | New Conventional | |
| Closed | $179,000 | New Conventional | |
| Previous Owner | $90,000 | Credit Line Revolving | |
| Previous Owner | $17,500 | Credit Line Revolving | |
| Previous Owner | $79,000 | New Conventional | |
| Previous Owner | $10,000 | Unknown | |
| Previous Owner | $90,000 | Fannie Mae Freddie Mac |
Property History
| Date | Event | Price | Change | Sq Ft Price |
|---|---|---|---|---|
| 03/17/2025 03/17/25 | Sold | $209,000 | 0.0% | $114 / Sq Ft |
| 02/07/2025 02/07/25 | For Sale | $209,000 | -- | $114 / Sq Ft |
Tax History Compared to Growth
Tax History
| Year | Tax Paid | Tax Assessment Tax Assessment Total Assessment is a certain percentage of the fair market value that is determined by local assessors to be the total taxable value of land and additions on the property. | Land | Improvement |
|---|---|---|---|---|
| 2024 | $1,873 | $50,860 | $11,480 | $39,380 |
| 2023 | $1,873 | $40,360 | $9,100 | $31,260 |
| 2022 | $1,562 | $40,360 | $9,100 | $31,260 |
| 2021 | $1,613 | $40,360 | $9,100 | $31,260 |
| 2020 | $1,234 | $30,420 | $9,100 | $21,320 |
| 2019 | $1,232 | $30,420 | $9,100 | $21,320 |
| 2018 | $1,234 | $30,420 | $9,100 | $21,320 |
| 2017 | $1,197 | $29,400 | $9,100 | $20,300 |
| 2016 | $1,049 | $29,400 | $9,100 | $20,300 |
| 2015 | $1,032 | $29,400 | $9,100 | $20,300 |
| 2014 | $1,065 | $28,950 | $9,070 | $19,880 |
| 2013 | $1,042 | $28,950 | $9,070 | $19,880 |
Agents Affiliated with this Home
-
Jaime Polter

Seller's Agent in 2025
Jaime Polter
Polter Real Estate
(419) 559-7632
39 in this area
170 Total Sales
-
D
Seller Co-Listing Agent in 2025
Default zSystem
zSystem Default
-
J
Buyer's Agent in 2025
Janet Herzog
RE/MAX Unlimited Results Realt
Map
Source: Firelands Association of REALTORS®
MLS Number: 20250331
APN: 34-50-00-1461-00
- 1023 Buckland Ave
- 815 South St
- 104 N Wood St
- 907 Tiffin St Unit 45
- 140 N Jefferson St
- 607 S Front St
- 3785 C R 234
- 880 Cleveland Ave
- 427 N Clover St
- 1229 Sycamore St
- 614 3rd Ave
- 208 E State St
- 224 Sandusky Ave Unit 226
- 921 White Ave
- 457 Morrison St
- 124 Morrison St
- 1005 Carbon St
- 201 Morrison St
- 815 Harmon St
- 1823 W State St

