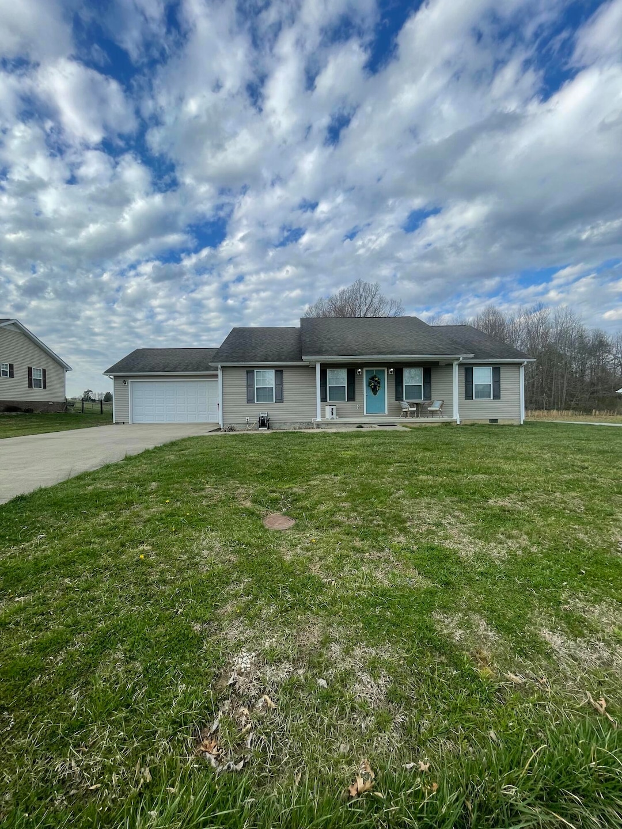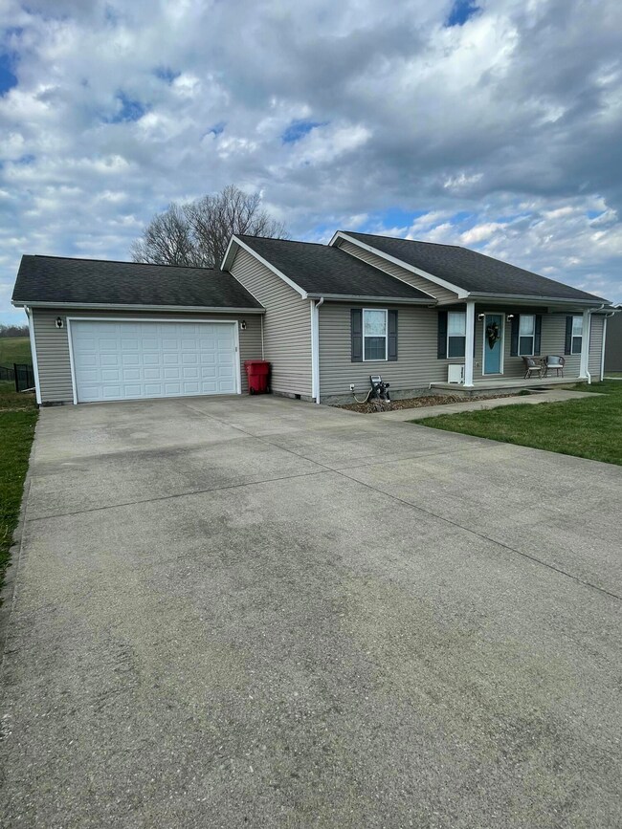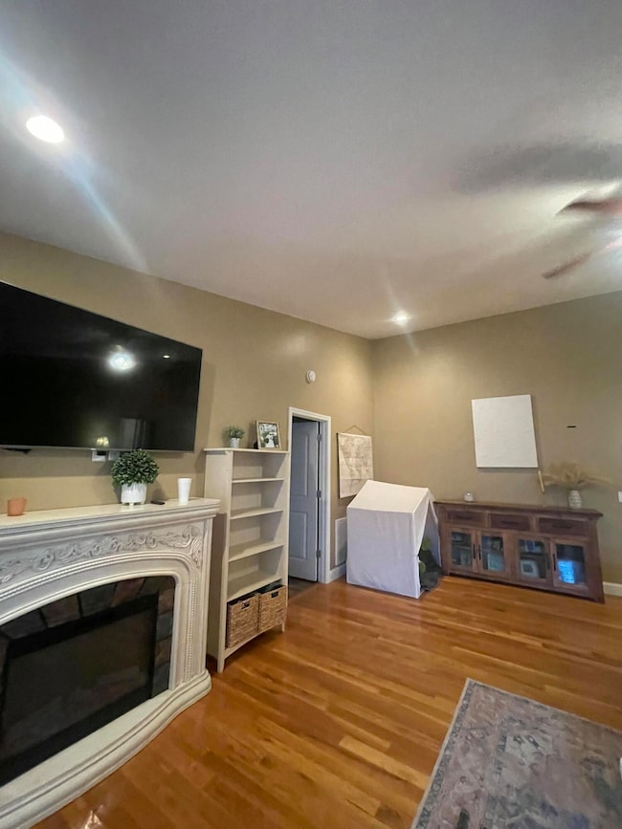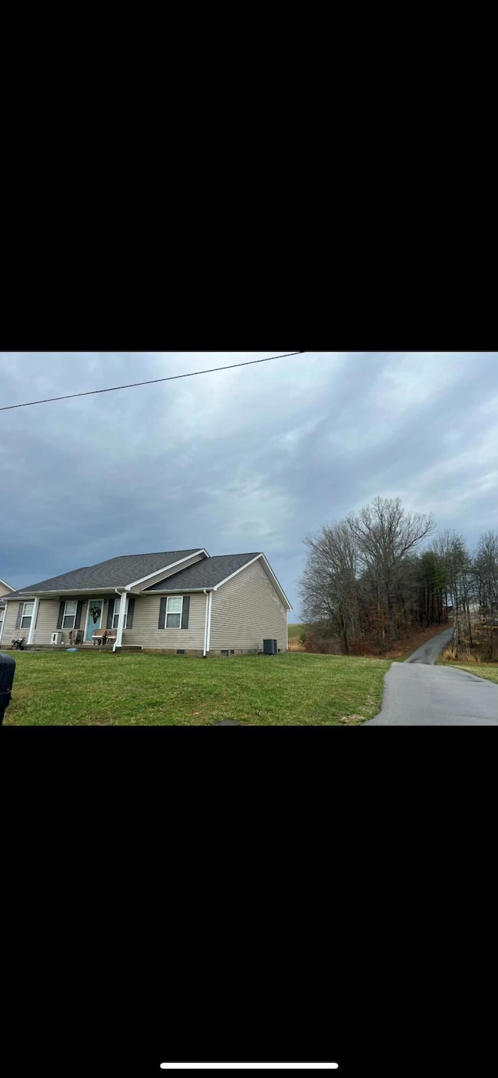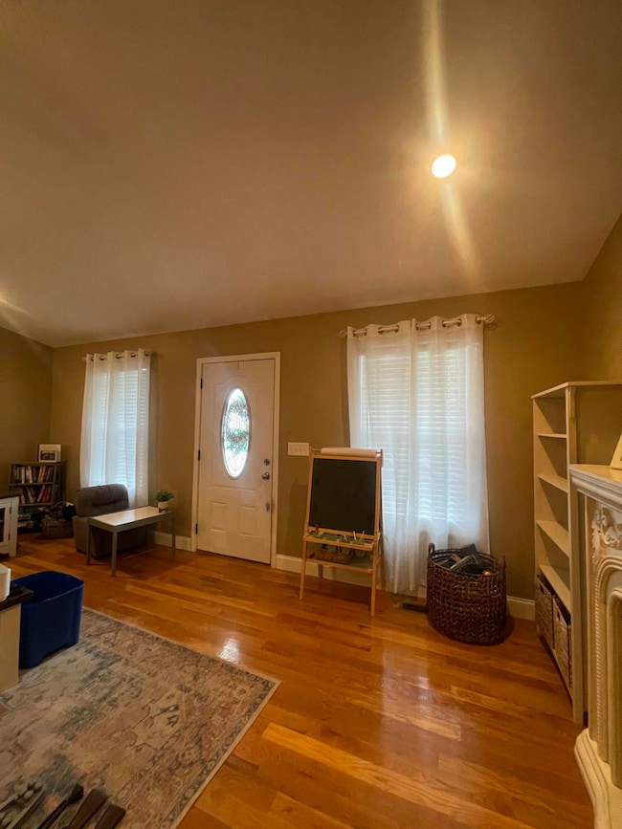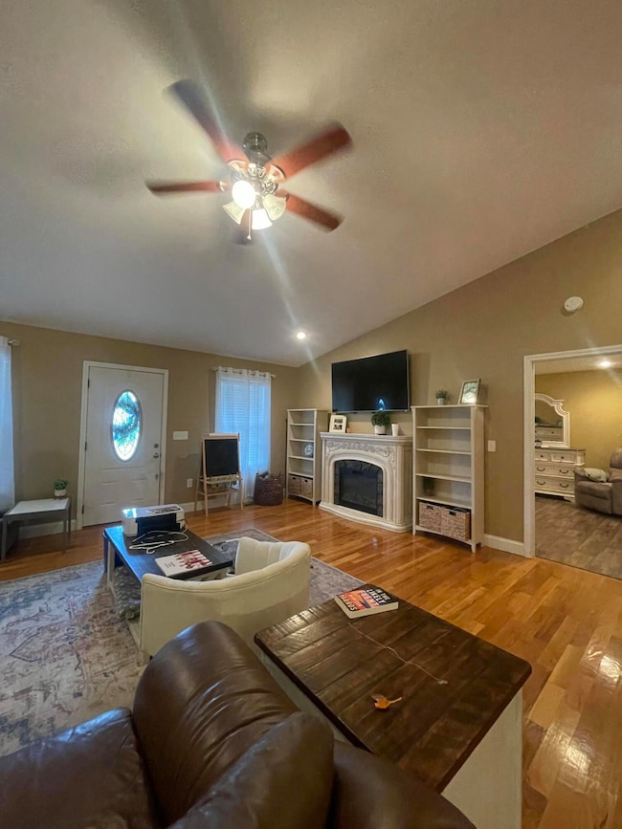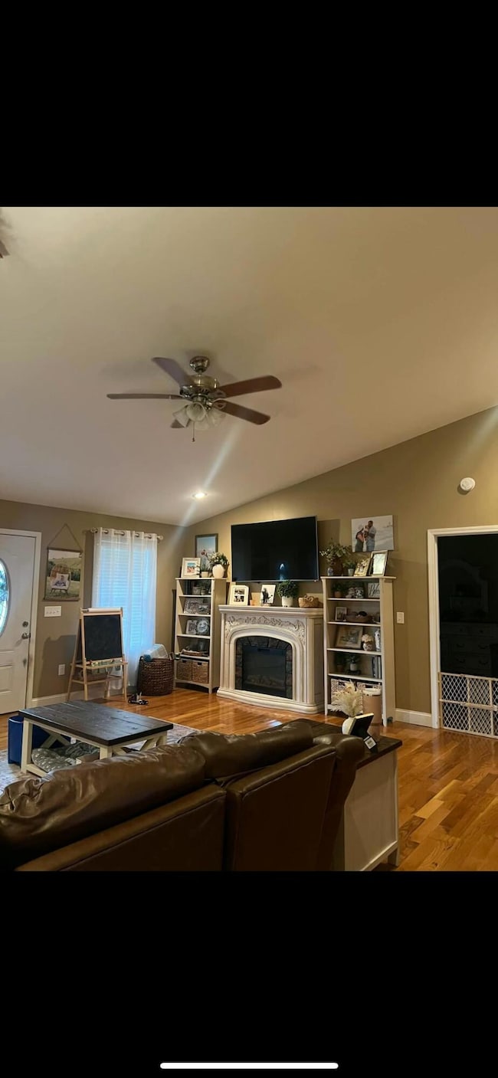
1033 Hunters Loop London, KY 40744
Estimated payment $1,552/month
Highlights
- Views of a Farm
- Attached Garage
- Living Room
- No HOA
- Cooling Available
- 1-Story Property
About This Home
Check out this one level home in North Laurel School District. Walk in to the living room with vaulted ceilings, flowing into the kitchen with a large island and eat in dining area for guests. This home is split bedroom concept. Primary bedroom has a large bathroom and walk in closet. There are two more bedrooms with a full bath as well. The electric fireplace in the living room will convey. Out the back door is a large deck to entertain and partially fenced area for kids or animals, a total of half an acre. Can't forget the attached garage, too.
Home Details
Home Type
- Single Family
Est. Annual Taxes
- $1,333
Year Built
- Built in 2013
Lot Details
- 0.5 Acre Lot
Parking
- Attached Garage
Property Views
- Farm
- Neighborhood
Home Design
- Block Foundation
- Shingle Roof
- Aluminum Siding
Interior Spaces
- 1,636 Sq Ft Home
- 1-Story Property
- Living Room
- Utility Room
- Laminate Flooring
- Oven
Bedrooms and Bathrooms
- 3 Bedrooms
- 2 Full Bathrooms
Schools
- Bush Elementary School
- North Laurel Middle School
- Not Applicable Middle School
- North Laurel High School
Utilities
- Cooling Available
- Heat Pump System
- Septic Tank
Community Details
- No Home Owners Association
- Rural Subdivision
Listing and Financial Details
- Assessor Parcel Number 079-00-00-105.12
Map
Home Values in the Area
Average Home Value in this Area
Tax History
| Year | Tax Paid | Tax Assessment Tax Assessment Total Assessment is a certain percentage of the fair market value that is determined by local assessors to be the total taxable value of land and additions on the property. | Land | Improvement |
|---|---|---|---|---|
| 2024 | $1,333 | $162,000 | $0 | $0 |
| 2023 | $1,366 | $162,000 | $0 | $0 |
| 2022 | $1,204 | $142,000 | $0 | $0 |
| 2021 | $1,245 | $142,000 | $0 | $0 |
| 2020 | $1,253 | $142,000 | $0 | $0 |
| 2019 | $1,220 | $137,200 | $0 | $0 |
| 2018 | $1,218 | $137,200 | $0 | $0 |
| 2017 | $1,218 | $137,200 | $0 | $0 |
| 2015 | $1,216 | $137,200 | $12,000 | $125,200 |
| 2012 | $86 | $11,000 | $11,000 | $0 |
Property History
| Date | Event | Price | Change | Sq Ft Price |
|---|---|---|---|---|
| 04/29/2025 04/29/25 | Pending | -- | -- | -- |
| 04/09/2025 04/09/25 | Price Changed | $259,900 | -3.7% | $159 / Sq Ft |
| 03/30/2025 03/30/25 | Price Changed | $269,900 | -3.6% | $165 / Sq Ft |
| 03/26/2025 03/26/25 | For Sale | $279,900 | -- | $171 / Sq Ft |
Deed History
| Date | Type | Sale Price | Title Company |
|---|---|---|---|
| Warranty Deed | $142,000 | Kentucky Mtn Land Title | |
| Warranty Deed | $137,250 | -- |
Similar Homes in London, KY
Source: ImagineMLS (Bluegrass REALTORS®)
MLS Number: 25005798
APN: 079-00-00-105.12
- 1897 Rough Creek Rd
- 14 Derby Dr
- 451 Kirkwood Dr
- 115 Sibert Ln
- 1674 Laurel Rd
- 2657 River Rd
- 44 Tanner Way SW
- Lot #13 Laredo Dr
- Lot #44 Laredo Dr
- Lot #11 Laredo Dr
- Lot #12 Laredo Dr
- Lot #48 Laredo Dr
- Lot #43 Laredo Dr
- Lot #14 Laredo Dr
- Lot #10 Laredo Dr
- Lot #42 Laredo Dr
- Lot #49 Laredo Dr
- Lot #47 Laredo Dr
- Lot #46 Laredo Dr
- Lot #39 Laredo Dr
