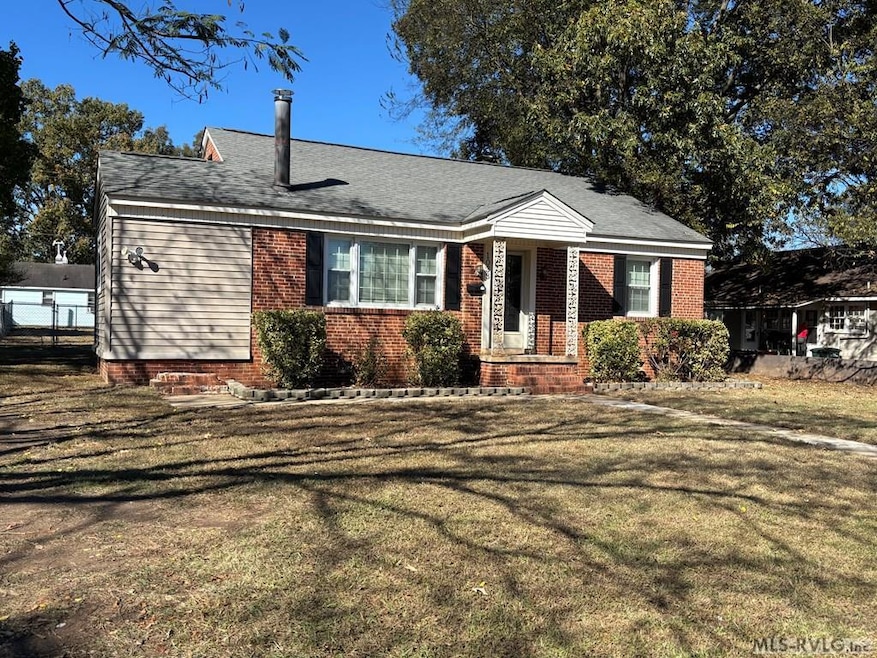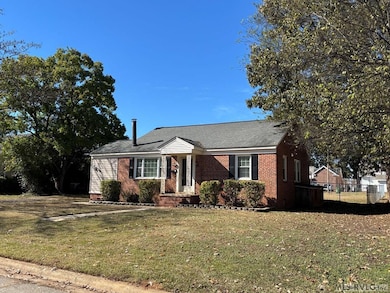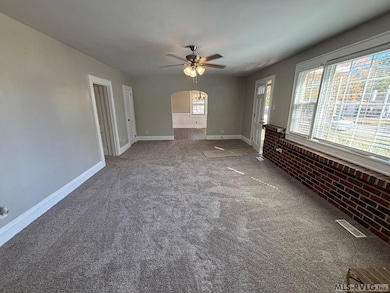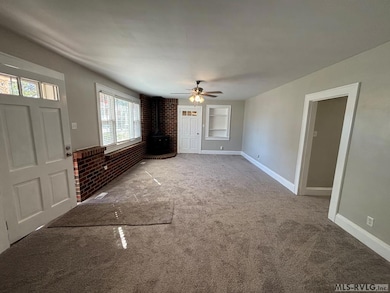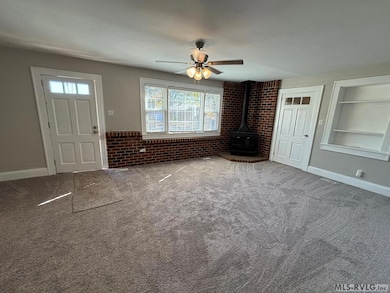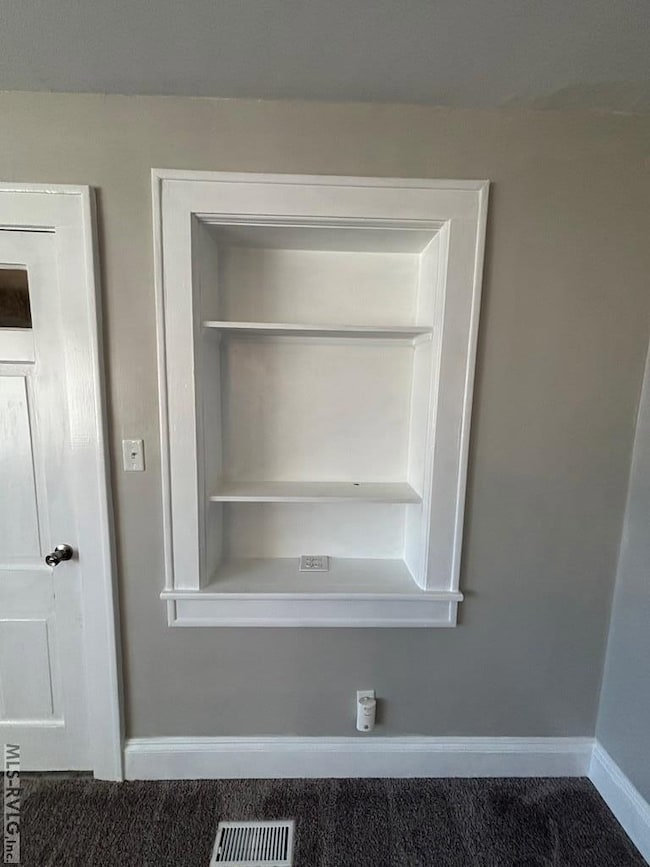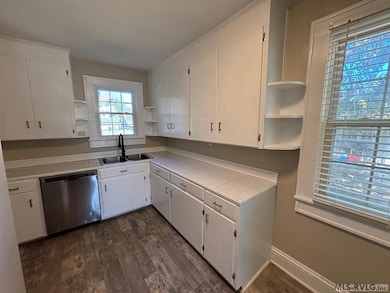1033 Jefferson St Roanoke Rapids, NC 27870
Estimated payment $951/month
Highlights
- Wood Under Carpet
- No HOA
- Front Porch
- Main Floor Primary Bedroom
- Neighborhood Views
- Laundry Room
About This Home
Cute 3 bedroom brick and vinyl sided home with vinyl fold out replacement windows and aluminum trim. The sizable living room has a wood burning fireplace for you to enjoy cozy, cool nights and a picture window for lots of natural light. The bathroom has an updated vanity, lighting, wainscoting and tub. The side porch has been enclosed and would make a nice office, craft room, nursery or playroom. The almost 300 square feet upstairs has a bedroom with an extra room on each side that would make an excellent walk-in closet and storage area or a game room. The LOT IS L-SHAPED includes the shop/storage building behind the house to the right ( see survey in docs ). The partial basement houses the gas hot water heater, has concrete flooring and is accessed from the outside. New flooring, paint, and doorknobs have just been completed, and some lighting has been replaced. There is a separate laundry room off the kitchen and back bedroom. There are 2 nice size bedrooms on the first floor. The hallway has a large closet for clothes or storage and a pantry. The large fenced in back yard has a patio and makes this home a great choice if you have children or pets. Patton Mechanical installed a new Trane gas pack in 2021, and it has a 10 year warranty ending on 01/15/2031 with the heat exchanger ending on 01/15/2041. You will need to transfer the warranty after closing. Year built on the tax record is 1900/ 1950?
Listing Agent
Wilkie Real Estate Brokerage Email: 2525379012, info@wilkierealestate.com License #191081 Listed on: 11/05/2025
Home Details
Home Type
- Single Family
Est. Annual Taxes
- $17
Year Built
- Built in 1950
Lot Details
- 0.31 Acre Lot
- Chain Link Fence
Parking
- No Garage
Home Design
- Brick Exterior Construction
- Combination Foundation
- Vinyl Siding
Interior Spaces
- 1,834 Sq Ft Home
- 1.5-Story Property
- Wood Burning Fireplace
- Vinyl Clad Windows
- Insulated Windows
- Living Room with Fireplace
- Neighborhood Views
- Fire and Smoke Detector
- Dishwasher
Flooring
- Wood Under Carpet
- Carpet
- Laminate
- Tile
- Luxury Vinyl Plank Tile
Bedrooms and Bathrooms
- 3 Bedrooms
- Primary Bedroom on Main
- 1 Full Bathroom
Laundry
- Laundry Room
- Washer and Dryer Hookup
Unfinished Basement
- Partial Basement
- Exterior Basement Entry
- Sump Pump
Outdoor Features
- Storage Shed
- Front Porch
- Stoop
Schools
- Manning Elementary School
- Chaloner Middle School
- Roanoke Rapids High School
Utilities
- Central Air
- Heating Available
- Cable TV Available
Community Details
- No Home Owners Association
- .Non Subdivision
Listing and Financial Details
- Assessor Parcel Number PID# 0905442
Map
Home Values in the Area
Average Home Value in this Area
Tax History
| Year | Tax Paid | Tax Assessment Tax Assessment Total Assessment is a certain percentage of the fair market value that is determined by local assessors to be the total taxable value of land and additions on the property. | Land | Improvement |
|---|---|---|---|---|
| 2025 | $17 | $91,100 | $11,500 | $79,600 |
| 2024 | $17 | $91,100 | $11,500 | $79,600 |
| 2023 | $1,491 | $72,400 | $11,500 | $60,900 |
| 2022 | $1,498 | $72,400 | $11,500 | $60,900 |
| 2021 | $1,442 | $72,400 | $11,500 | $60,900 |
| 2020 | $1,440 | $72,400 | $11,500 | $60,900 |
| 2019 | $1,369 | $67,200 | $13,500 | $53,700 |
| 2018 | $1,337 | $67,200 | $13,500 | $53,700 |
| 2017 | $1,331 | $67,200 | $13,500 | $53,700 |
| 2016 | $1,377 | $67,200 | $13,500 | $53,700 |
| 2015 | $1,315 | $67,200 | $13,500 | $53,700 |
| 2014 | $1,145 | $59,390 | $7,380 | $52,010 |
Property History
| Date | Event | Price | List to Sale | Price per Sq Ft | Prior Sale |
|---|---|---|---|---|---|
| 11/21/2025 11/21/25 | Price Changed | $179,900 | -4.8% | $98 / Sq Ft | |
| 11/05/2025 11/05/25 | For Sale | $189,000 | +129.1% | $103 / Sq Ft | |
| 04/15/2019 04/15/19 | Sold | $82,500 | -23.6% | $50 / Sq Ft | View Prior Sale |
| 02/28/2019 02/28/19 | Pending | -- | -- | -- | |
| 06/22/2018 06/22/18 | For Sale | $108,000 | -- | $66 / Sq Ft |
Purchase History
| Date | Type | Sale Price | Title Company |
|---|---|---|---|
| Deed | $83,000 | -- | |
| Warranty Deed | $67,000 | None Available |
Mortgage History
| Date | Status | Loan Amount | Loan Type |
|---|---|---|---|
| Open | $80,025 | New Conventional | |
| Previous Owner | $67,000 | New Conventional |
Source: Roanoke Valley Lake Gaston Board of REALTORS®
MLS Number: 140332
APN: 09-05442
- 1109 Charlotte St
- 1206 Hamilton St
- 1226 Hamilton St
- 2077, 91 W 10th St
- 2124 N Carolina 48
- 719 Marshall St
- 712 E 13th St
- 201 Clinton St
- 921 Franklin St
- Lot 4 Clinton St
- 0 Virginia Ave
- 700 Monroe St
- 611 Marshall St
- 600 Williams St
- 710 E 15th St
- 537 Jefferson St
- 901 E 7th St
- 0 Hwy 158 Unit 100427504
- 525 Hamilton St
- 817 Vance St
