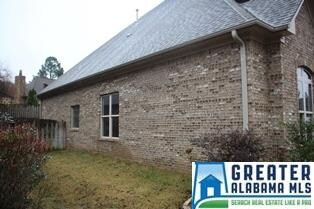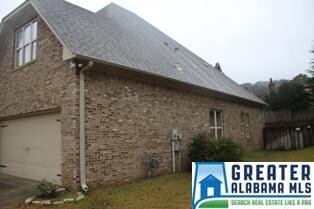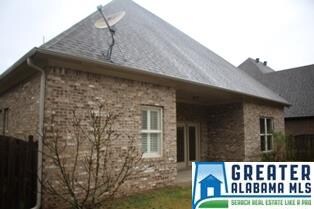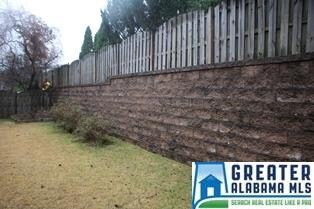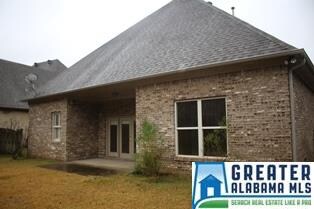
1033 Kings Way Birmingham, AL 35242
North Shelby County NeighborhoodEstimated Value: $365,381 - $407,000
Highlights
- Cathedral Ceiling
- Wood Flooring
- Attic
- Mt. Laurel Elementary School Rated A
- Hydromassage or Jetted Bathtub
- Great Room with Fireplace
About This Home
As of March 2016Full brick home. Partially covered patio. Split 3 bedroom plan. Great Room with hardwoods in the rear. Kitchen with granite counter tops, beautiful cabinets with island, and black appliances. Beautiful trim and crown molding throughout house. Master Bathroom has double vanity, jetted garden tub, and tiled shower. HUD Owned. Sold "As Is'. No Warranties. Equal Housing Opportunity. FHA Financing: IE (insured escrow). 011-570248.
Home Details
Home Type
- Single Family
Est. Annual Taxes
- $1,257
Year Built
- 2007
Lot Details
- Fenced Yard
- Interior Lot
HOA Fees
- $31 Monthly HOA Fees
Parking
- 2 Car Attached Garage
- Front Facing Garage
Home Design
- Slab Foundation
Interior Spaces
- 1,875 Sq Ft Home
- 1-Story Property
- Crown Molding
- Smooth Ceilings
- Cathedral Ceiling
- Ceiling Fan
- Recessed Lighting
- Self Contained Fireplace Unit Or Insert
- Gas Fireplace
- Double Pane Windows
- French Doors
- Great Room with Fireplace
- Breakfast Room
- Dining Room
- Attic
Kitchen
- Electric Oven
- Gas Cooktop
- Dishwasher
- Kitchen Island
- Tile Countertops
Flooring
- Wood
- Carpet
- Tile
Bedrooms and Bathrooms
- 3 Bedrooms
- Walk-In Closet
- 2 Full Bathrooms
- Split Vanities
- Hydromassage or Jetted Bathtub
- Separate Shower
Laundry
- Laundry Room
- Laundry on main level
- Washer and Electric Dryer Hookup
Outdoor Features
- Covered patio or porch
Utilities
- Central Heating and Cooling System
- Heat Pump System
- Underground Utilities
- Electric Water Heater
Community Details
- $5 Other Monthly Fees
- Highland Lakes Homeowners Association, Phone Number (205) 910-6598
Listing and Financial Details
- Assessor Parcel Number 092090015122000
Ownership History
Purchase Details
Home Financials for this Owner
Home Financials are based on the most recent Mortgage that was taken out on this home.Purchase Details
Purchase Details
Purchase Details
Home Financials for this Owner
Home Financials are based on the most recent Mortgage that was taken out on this home.Purchase Details
Similar Homes in the area
Home Values in the Area
Average Home Value in this Area
Purchase History
| Date | Buyer | Sale Price | Title Company |
|---|---|---|---|
| Cunningham Teresa N | $202,150 | None Available | |
| The Secretary Of Housing & Urban Develop | -- | None Available | |
| U S Bank National Association | $186,480 | None Available | |
| Ingram Carlos Q | $244,900 | None Available | |
| Dunnavant Place Llc | $50,000 | None Available |
Mortgage History
| Date | Status | Borrower | Loan Amount |
|---|---|---|---|
| Open | Cunningham Teresa N | $141,505 | |
| Previous Owner | Ingram Carlos Q | $203,101 |
Property History
| Date | Event | Price | Change | Sq Ft Price |
|---|---|---|---|---|
| 03/11/2016 03/11/16 | Sold | $202,150 | +3.1% | $108 / Sq Ft |
| 01/11/2016 01/11/16 | Pending | -- | -- | -- |
| 12/31/2015 12/31/15 | For Sale | $196,000 | -- | $105 / Sq Ft |
Tax History Compared to Growth
Tax History
| Year | Tax Paid | Tax Assessment Tax Assessment Total Assessment is a certain percentage of the fair market value that is determined by local assessors to be the total taxable value of land and additions on the property. | Land | Improvement |
|---|---|---|---|---|
| 2024 | $1,257 | $33,920 | $0 | $0 |
| 2023 | $1,222 | $32,980 | $0 | $0 |
| 2022 | $1,133 | $30,600 | $0 | $0 |
| 2021 | $977 | $26,440 | $0 | $0 |
| 2020 | $1,092 | $25,740 | $0 | $0 |
| 2019 | $1,076 | $25,380 | $0 | $0 |
| 2017 | $971 | $23,000 | $0 | $0 |
| 2015 | $929 | $22,040 | $0 | $0 |
| 2014 | $871 | $20,720 | $0 | $0 |
Agents Affiliated with this Home
-
Frank Nelson
F
Seller's Agent in 2016
Frank Nelson
Lakes & Lands, LLC
(334) 750-5570
38 Total Sales
-
Bob Mathews

Buyer's Agent in 2016
Bob Mathews
Highpointe Homes and Land
(205) 966-7273
8 in this area
63 Total Sales
Map
Source: Greater Alabama MLS
MLS Number: 736691
APN: 09-2-09-0-015-122-000
- 1108 Dunnavant Place Unit 2529
- 1064 Kings Way
- 805 Cavalier Ridge Unit 38
- 127 Sutton Cir Unit 2412A
- 1193 Dunnavant Valley Rd Unit 1
- 1067 Fairfield Ln Unit 22-112
- 1056 Fairfield Ln Unit 22-109
- 561 Sheffield Way Unit 22-92
- 1009 Drayton Way
- 1000 Highland Park Dr Unit 2035
- 1038 Highland Park Dr Unit 2026
- 1013 Fairfield Ln
- 104 Linden Ln
- 263 Highland Park Dr
- 543 Highland Park Cir
- 101 Salisbury Ln
- 117 Austin Cir
- 2504 Regency Cir Unit 2962A
- 354 Highland Park Dr
- 2227 Harris Wright Dr
- 1033 Kings Way
- 1029 Kings Way
- 1039 Kings Way
- 1025 Kings Way
- 1045 Kings Way
- 1178 Dunnavant Valley Rd
- 1032 Kings Way
- 1036 Kings Way
- 1040 Kings Way
- 1021 Kings Way
- 1049 Kings Way
- 1044 Kings Way
- 1024 Kings Way
- 1048 Kings Way
- 1017 Kings Way
- 1067 Dunnavant Place
- 1020 Kings Way
- 1063 Dunnavant Place
- 1053 Kings Way
- 1071 Dunnavant Place

