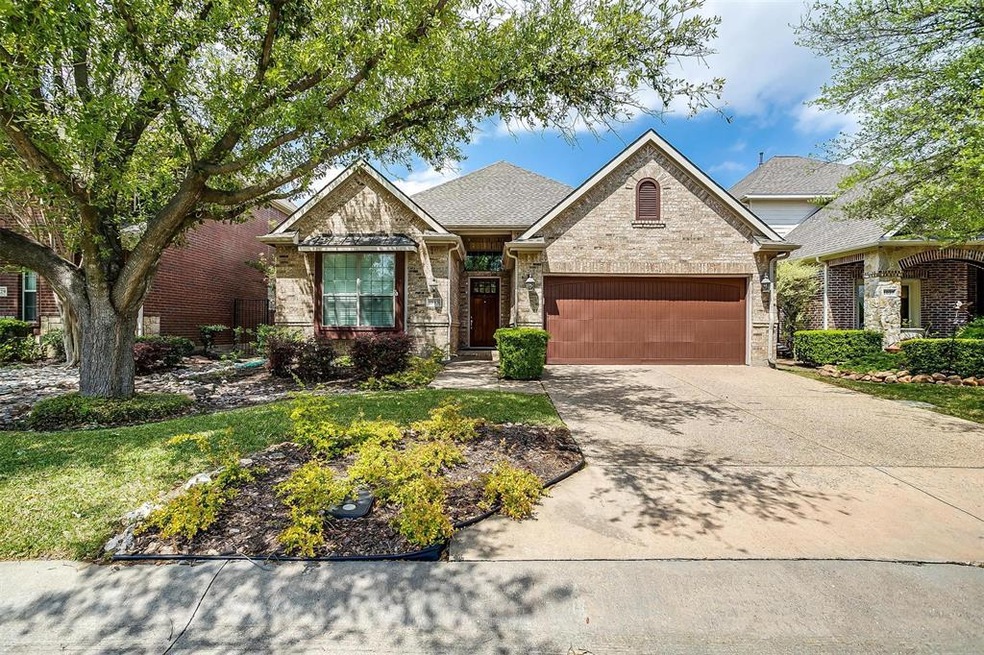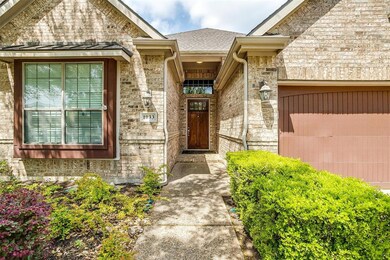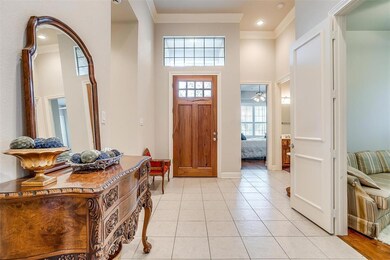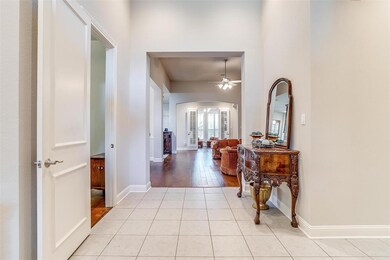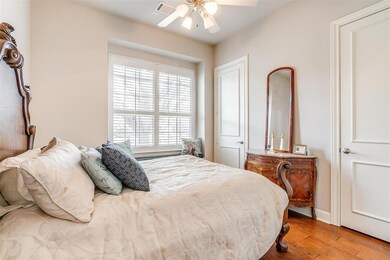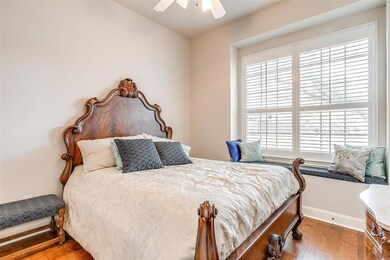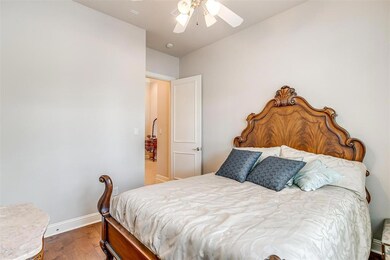
1033 Lake Ridge Dr Richardson, TX 75081
Buckingham NeighborhoodHighlights
- Gated Community
- Vaulted Ceiling
- Granite Countertops
- Community Lake
- Traditional Architecture
- Covered patio or porch
About This Home
As of May 2022MULTIPLE OFFERS RECEIVED -- PLEASE SUBMIT HIGHEST AND BEST BY NOON, MONDAY, MAY 2ND. Enjoy a lock and leave style living in a low maintenance home. One level, high ceilings, 3 bedrooms, 2 living areas, 2.5 baths, 2-car garage. Open flow to this floor plan, perfect for entertaining. Kitchen has efficient central island with pendant lights, dual stainless sinks and bar height counter for breakfast or coffee. Lg pantry, lots of luxurious cabinets, black appliances. Adjacent small breakfast area perfect for bistro-style table with views of back patio and pergola. Living room is elegantly spacious with a central grand fireplace bordered with tile surround and custom mantel. The formal dining room is embellished with wainscoting, boxed vaulted ceiling with decorator light fixture. 2nd living area (used as office) has plantation shutters, high ceiling and lighted ceiling fan. READ OFFER GUIDELINES BEFORE SENDING OFFER.
Last Agent to Sell the Property
Keller Williams Dallas Midtown License #0747442 Listed on: 04/19/2022

Home Details
Home Type
- Single Family
Est. Annual Taxes
- $9,370
Year Built
- Built in 2003
Lot Details
- 5,009 Sq Ft Lot
- Wrought Iron Fence
- Wood Fence
- Brick Fence
- Water-Smart Landscaping
- Interior Lot
- Few Trees
- Zero Lot Line
HOA Fees
- $183 Monthly HOA Fees
Parking
- 2 Car Attached Garage
- Inside Entrance
- Front Facing Garage
- Garage Door Opener
Home Design
- Traditional Architecture
- Brick Exterior Construction
- Slab Foundation
- Composition Roof
Interior Spaces
- 2,035 Sq Ft Home
- 1-Story Property
- Vaulted Ceiling
- Ceiling Fan
- Fireplace With Gas Starter
- Fire and Smoke Detector
Kitchen
- Convection Oven
- Electric Oven
- Electric Cooktop
- Plumbed For Ice Maker
- Dishwasher
- Granite Countertops
- Disposal
Flooring
- Carpet
- Ceramic Tile
Bedrooms and Bathrooms
- 3 Bedrooms
- Walk-In Closet
Schools
- Richland Elementary School
- Berkner High School
Utilities
- Zoned Heating and Cooling
- Heating System Uses Natural Gas
- High Speed Internet
Additional Features
- Energy-Efficient Thermostat
- Covered patio or porch
Listing and Financial Details
- Legal Lot and Block 36 / A
- Assessor Parcel Number 421010500A0360000
Community Details
Overview
- Association fees include management, ground maintenance
- Goddard Mgmt Association
- Lakes/Buckingham Subdivision
- Community Lake
Security
- Gated Community
Ownership History
Purchase Details
Home Financials for this Owner
Home Financials are based on the most recent Mortgage that was taken out on this home.Purchase Details
Purchase Details
Purchase Details
Purchase Details
Home Financials for this Owner
Home Financials are based on the most recent Mortgage that was taken out on this home.Similar Homes in Richardson, TX
Home Values in the Area
Average Home Value in this Area
Purchase History
| Date | Type | Sale Price | Title Company |
|---|---|---|---|
| Deed | -- | None Listed On Document | |
| Warranty Deed | -- | Republic Title Of Texas Inc | |
| Interfamily Deed Transfer | -- | None Available | |
| Warranty Deed | -- | None Available | |
| Vendors Lien | -- | -- |
Mortgage History
| Date | Status | Loan Amount | Loan Type |
|---|---|---|---|
| Open | $459,000 | New Conventional | |
| Previous Owner | $150,000 | Purchase Money Mortgage |
Property History
| Date | Event | Price | Change | Sq Ft Price |
|---|---|---|---|---|
| 05/25/2022 05/25/22 | Sold | -- | -- | -- |
| 05/03/2022 05/03/22 | Pending | -- | -- | -- |
| 04/19/2022 04/19/22 | For Sale | $449,999 | +29.3% | $221 / Sq Ft |
| 09/21/2018 09/21/18 | Sold | -- | -- | -- |
| 09/09/2018 09/09/18 | Pending | -- | -- | -- |
| 08/06/2018 08/06/18 | For Sale | $348,000 | -- | $171 / Sq Ft |
Tax History Compared to Growth
Tax History
| Year | Tax Paid | Tax Assessment Tax Assessment Total Assessment is a certain percentage of the fair market value that is determined by local assessors to be the total taxable value of land and additions on the property. | Land | Improvement |
|---|---|---|---|---|
| 2024 | $7,662 | $507,690 | $85,500 | $422,190 |
| 2023 | $7,662 | $405,950 | $85,500 | $320,450 |
| 2022 | $9,465 | $387,100 | $85,500 | $301,600 |
| 2021 | $9,370 | $357,300 | $72,000 | $285,300 |
| 2020 | $8,490 | $318,020 | $72,000 | $246,020 |
| 2019 | $8,910 | $318,020 | $72,000 | $246,020 |
| 2018 | $8,497 | $318,020 | $72,000 | $246,020 |
| 2017 | $7,702 | $288,470 | $63,000 | $225,470 |
| 2016 | $7,702 | $288,470 | $63,000 | $225,470 |
| 2015 | $4,677 | $261,710 | $63,000 | $198,710 |
| 2014 | $4,677 | $245,660 | $58,500 | $187,160 |
Agents Affiliated with this Home
-
Loretta Calhoun

Seller's Agent in 2022
Loretta Calhoun
Keller Williams Dallas Midtown
1 in this area
62 Total Sales
-
Muadi 'Melanie' Mulamba

Buyer's Agent in 2022
Muadi 'Melanie' Mulamba
eXp Realty LLC
(214) 770-0148
1 in this area
114 Total Sales
-
Susie Costigan
S
Seller's Agent in 2018
Susie Costigan
Ebby Halliday
(214) 502-0582
16 Total Sales
-
Cassandra Davis
C
Buyer's Agent in 2018
Cassandra Davis
Realty Concepts
(469) 556-1583
5 Total Sales
Map
Source: North Texas Real Estate Information Systems (NTREIS)
MLS Number: 20035702
APN: 421010500A0360000
- 13310 Audelia Rd
- 13306 Audelia Rd Unit 244D
- 13306 Audelia Rd Unit 145
- 13306 Audelia Rd Unit 144
- 13310 Audelia Rd Unit 113
- 13310 Audelia Rd Unit 154
- 13310 Audelia Rd Unit 212
- 623 Harvest Glen Dr
- 13115 Chandler Dr
- 526 Tiffany Trail
- 514 Birch Ln
- 869 Rohan Dr
- 9901 Burnham Dr
- 13103 Halwin Cir
- 13233 Fall Manor Dr
- 631 Wentworth Dr
- 527 Goodwin Dr
- 549 Summit Dr
- 9613 Walnut St Unit 2101B
- 9603 Walnut St Unit J 9206
