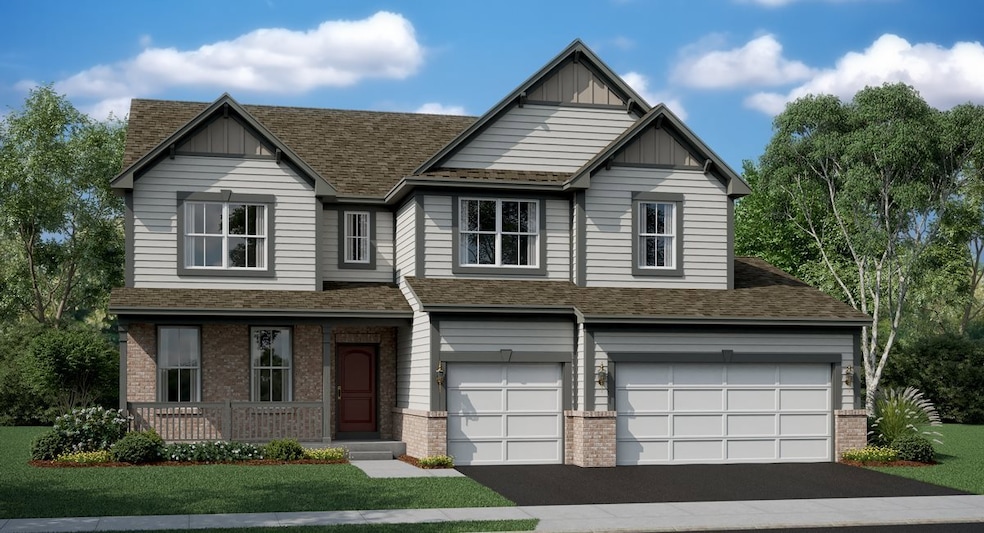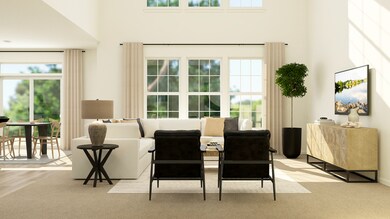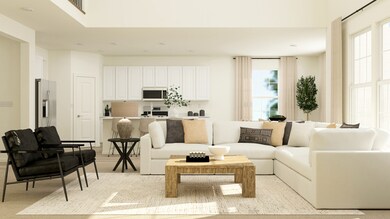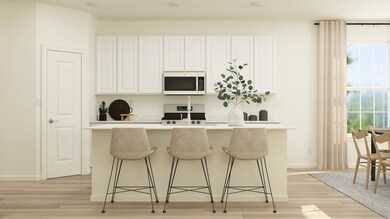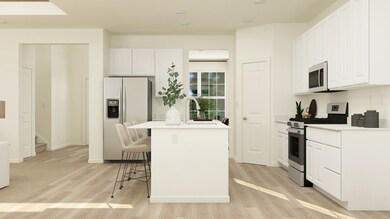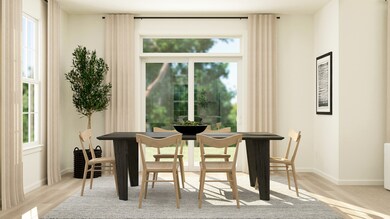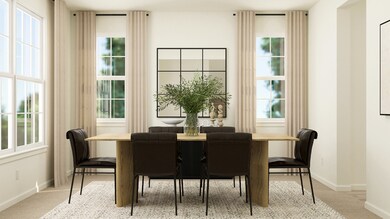
1033 Mayhaw Dr Crystal Lake, IL 60012
Highlights
- New Construction
- Formal Dining Room
- 3 Car Attached Garage
- Prairie Ridge High School Rated A
- Stainless Steel Appliances
- Living Room
About This Home
As of January 2025Stunning Designer Select finishes and white cabinetry included in this 4 bdrm./2.5 Bth/3-Car Garage home, ready for its NEW residents in JANUARY, 2025. HURRY. INCREDIBLE PRICE * BELOW MARKET 4.99% MORTGAGE Rates * And your FINAL CHANCE to get into one of the LAST Single Family Homes in sought after WOODLORE ESTATES. Situated on an almost 1/2 Acre corner homesite, this 2-story spacious PICASSO floorpan is a serene haven in all seasons. The first floor features a double-height family room with gas fireplace and LVP tile floors, birch cabinetry and white Quartz tops in the kitchen, breakfast room, formal dining room and versatile study. Four bedrooms including the ample sized owner's suite are tranquil retreats. Plus a spacious 3-Car garage and expanded basement for all your storage needs. Conveniently located just off of Rte. 31, approx. 1/2 mile north of Rte. 176., it is within minutes to restaurants, retail, healthcare facilities, metra train and many parks. These "Everything's Included" homes have top-of-the-line features including quartz counters, upgraded cabinets and flooring, all SS appliances and 9 ft. 1st floor ceilings. This community is in CL Park District and TOP rated Prairie Grove and Prairie Ridge School. Site #015 (exterior rendering is for reference only)*credit restrictions apply. Must close on or before 2/27/25. See sales for details.
Last Agent to Sell the Property
Baird & Warner License #475172066 Listed on: 10/26/2024

Home Details
Home Type
- Single Family
Year Built
- Built in 2024 | New Construction
Lot Details
- Paved or Partially Paved Lot
HOA Fees
- $41 Monthly HOA Fees
Parking
- 3 Car Attached Garage
- Garage Door Opener
- Driveway
- Parking Space is Owned
Home Design
- Asphalt Roof
- Vinyl Siding
- Concrete Perimeter Foundation
Interior Spaces
- 2,865 Sq Ft Home
- 2-Story Property
- Fireplace With Gas Starter
- Family Room with Fireplace
- Living Room
- Formal Dining Room
- Utility Room with Study Area
- Unfinished Basement
- Basement Fills Entire Space Under The House
Kitchen
- Range
- Dishwasher
- Stainless Steel Appliances
- Disposal
Bedrooms and Bathrooms
- 4 Bedrooms
- 4 Potential Bedrooms
Laundry
- Laundry Room
- Sink Near Laundry
Utilities
- Forced Air Heating and Cooling System
- Heating System Uses Natural Gas
Community Details
- Woodlore Estates Subdivision, Picasso H Elevation Floorplan
Similar Homes in Crystal Lake, IL
Home Values in the Area
Average Home Value in this Area
Property History
| Date | Event | Price | Change | Sq Ft Price |
|---|---|---|---|---|
| 01/23/2025 01/23/25 | Sold | $547,400 | -1.4% | $191 / Sq Ft |
| 12/04/2024 12/04/24 | Pending | -- | -- | -- |
| 11/29/2024 11/29/24 | Price Changed | $554,900 | -0.9% | $194 / Sq Ft |
| 11/15/2024 11/15/24 | Price Changed | $559,900 | -3.4% | $195 / Sq Ft |
| 10/26/2024 10/26/24 | For Sale | $579,900 | -- | $202 / Sq Ft |
Tax History Compared to Growth
Agents Affiliated with this Home
-
Cathy Oberbroeckling

Seller's Agent in 2025
Cathy Oberbroeckling
Baird Warner
(815) 861-4238
193 in this area
339 Total Sales
-
Ellen Rhodes

Buyer's Agent in 2025
Ellen Rhodes
Coldwell Banker Realty
(630) 639-7585
1 in this area
99 Total Sales
Map
Source: Midwest Real Estate Data (MRED)
MLS Number: 12197457
- 660 Cassia Ct
- 682 Cassia Ct
- 668 Cassia Ct
- 678 Cassia Ct
- 492 Carpathian Dr
- 488 Carpathian Dr
- 690 Cassia Ct
- 686 Cassia Ct
- 692 Cassia Ct
- 694 Cassia Ct
- 688 Cassia Ct
- 684 Cassia Ct
- 490 Carpathian Dr
- 486 Carpathian Dr
- 472 Carpathian Dr
- 1112 Black Cherry Dr
- 468 Carpathian Dr
- 464 Carpathian Dr
- 1200 Ardmoor Dr
- 5305 Rita Ave
