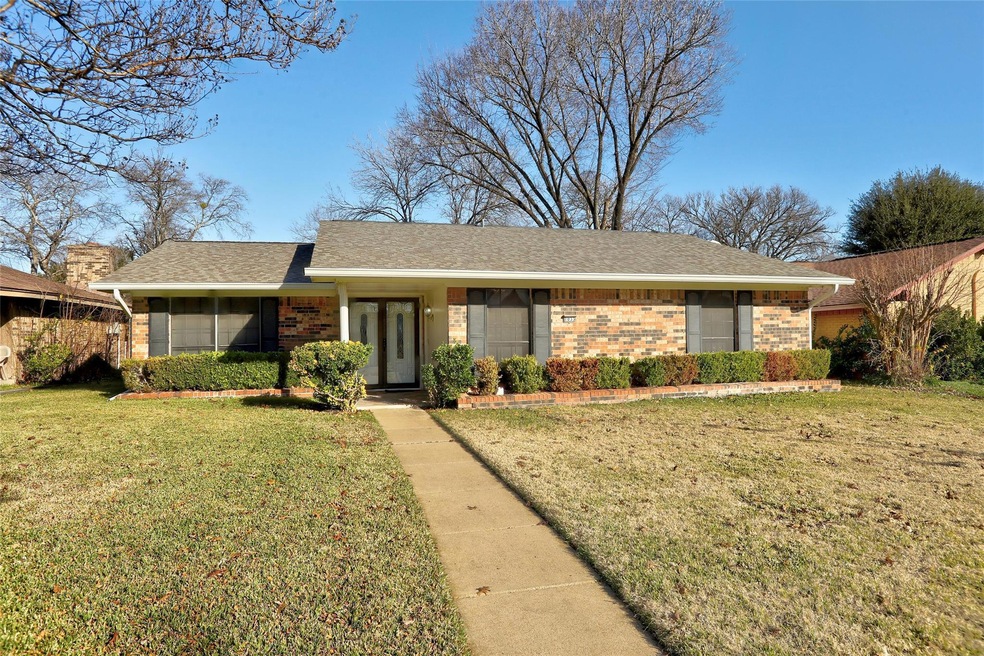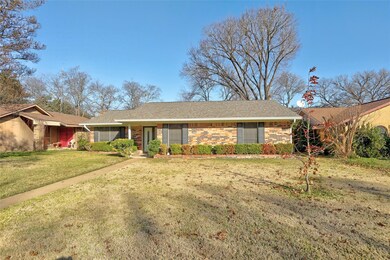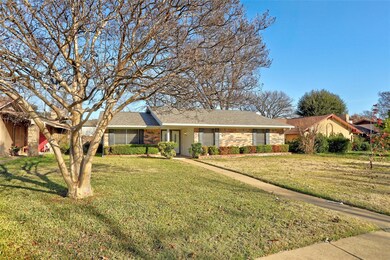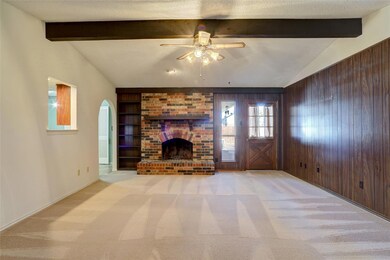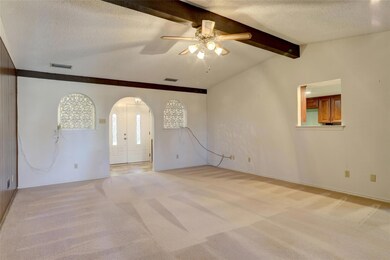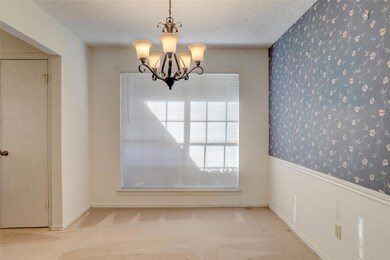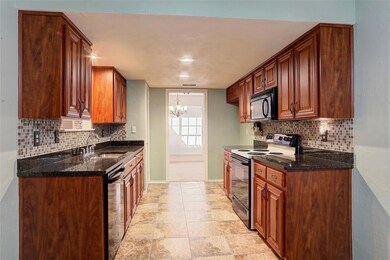
1033 Misty Way Garland, TX 75040
Northeast Garland NeighborhoodHighlights
- Vaulted Ceiling
- 2 Car Attached Garage
- Interior Lot
- Granite Countertops
- Eat-In Kitchen
- Built-In Features
About This Home
As of March 2025Welcome to your next home, a charming one-story residence that combines modern updates with timeless comfort. Step into a thoughtfully maintained interior where natural light streams through windows, creating an inviting atmosphere throughout the spacious four-bedroom, two-bathroom layout.The heart of this home is its beautifully appointed kitchen, featuring elegant granite countertops, eye-catching tile backsplash, and gleaming stainless steel appliances. Abundant cabinet space ensures storage is never a concern. Two distinct dining areas offer flexibility for both casual meals and formal entertaining.The primary bedroom suite provides a peaceful retreat with plush carpeting, a granite vanity, and a generously sized closet. Three additional bedrooms offer comfortable spaces for family members, guests, or home office possibilities.On chilly Texas evenings, gather around the wood-burning fireplace, adding both warmth and ambiance to your living space. The exterior is equally impressive, with mature trees and carefully maintained landscaping creating exceptional curb appeal.The backyard is a private oasis, fully fenced for security and peace of mind. A raised deck provides the perfect setting for outdoor entertaining, morning coffee, or simply enjoying the fresh air. Whether you're hosting summer barbecues or tending to a garden, this outdoor space offers endless possibilities.This well-maintained home seamlessly blends practical amenities with comfortable living spaces, creating an ideal setting for your next chapter.
Last Agent to Sell the Property
Keller Williams Legacy Brokerage Phone: 972-599-7000 License #0202244 Listed on: 02/03/2025

Home Details
Home Type
- Single Family
Est. Annual Taxes
- $1,569
Year Built
- Built in 1974
Lot Details
- 8,886 Sq Ft Lot
- Wood Fence
- Landscaped
- Interior Lot
- Few Trees
Parking
- 2 Car Attached Garage
- Rear-Facing Garage
- Garage Door Opener
- Driveway
Home Design
- Slab Foundation
- Composition Roof
Interior Spaces
- 1,646 Sq Ft Home
- 1-Story Property
- Built-In Features
- Vaulted Ceiling
- Ceiling Fan
- Decorative Lighting
- Wood Burning Fireplace
Kitchen
- Eat-In Kitchen
- Electric Oven
- Electric Cooktop
- <<microwave>>
- Dishwasher
- Granite Countertops
- Disposal
Flooring
- Carpet
- Ceramic Tile
Bedrooms and Bathrooms
- 4 Bedrooms
- Walk-In Closet
- 2 Full Bathrooms
Outdoor Features
- Rain Gutters
Schools
- Choice Of Elementary And Middle School
- Choice Of High School
Utilities
- Central Heating and Cooling System
- Underground Utilities
- Phone Available
- Cable TV Available
Community Details
- Buckingham Village Estates Subdivision
Listing and Financial Details
- Legal Lot and Block 18 / 7
- Assessor Parcel Number 26064500070180000
- $6,658 per year unexempt tax
Ownership History
Purchase Details
Home Financials for this Owner
Home Financials are based on the most recent Mortgage that was taken out on this home.Purchase Details
Purchase Details
Purchase Details
Purchase Details
Home Financials for this Owner
Home Financials are based on the most recent Mortgage that was taken out on this home.Similar Homes in Garland, TX
Home Values in the Area
Average Home Value in this Area
Purchase History
| Date | Type | Sale Price | Title Company |
|---|---|---|---|
| Deed | -- | Capital Title | |
| Interfamily Deed Transfer | -- | None Available | |
| Interfamily Deed Transfer | -- | None Available | |
| Special Warranty Deed | -- | None Available | |
| Warranty Deed | -- | -- |
Mortgage History
| Date | Status | Loan Amount | Loan Type |
|---|---|---|---|
| Open | $225,000 | New Conventional | |
| Previous Owner | $37,500 | No Value Available |
Property History
| Date | Event | Price | Change | Sq Ft Price |
|---|---|---|---|---|
| 03/24/2025 03/24/25 | Sold | -- | -- | -- |
| 02/08/2025 02/08/25 | Pending | -- | -- | -- |
| 02/03/2025 02/03/25 | For Sale | $299,900 | -- | $182 / Sq Ft |
Tax History Compared to Growth
Tax History
| Year | Tax Paid | Tax Assessment Tax Assessment Total Assessment is a certain percentage of the fair market value that is determined by local assessors to be the total taxable value of land and additions on the property. | Land | Improvement |
|---|---|---|---|---|
| 2024 | $1,569 | $292,810 | $70,000 | $222,810 |
| 2023 | $1,569 | $286,480 | $50,000 | $236,480 |
| 2022 | $7,044 | $286,480 | $50,000 | $236,480 |
| 2021 | $5,299 | $201,520 | $50,000 | $151,520 |
| 2020 | $5,372 | $201,520 | $50,000 | $151,520 |
| 2019 | $5,685 | $201,520 | $50,000 | $151,520 |
| 2018 | $5,084 | $180,190 | $40,000 | $140,190 |
| 2017 | $4,098 | $145,360 | $25,000 | $120,360 |
| 2016 | $4,098 | $145,360 | $25,000 | $120,360 |
| 2015 | $1,326 | $107,090 | $20,000 | $87,090 |
| 2014 | $1,326 | $100,010 | $20,000 | $80,010 |
Agents Affiliated with this Home
-
Roxanne DeBerry

Seller's Agent in 2025
Roxanne DeBerry
Keller Williams Legacy
(214) 914-6758
4 in this area
297 Total Sales
-
Rockie Marvel

Buyer's Agent in 2025
Rockie Marvel
Keller Williams Central
(214) 801-0908
2 in this area
112 Total Sales
Map
Source: North Texas Real Estate Information Systems (NTREIS)
MLS Number: 20834021
APN: 26064500070180000
- 1105 Pyramid Dr
- 1125 Pyramid Dr
- 2114 Treece Trail
- 2510 Wilmington Dr
- 1017 Westminster Ln
- 509 Twilight Dr
- 1721 Dell Oak Dr
- 605 Carriagehouse Ln Unit 2
- 909 Milky Way
- 613 Carriagehouse Ln Unit 8D
- 809 Milky Way
- 814 Milky Way
- 625 Carriagehouse Ln Unit 1
- 905 Northshore Dr
- 2622 Riviera Dr
- 2149 Pueblo Dr
- 801 Northshore Dr
- 1210 Sicily Dr
- 2753 Hidden Oaks Dr
- 801 Quebec Dr
