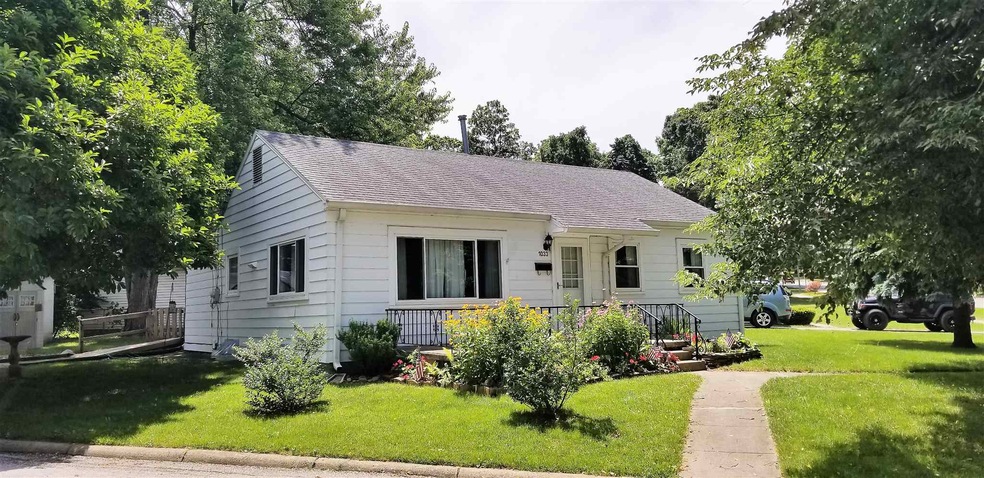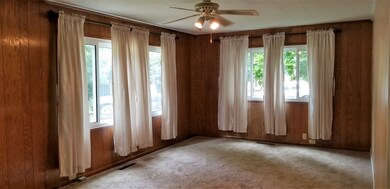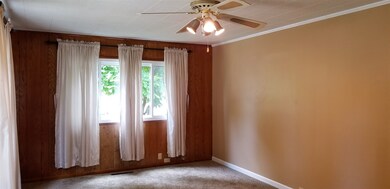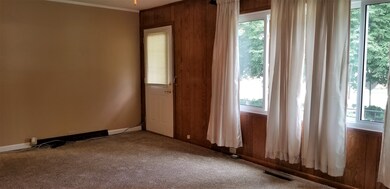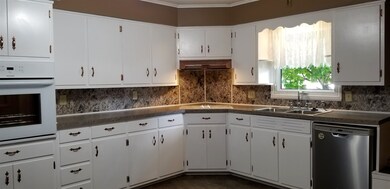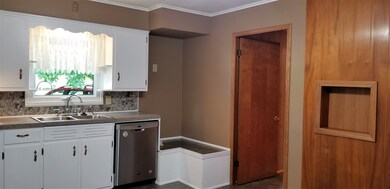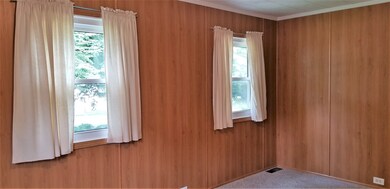
1033 N 21st St Lafayette, IN 47904
Elmwood NeighborhoodEstimated Value: $180,241 - $215,000
Highlights
- Primary Bedroom Suite
- Corner Lot
- 1.5 Car Detached Garage
- Ranch Style House
- Workshop
- Eat-In Kitchen
About This Home
As of August 2019QUALITY RANCH OFFERING FINISHED USABLE BASEMENT WITH KITCHENETTE, FULL BATHROOM AND AMPLE STORAGE. EXPANSIVE KITCHEN, MAIN FLOOR LAUNDRY AND LARGE BEDROOMS. NEWER MECHANICAL SYSTEMS, WINDOWS AND ROOF. LARGE 32 X 22 DETACHED GARAGE WITH WORKSHOP SPACE. THIS ONE IS A GREAT VALUE!
Home Details
Home Type
- Single Family
Est. Annual Taxes
- $559
Year Built
- Built in 1949
Lot Details
- 8,024 Sq Ft Lot
- Lot Dimensions are 59 x 136
- Landscaped
- Corner Lot
- Level Lot
- Zoning described as R1B
Parking
- 1.5 Car Detached Garage
- Garage Door Opener
Home Design
- Ranch Style House
- Shingle Roof
- Asphalt Roof
Interior Spaces
- Ceiling Fan
- Workshop
- Storage In Attic
- Fire and Smoke Detector
Kitchen
- Kitchenette
- Eat-In Kitchen
- Disposal
Bedrooms and Bathrooms
- 2 Bedrooms
- Primary Bedroom Suite
Laundry
- Laundry on main level
- Washer Hookup
Finished Basement
- Basement Fills Entire Space Under The House
- Block Basement Construction
- 1 Bathroom in Basement
- 2 Bedrooms in Basement
Location
- Suburban Location
Schools
- Vinton Elementary School
- Sunnyside/Tecumseh Middle School
- Jefferson High School
Utilities
- Forced Air Heating and Cooling System
- Heating System Uses Gas
- Cable TV Available
Community Details
- Rainbow Ridge Subdivision
Listing and Financial Details
- Assessor Parcel Number 79-07-21-276-003.000-004
Ownership History
Purchase Details
Home Financials for this Owner
Home Financials are based on the most recent Mortgage that was taken out on this home.Purchase Details
Home Financials for this Owner
Home Financials are based on the most recent Mortgage that was taken out on this home.Similar Homes in Lafayette, IN
Home Values in the Area
Average Home Value in this Area
Purchase History
| Date | Buyer | Sale Price | Title Company |
|---|---|---|---|
| Archer Angela S | -- | None Available | |
| Carlson David | -- | None Available |
Mortgage History
| Date | Status | Borrower | Loan Amount |
|---|---|---|---|
| Open | Archer Angela S | $25,000 | |
| Open | Archer Angela S | $101,374 | |
| Closed | Archer Angela S | $101,374 | |
| Previous Owner | Carlson David | $45,000 | |
| Previous Owner | Sietsma Janet | $25,000 |
Property History
| Date | Event | Price | Change | Sq Ft Price |
|---|---|---|---|---|
| 08/21/2019 08/21/19 | Sold | $117,000 | +11.4% | $62 / Sq Ft |
| 07/12/2019 07/12/19 | Pending | -- | -- | -- |
| 07/05/2019 07/05/19 | For Sale | $105,000 | +94.4% | $56 / Sq Ft |
| 11/28/2012 11/28/12 | Sold | $54,000 | -22.7% | $54 / Sq Ft |
| 10/10/2012 10/10/12 | Pending | -- | -- | -- |
| 07/06/2012 07/06/12 | For Sale | $69,900 | -- | $69 / Sq Ft |
Tax History Compared to Growth
Tax History
| Year | Tax Paid | Tax Assessment Tax Assessment Total Assessment is a certain percentage of the fair market value that is determined by local assessors to be the total taxable value of land and additions on the property. | Land | Improvement |
|---|---|---|---|---|
| 2024 | $1,011 | $135,600 | $13,000 | $122,600 |
| 2023 | $1,011 | $126,800 | $13,000 | $113,800 |
| 2022 | $898 | $109,000 | $13,000 | $96,000 |
| 2021 | $736 | $96,800 | $13,000 | $83,800 |
| 2020 | $587 | $88,300 | $13,000 | $75,300 |
| 2019 | $604 | $85,200 | $12,000 | $73,200 |
| 2018 | $559 | $82,100 | $12,000 | $70,100 |
| 2017 | $452 | $80,000 | $12,000 | $68,000 |
| 2016 | $405 | $77,500 | $12,000 | $65,500 |
| 2014 | $341 | $71,400 | $12,000 | $59,400 |
| 2013 | $333 | $70,800 | $12,000 | $58,800 |
Agents Affiliated with this Home
-
Brett Lueken

Seller's Agent in 2019
Brett Lueken
Century 21 The Lueken Group
(765) 586-8524
1 in this area
129 Total Sales
-
Kat Snethen

Buyer's Agent in 2019
Kat Snethen
F.C. Tucker/Shook
(765) 404-4940
51 Total Sales
-

Seller's Agent in 2012
Valerie McCammon
Keller Williams Lafayette
(765) 426-8246
Map
Source: Indiana Regional MLS
MLS Number: 201928696
APN: 79-07-21-276-003.000-004
- 1941 Echo St
- 1919 Pierce St
- 926 N 19th St
- 1823 Pierce St
- 1834 Union St
- 2508 Rainbow Dr
- 1701 Pierce St
- 1800 Greenbush St
- 2617 Elmwood Ave
- 2703 Sleepy Hollow Dr
- 1624 Arlington Rd
- 1134 N 14th St
- 2711 Sleepy Hollow Dr
- 601 Asher St
- 1401 Elizabeth St
- 30 Greenbush Ct
- 719 N 13th St
- 1916 Perrine St
- 1402 Hedgewood Dr
- 1309 Hedgewood Dr
- 1033 N 21st St
- 2105 Hawthorne Ln
- 1027 N 21st St
- 1101 N 21st St
- 2104 Hawthorne Ln
- 2108 Hawthorne Ln
- 2109 Hawthorne Ln
- 1036 N 21st St
- 2112 Hawthorne Ln
- 2103 Elmwood Ave
- 1032 N 21st St
- 2107 Elmwood Ave
- 1022 N 21st St
- 2116 Hawthorne Ln
- 2111 Hawthorne Ln
- 2111 Elmwood Ave
- 1020 N 21st St
- 2005 Elmwood Ave
- 2120 Hawthorne Ln
- 1021 N 21st St
