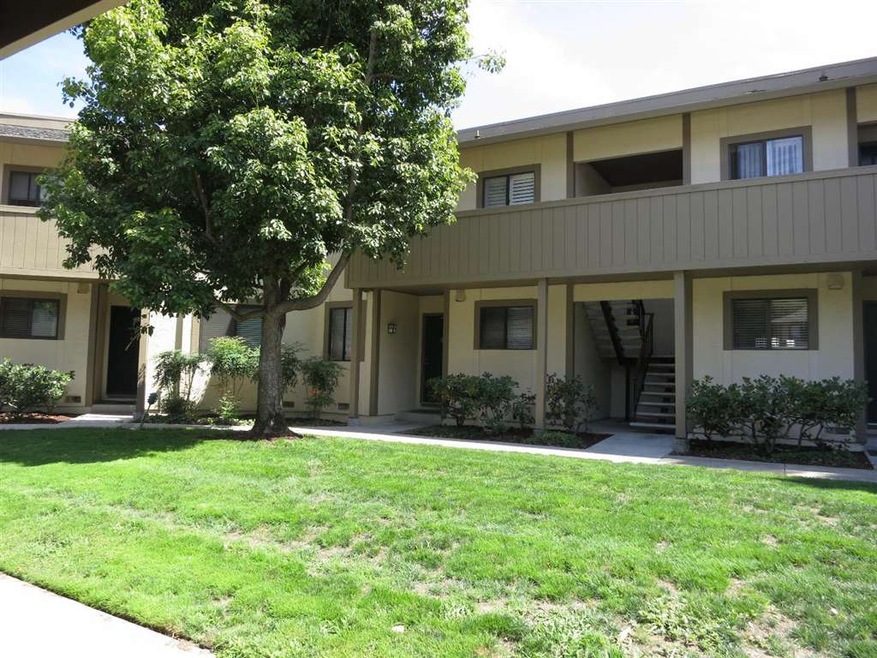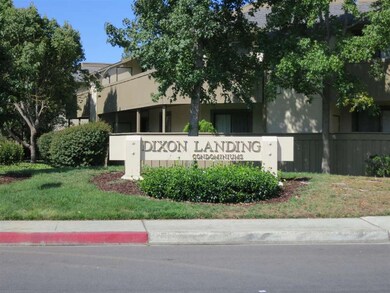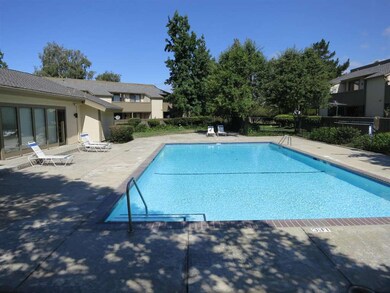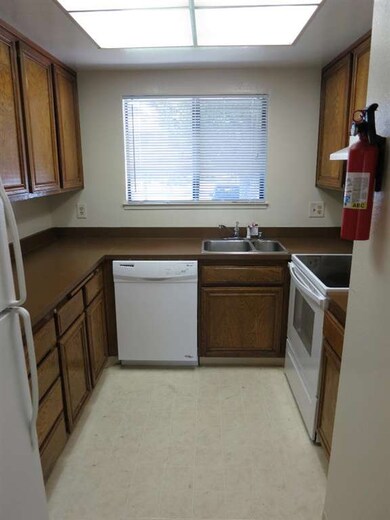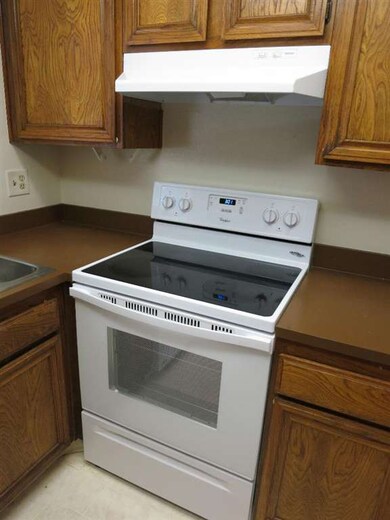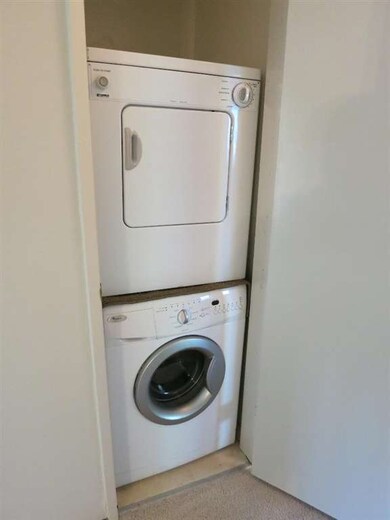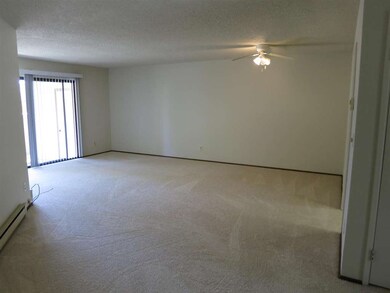
1033 N Abbott Ave Milpitas, CA 95035
Highlights
- Private Pool
- Den
- Bathtub with Shower
- Curtner Elementary School Rated A
- Walk-In Closet
- 5-minute walk to Hall Memorial Park
About This Home
As of May 2017Open house Sunday 8/16 from 1:30pm-4:30pm. 2 bedrooms & den, 2 full baths. Downstairs unit, functional floor plan, master suite w/ walk-in closet, new interior paint & carpet, new oven/range & range hood, new dishwasher, refrigerator included, washer/dryer in AS IS condition. Large fenced in patio w/ 2 outdoor storage closets, HOA pool. Easy access to 880, 680 & 237. Close to Great Mall & McCarthy Ranch shopping. Schools are Curtner Elementary (923 API), Thomas Russell Middle (871) & Milpitas High (830).
Last Agent to Sell the Property
Cal-Pac North America Properties License #01352794 Listed on: 08/06/2015
Co-Listed By
Raymond Huie
Cal-Pac North America Properties License #00802194
Property Details
Home Type
- Condominium
Est. Annual Taxes
- $7,079
Year Built
- Built in 1979
Lot Details
- Back Yard Fenced
- Irrigation
Home Design
- Composition Roof
- Concrete Perimeter Foundation
Interior Spaces
- 1,174 Sq Ft Home
- 1-Story Property
- Combination Dining and Living Room
- Den
- Washer and Dryer
Kitchen
- Electric Oven
- Range Hood
- Dishwasher
- Disposal
Flooring
- Carpet
- Vinyl
Bedrooms and Bathrooms
- 2 Bedrooms
- Walk-In Closet
- 2 Full Bathrooms
- Bathtub with Shower
- Walk-in Shower
Parking
- 1 Carport Space
- Guest Parking
Additional Features
- Private Pool
- Separate Meters
Listing and Financial Details
- Assessor Parcel Number 022-35-032
Community Details
Overview
- Property has a Home Owners Association
- Association fees include common area electricity, exterior painting, fencing, garbage, insurance - common area, landscaping / gardening, maintenance - common area, management fee, pool spa or tennis, roof, unit coverage insurance, water
- 200 Units
- Dixon Landing Homeowners Association
- Built by Dixon Landing Condominiums
Recreation
- Community Pool
Ownership History
Purchase Details
Home Financials for this Owner
Home Financials are based on the most recent Mortgage that was taken out on this home.Purchase Details
Purchase Details
Home Financials for this Owner
Home Financials are based on the most recent Mortgage that was taken out on this home.Purchase Details
Purchase Details
Purchase Details
Purchase Details
Home Financials for this Owner
Home Financials are based on the most recent Mortgage that was taken out on this home.Purchase Details
Home Financials for this Owner
Home Financials are based on the most recent Mortgage that was taken out on this home.Similar Homes in Milpitas, CA
Home Values in the Area
Average Home Value in this Area
Purchase History
| Date | Type | Sale Price | Title Company |
|---|---|---|---|
| Grant Deed | $527,000 | Orange Coast Title Co Norcal | |
| Interfamily Deed Transfer | -- | Orange Coast Title Co Norcal | |
| Grant Deed | $480,000 | Fidelity National Title Co | |
| Interfamily Deed Transfer | -- | -- | |
| Interfamily Deed Transfer | -- | -- | |
| Interfamily Deed Transfer | -- | -- | |
| Grant Deed | $278,000 | Fidelity National Title Co | |
| Grant Deed | -- | First American Title Guarant |
Mortgage History
| Date | Status | Loan Amount | Loan Type |
|---|---|---|---|
| Open | $468,750 | New Conventional | |
| Closed | $421,600 | New Conventional | |
| Previous Owner | $165,000 | No Value Available | |
| Previous Owner | $50,750 | FHA |
Property History
| Date | Event | Price | Change | Sq Ft Price |
|---|---|---|---|---|
| 05/04/2017 05/04/17 | Sold | $527,000 | -4.7% | $449 / Sq Ft |
| 04/13/2017 04/13/17 | Pending | -- | -- | -- |
| 03/28/2017 03/28/17 | Price Changed | $553,000 | -1.1% | $471 / Sq Ft |
| 03/14/2017 03/14/17 | For Sale | $559,000 | 0.0% | $476 / Sq Ft |
| 03/13/2017 03/13/17 | Pending | -- | -- | -- |
| 03/02/2017 03/02/17 | For Sale | $559,000 | 0.0% | $476 / Sq Ft |
| 03/02/2017 03/02/17 | Price Changed | $559,000 | +6.5% | $476 / Sq Ft |
| 10/16/2016 10/16/16 | Pending | -- | -- | -- |
| 09/19/2016 09/19/16 | For Sale | $525,000 | +9.4% | $447 / Sq Ft |
| 09/03/2015 09/03/15 | Sold | $480,000 | -3.8% | $409 / Sq Ft |
| 08/21/2015 08/21/15 | Pending | -- | -- | -- |
| 08/06/2015 08/06/15 | For Sale | $498,950 | -- | $425 / Sq Ft |
Tax History Compared to Growth
Tax History
| Year | Tax Paid | Tax Assessment Tax Assessment Total Assessment is a certain percentage of the fair market value that is determined by local assessors to be the total taxable value of land and additions on the property. | Land | Improvement |
|---|---|---|---|---|
| 2024 | $7,079 | $599,628 | $299,814 | $299,814 |
| 2023 | $7,057 | $587,872 | $293,936 | $293,936 |
| 2022 | $7,032 | $576,346 | $288,173 | $288,173 |
| 2021 | $6,932 | $565,046 | $282,523 | $282,523 |
| 2020 | $6,812 | $559,254 | $279,627 | $279,627 |
| 2019 | $6,736 | $548,290 | $274,145 | $274,145 |
| 2018 | $6,399 | $537,540 | $268,770 | $268,770 |
| 2017 | $5,806 | $489,600 | $244,800 | $244,800 |
| 2016 | $5,569 | $480,000 | $240,000 | $240,000 |
| 2015 | $4,178 | $348,535 | $156,840 | $191,695 |
| 2014 | $4,058 | $341,708 | $153,768 | $187,940 |
Agents Affiliated with this Home
-

Seller's Agent in 2017
Nguyen Le
Alliance Bay Realty
(408) 564-2726
1 in this area
31 Total Sales
-
J
Seller's Agent in 2015
Jason Huie
Cal-Pac North America Properties
(408) 248-8888
2 Total Sales
-
R
Seller Co-Listing Agent in 2015
Raymond Huie
Cal-Pac North America Properties
-
C
Buyer's Agent in 2015
Cathy Huang
Maxreal
(650) 888-7225
11 Total Sales
Map
Source: MLSListings
MLS Number: ML81498740
APN: 022-35-032
- 1140 N Abbott Ave Unit 140
- 1191 N Abbott Ave
- 832 Penitencia St
- 280 La Honda Dr
- 365 San Andreas Dr
- 529 Heath St
- 1090 California Cir
- 1290 Milkweed St
- 1312 Milkweed St
- 1375 California Cir
- 1377 California Cir
- 1361 Lilac Way
- 1355 Lilac Way
- 1355 Elkwood Dr
- 777 Erie Cir
- 190 Images Cir
- 7280 Marylinn Dr
- 291 Klamath Rd
- 21 Pond Ct Unit 2368
- 1570 Hidden Creek Ln
