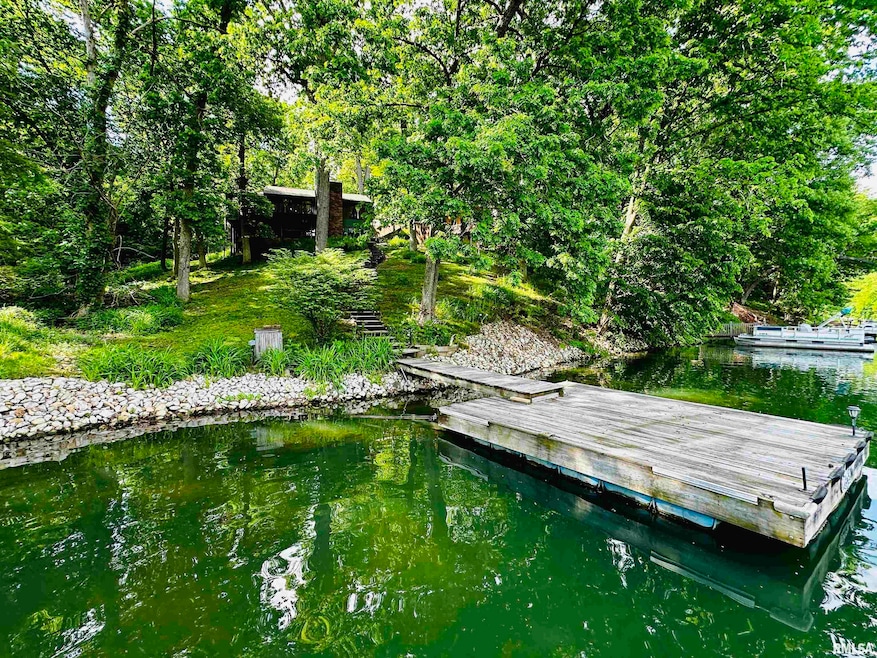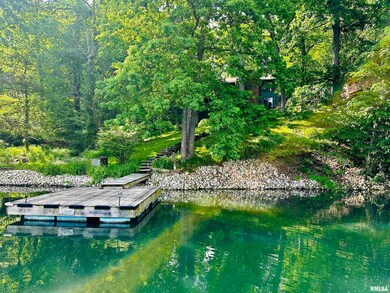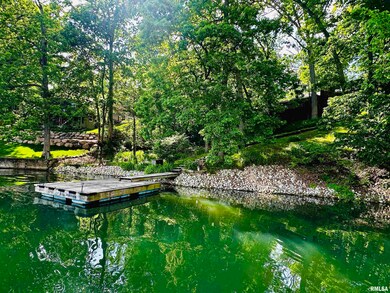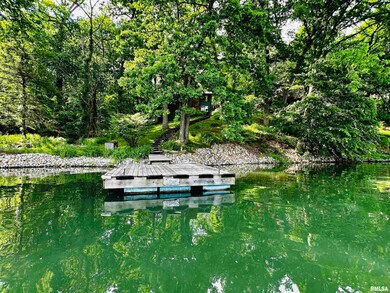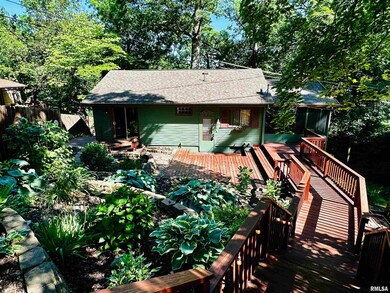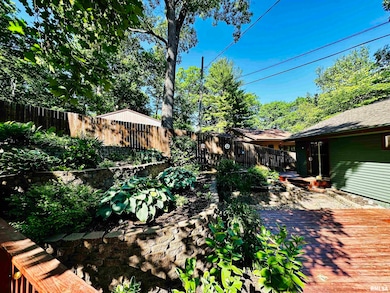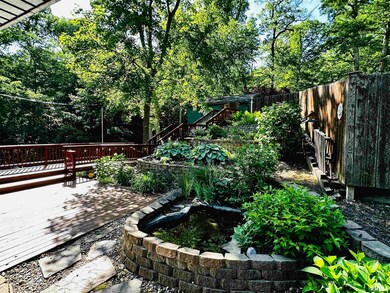Welcome to your lakefront retreat! This stunning 3-bed, 1.5-bath raised ranch home offers the perfect blend of luxury and serene waterfront living. Situated on a beautifully landscaped property, home features tiered decks that provide breathtaking lake views from multiple vantage points. Just a few steps away, your private dock invites endless opportunities for boating, fishing, and relaxation. Inside, the home boasts a completely remodeled kitchen with exquisite quartz countertops, a central island, and top-of-the-line appliances, a chef’s paradise. The main floor also includes a large non conforming primary bedroom with floor-to-ceiling windows and vaulted ceilings for panoramic lake views and private deck. This space is equipped with its own heating and cooling system. Also on the main floor enjoy beautifully remodeled full bath with programmable heated floors. 2nd bedroom is a luxurious retreat, featuring a gas fireplace, private sliding doors, and a spacious walk-in closet. 3rd bedroom is well-appointed with egress and closet. A spacious half bathroom adds convenience and style. Outside, the tiered landscaping features a tranquil koi pond, adding to the property’s charm. The 2 expanded 2-car garages are a car enthusiast's dream. One garage is equipped with heated floors, plumbing, a urinal, and a versatile craft/card room. This property comes with a private club membership, access to golf, a BRAND NEW POOL, a clubhouse, hiking trails, ATV trails, and more!

