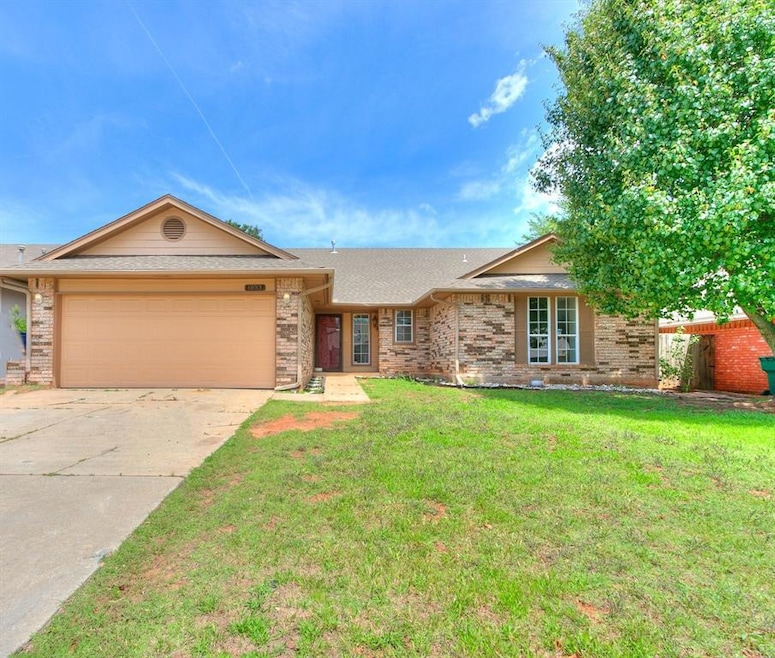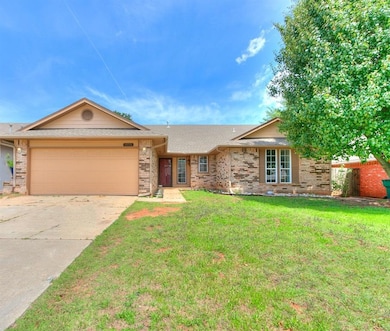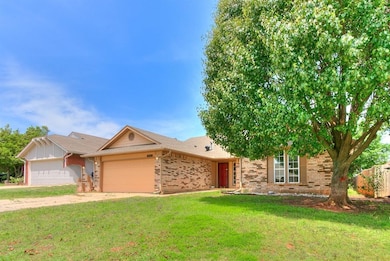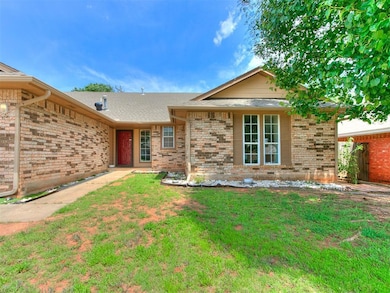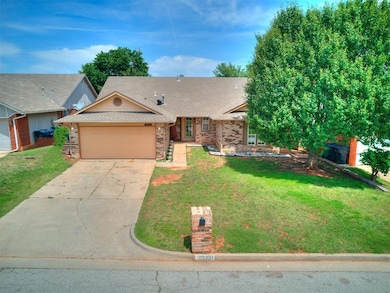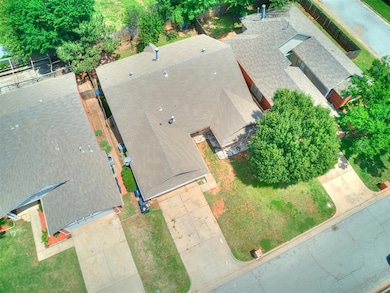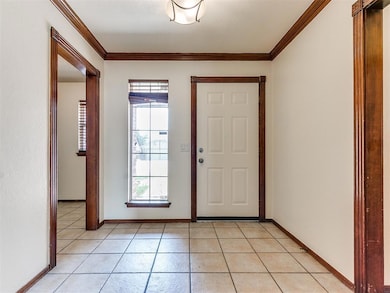
1033 NW 167th St Edmond, OK 73012
The Valley NeighborhoodEstimated payment $1,766/month
Highlights
- Traditional Architecture
- Wood Flooring
- 2 Car Attached Garage
- West Field Elementary School Rated A
- Covered patio or porch
- Interior Lot
About This Home
Welcome to this beautiful Edmond home,NEW Roof 2025- new carpet, new paint, Granite counters ,beautifully designed flooring and more.. Close to almost everything, great Edmond schools and several shopping areas and restaurants right around the corner. The layout of the home is thoughtfully designed, with spacious rooms. This home exudes timeless charm and modern elegance. As you step through the front door, you're greeted by a sense of warmth and a generous floor mixture of wood flooring and new carpet. this residence boasts four bedrooms and two baths, with the flexibility of utilizing the fourth bedroom as an office space, two living areas or 2 dins perfectly catering to your evolving lifestyle needs. The master suite featuring huge master bedroom and dual vanities with His and Hers walk-in closets, providing ample storage and organization options. The kitchen is spacious with granite countertops gleam under the soft glow of ambient lighting, with lots of cabinet space and huge pantry. The expansive laundry room offers additional convenience, with ample space for an extra fridge or freezer, ensuring that household chores are a breeze. Freshly painted and impeccably maintained, this home is poised to embrace new memories and moments of joy. Schedule a private tour today and experience the unparalleled allure of this Edmond gem. Available for lease $1995/month
Home Details
Home Type
- Single Family
Est. Annual Taxes
- $3,260
Year Built
- Built in 1984
Lot Details
- 6,299 Sq Ft Lot
- Interior Lot
Parking
- 2 Car Attached Garage
- Garage Door Opener
- Driveway
Home Design
- Traditional Architecture
- Brick Exterior Construction
- Slab Foundation
- Composition Roof
Interior Spaces
- 2,248 Sq Ft Home
- 1-Story Property
- Central Vacuum
- Ceiling Fan
- Metal Fireplace
- Laundry Room
Kitchen
- <<microwave>>
- Dishwasher
- Disposal
Flooring
- Wood
- Carpet
Bedrooms and Bathrooms
- 4 Bedrooms
- 2 Full Bathrooms
Home Security
- Home Security System
- Fire and Smoke Detector
Outdoor Features
- Covered patio or porch
Schools
- West Field Elementary School
- Heartland Middle School
- Santa Fe High School
Utilities
- Central Heating and Cooling System
- Water Heater
- Cable TV Available
Listing and Financial Details
- Legal Lot and Block 012 / 001
Map
Home Values in the Area
Average Home Value in this Area
Tax History
| Year | Tax Paid | Tax Assessment Tax Assessment Total Assessment is a certain percentage of the fair market value that is determined by local assessors to be the total taxable value of land and additions on the property. | Land | Improvement |
|---|---|---|---|---|
| 2024 | $3,260 | $28,215 | $3,672 | $24,543 |
| 2023 | $3,260 | $27,390 | $3,672 | $23,718 |
| 2022 | $2,584 | $21,519 | $3,397 | $18,122 |
| 2021 | $2,436 | $20,494 | $3,602 | $16,892 |
| 2020 | $2,355 | $19,519 | $3,094 | $16,425 |
| 2019 | $2,255 | $18,590 | $3,139 | $15,451 |
| 2018 | $2,202 | $18,040 | $0 | $0 |
| 2017 | $2,222 | $18,314 | $3,139 | $15,175 |
| 2016 | $2,143 | $17,764 | $2,661 | $15,103 |
| 2015 | $2,056 | $16,944 | $2,661 | $14,283 |
| 2014 | $2,009 | $16,603 | $2,661 | $13,942 |
Property History
| Date | Event | Price | Change | Sq Ft Price |
|---|---|---|---|---|
| 06/29/2025 06/29/25 | Pending | -- | -- | -- |
| 06/09/2025 06/09/25 | Price Changed | $269,900 | -2.4% | $120 / Sq Ft |
| 05/09/2025 05/09/25 | For Sale | $276,500 | 0.0% | $123 / Sq Ft |
| 05/02/2025 05/02/25 | Off Market | $276,500 | -- | -- |
| 04/09/2025 04/09/25 | Price Changed | $276,500 | -0.4% | $123 / Sq Ft |
| 03/10/2025 03/10/25 | Price Changed | $277,500 | -0.5% | $123 / Sq Ft |
| 01/14/2025 01/14/25 | For Sale | $279,000 | +15.3% | $124 / Sq Ft |
| 10/31/2022 10/31/22 | Sold | $242,000 | -6.9% | $108 / Sq Ft |
| 10/14/2022 10/14/22 | Pending | -- | -- | -- |
| 10/04/2022 10/04/22 | Price Changed | $259,900 | -1.9% | $116 / Sq Ft |
| 09/30/2022 09/30/22 | Price Changed | $265,000 | -1.5% | $118 / Sq Ft |
| 08/05/2022 08/05/22 | Price Changed | $269,000 | -3.9% | $120 / Sq Ft |
| 07/14/2022 07/14/22 | Price Changed | $279,900 | -3.4% | $125 / Sq Ft |
| 06/24/2022 06/24/22 | For Sale | $289,900 | -- | $129 / Sq Ft |
Purchase History
| Date | Type | Sale Price | Title Company |
|---|---|---|---|
| Warranty Deed | $242,000 | First American Title | |
| Warranty Deed | $107,500 | -- |
Mortgage History
| Date | Status | Loan Amount | Loan Type |
|---|---|---|---|
| Open | $181,500 | New Conventional |
Similar Homes in Edmond, OK
Source: MLSOK
MLS Number: 1150603
APN: 123681110
- 1018 NW 168th St
- 1021 NW 167th St
- 1028 NW 166th Terrace
- 16912 Applebrook Dr
- 17119 Apple Tree Dr
- 16632 Parkhurst Rd
- 17204 Cedar Dr
- 16725 Sunny Hollow Rd
- 1340 NW 168th St
- 16608 Halbrooke Rd
- 16624 Sunny Hollow Rd
- 544 NW 172nd Place
- 17213 Sunny Hollow Rd
- 1316 NW 171st St
- 16716 Valley Crest
- 501 NW 170th St
- 2308 NW 170th St
- 2304 NW 170th St
- 2300 NW 170th St
- 2244 NW 170th St
