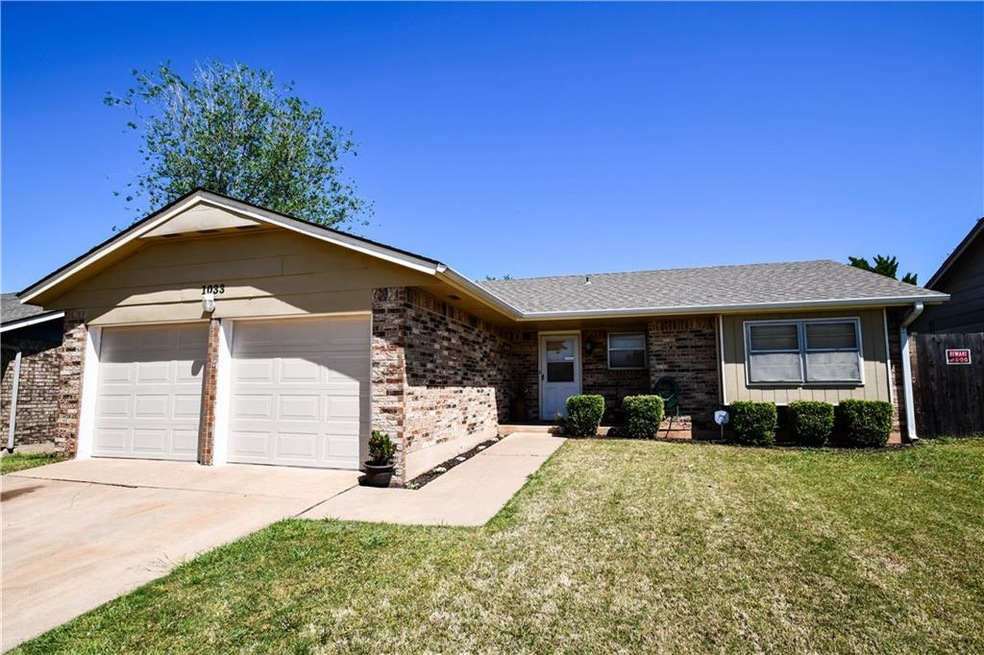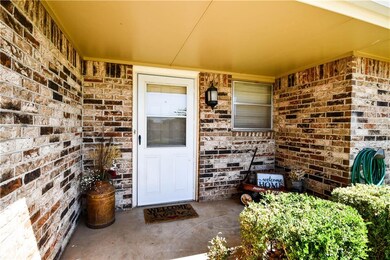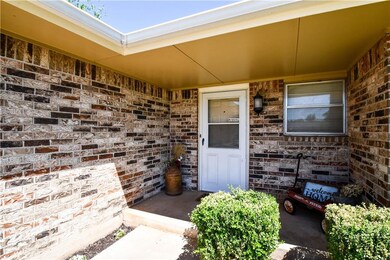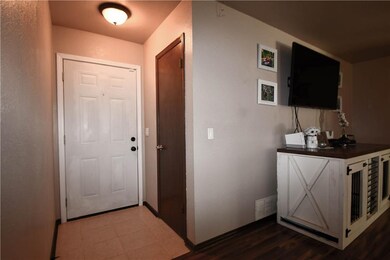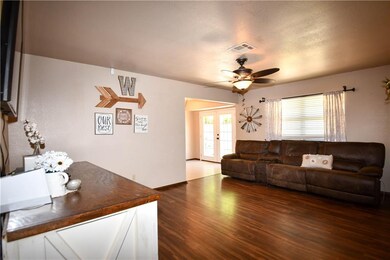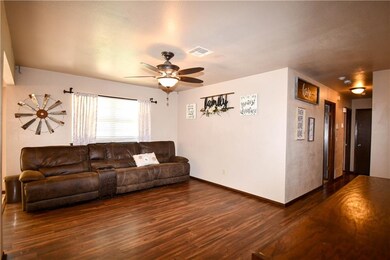
1033 NW 24th St Moore, OK 73160
Regency Park NeighborhoodHighlights
- Traditional Architecture
- Covered patio or porch
- Interior Lot
- Southmoore High School Rated A-
- 2 Car Attached Garage
- Woodwork
About This Home
As of May 2019Under contract taking back ups until appraisal is complete. This darling home is move in ready! Remodeled with so many nice touches. Livingroom is wired for surround sound and features a really nice ceiling fan and laminate wood flooring that is carried through the hall. Kitchen has tile flooring, painted white cabinetry, granite counters, and stainless steel built in microwave, smooth top oven/range and dishwasher. Hall bath has been beautifully redone with new tile, granite counter, oil rubbed bronze fixtures, and a framed mirror. Master bedroom is spacious enough to fit a king size bed and has a remodeled half bath with nickel fixtures, framed mirror and granite counter. Both secondary bedrooms have ceiling fans. Updated light fixtures throughout. The nice sized yard has full privacy fencing and home has full guttering. Rest at ease with your above ground storm shelter in the garage! Welcome Home!
Home Details
Home Type
- Single Family
Est. Annual Taxes
- $1,919
Year Built
- Built in 1975
Lot Details
- 6,268 Sq Ft Lot
- South Facing Home
- Wood Fence
- Interior Lot
Parking
- 2 Car Attached Garage
- Garage Door Opener
- Driveway
Home Design
- Traditional Architecture
- Slab Foundation
- Brick Frame
- Composition Roof
Interior Spaces
- 1,050 Sq Ft Home
- 1-Story Property
- Woodwork
- Window Treatments
- Inside Utility
- Laundry Room
- Home Security System
Kitchen
- Electric Oven
- Electric Range
- Free-Standing Range
- <<microwave>>
- Dishwasher
- Disposal
Flooring
- Carpet
- Laminate
Bedrooms and Bathrooms
- 3 Bedrooms
Outdoor Features
- Covered patio or porch
Schools
- Houchin Elementary School
- Highland West JHS Middle School
- Southmoore High School
Utilities
- Central Heating and Cooling System
- Water Heater
- Cable TV Available
Listing and Financial Details
- Legal Lot and Block 20 / 59
Ownership History
Purchase Details
Home Financials for this Owner
Home Financials are based on the most recent Mortgage that was taken out on this home.Purchase Details
Home Financials for this Owner
Home Financials are based on the most recent Mortgage that was taken out on this home.Purchase Details
Home Financials for this Owner
Home Financials are based on the most recent Mortgage that was taken out on this home.Purchase Details
Home Financials for this Owner
Home Financials are based on the most recent Mortgage that was taken out on this home.Purchase Details
Purchase Details
Similar Homes in the area
Home Values in the Area
Average Home Value in this Area
Purchase History
| Date | Type | Sale Price | Title Company |
|---|---|---|---|
| Warranty Deed | $115,500 | American Eagle Title Group | |
| Warranty Deed | $105,000 | Fatco | |
| Warranty Deed | $98,000 | None Available | |
| Interfamily Deed Transfer | -- | Capitol Abstract & Title Co | |
| Sheriffs Deed | -- | None Available | |
| Interfamily Deed Transfer | -- | None Available |
Mortgage History
| Date | Status | Loan Amount | Loan Type |
|---|---|---|---|
| Closed | $113,106 | No Value Available | |
| Closed | $113,407 | FHA | |
| Previous Owner | $103,098 | FHA | |
| Previous Owner | $96,126 | FHA | |
| Previous Owner | $13,500 | Stand Alone Second |
Property History
| Date | Event | Price | Change | Sq Ft Price |
|---|---|---|---|---|
| 05/30/2019 05/30/19 | Sold | $115,500 | -3.7% | $110 / Sq Ft |
| 05/02/2019 05/02/19 | Pending | -- | -- | -- |
| 04/26/2019 04/26/19 | For Sale | $119,900 | +14.2% | $114 / Sq Ft |
| 03/16/2017 03/16/17 | Sold | $105,000 | +1.9% | $100 / Sq Ft |
| 02/05/2017 02/05/17 | Pending | -- | -- | -- |
| 02/03/2017 02/03/17 | For Sale | $103,000 | -- | $98 / Sq Ft |
Tax History Compared to Growth
Tax History
| Year | Tax Paid | Tax Assessment Tax Assessment Total Assessment is a certain percentage of the fair market value that is determined by local assessors to be the total taxable value of land and additions on the property. | Land | Improvement |
|---|---|---|---|---|
| 2024 | $1,919 | $15,823 | $3,311 | $12,512 |
| 2023 | $1,837 | $15,070 | $3,360 | $11,710 |
| 2022 | $1,775 | $14,352 | $3,380 | $10,972 |
| 2021 | $1,699 | $13,669 | $2,835 | $10,834 |
| 2020 | $1,667 | $13,401 | $1,920 | $11,481 |
| 2019 | $1,237 | $10,774 | $1,920 | $8,854 |
| 2018 | $1,239 | $10,775 | $1,920 | $8,855 |
| 2017 | $1,372 | $10,775 | $0 | $0 |
| 2016 | $1,382 | $10,775 | $1,920 | $8,855 |
| 2015 | $1,250 | $10,775 | $1,920 | $8,855 |
| 2014 | $1,321 | $11,120 | $1,080 | $10,040 |
Agents Affiliated with this Home
-
Wendy Welcher

Seller's Agent in 2019
Wendy Welcher
The Real Estate Counsel
(405) 826-9901
186 Total Sales
-
Salvador Trujillo

Buyer's Agent in 2019
Salvador Trujillo
Legacy Real Estate Group
(405) 213-3365
3 in this area
212 Total Sales
-
Kara Cavallo

Seller's Agent in 2017
Kara Cavallo
Keller Williams Realty Mulinix
(405) 627-7642
2 in this area
105 Total Sales
-
K
Seller Co-Listing Agent in 2017
Karlena Badger
Keller Williams Mulinix OKC
Map
Source: MLSOK
MLS Number: 863712
APN: R0015759
- 10900 S Broadway Ave
- 2513 N Nottingham Way
- 917 Astoria Dr
- 5 SW 101st St
- 918 NW 32nd St Unit A
- 3004 N Santa fe Ave
- 10424 S Hudson Ave
- 10108 S Ranchwood Manor Dr
- 957 N Windermere Dr
- 1820 Tudor Place
- 212 S Brentwood Dr
- 232 S Ranchwood Manor Dr
- 704 NW 21st St
- 308 S Ranchwood Manor Dr
- 1020 NW 14th Place
- 8 E Ranchwood Dr
- 644 NW 20th St
- 856 N Windermere Dr
- 617 SW 104th Place
- 865 NW 14th St
