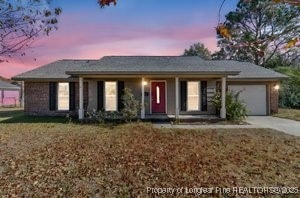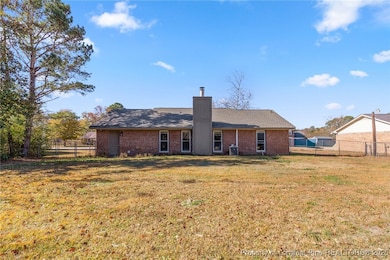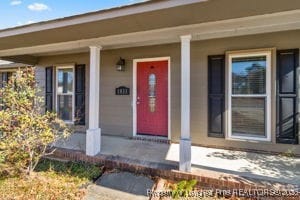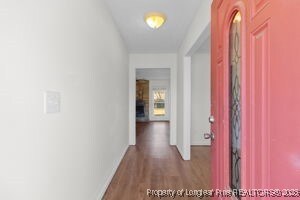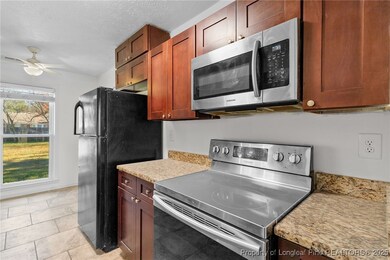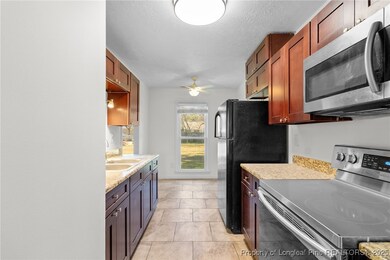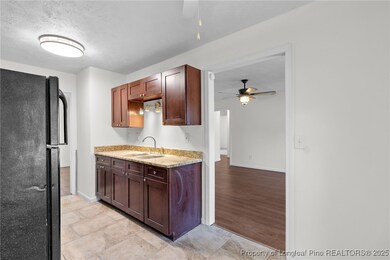1033 Oakstone Dr Fayetteville, NC 28314
Seventy-First NeighborhoodEstimated payment $1,434/month
Highlights
- Ranch Style House
- Breakfast Area or Nook
- Fenced Yard
- No HOA
- Formal Dining Room
- 1 Car Attached Garage
About This Home
Discover this beautifully maintained 3-bedroom, 2-bath home offering a perfect blend of comfort, style, and convenience. Step inside to find brand-new carpet (November 2025), modern laminate plank flooring (November 2025), and fresh interior paint throughout (November 2025), giving the entire home a clean, updated, and move-in-ready feel. The spacious, open layout is perfect for entertaining—both inside and out. Enjoy hosting gatherings in the outdoor kitchen, complete with plenty of room for grilling, dining, and relaxing during warm Carolina evenings. Located in a prime area close to Fort Bragg, shopping, dining, and entertainment, this home offers exceptional convenience without sacrificing peace and comfort. Well cared for and fully refreshed, this property is ready for its new owners—come see everything it has to offer!
Home Details
Home Type
- Single Family
Est. Annual Taxes
- $2,347
Year Built
- Built in 1985
Lot Details
- Fenced Yard
Parking
- 1 Car Attached Garage
Home Design
- Ranch Style House
- Brick Veneer
Interior Spaces
- 1,074 Sq Ft Home
- Factory Built Fireplace
- Blinds
- Formal Dining Room
- Fire and Smoke Detector
- Laundry in Garage
Kitchen
- Breakfast Area or Nook
- Eat-In Kitchen
- Microwave
Flooring
- Carpet
- Laminate
Bedrooms and Bathrooms
- 3 Bedrooms
- 2 Full Bathrooms
- Bathtub
Schools
- Anne Chestnut Middle School
- Seventy-First Senior High School
Utilities
- Central Air
- Heat Pump System
- Septic Tank
Community Details
- No Home Owners Association
- Cliffdale Fores Subdivision
Listing and Financial Details
- Assessor Parcel Number 9487-10-8320
- Seller Considering Concessions
Map
Home Values in the Area
Average Home Value in this Area
Tax History
| Year | Tax Paid | Tax Assessment Tax Assessment Total Assessment is a certain percentage of the fair market value that is determined by local assessors to be the total taxable value of land and additions on the property. | Land | Improvement |
|---|---|---|---|---|
| 2024 | $2,347 | $82,064 | $16,000 | $66,064 |
| 2023 | $1,727 | $82,064 | $16,000 | $66,064 |
| 2022 | $1,519 | $82,064 | $16,000 | $66,064 |
| 2021 | $1,519 | $82,064 | $16,000 | $66,064 |
| 2019 | $1,484 | $89,800 | $16,000 | $73,800 |
| 2018 | $1,484 | $89,800 | $16,000 | $73,800 |
| 2017 | $1,381 | $89,800 | $16,000 | $73,800 |
| 2016 | $1,302 | $94,000 | $16,000 | $78,000 |
| 2015 | $1,289 | $94,000 | $16,000 | $78,000 |
| 2014 | $1,282 | $94,000 | $16,000 | $78,000 |
Property History
| Date | Event | Price | List to Sale | Price per Sq Ft | Prior Sale |
|---|---|---|---|---|---|
| 11/19/2025 11/19/25 | For Sale | $235,000 | 0.0% | $219 / Sq Ft | |
| 05/19/2022 05/19/22 | Rented | $1,250 | -7.4% | -- | |
| 05/19/2022 05/19/22 | For Rent | $1,350 | 0.0% | -- | |
| 02/12/2019 02/12/19 | Sold | $100,000 | 0.0% | $89 / Sq Ft | View Prior Sale |
| 12/21/2018 12/21/18 | Pending | -- | -- | -- | |
| 10/22/2018 10/22/18 | For Sale | $100,000 | -- | $89 / Sq Ft |
Purchase History
| Date | Type | Sale Price | Title Company |
|---|---|---|---|
| Warranty Deed | $100,000 | Single Source Real Est Svcs | |
| Warranty Deed | $48,000 | Attorney | |
| Deed | $71,000 | -- |
Mortgage History
| Date | Status | Loan Amount | Loan Type |
|---|---|---|---|
| Open | $98,188 | FHA | |
| Previous Owner | $69,903 | FHA |
Source: Longleaf Pine REALTORS®
MLS Number: 753606
APN: 9487-10-8320
- 5336 Greystoke Dr
- 1035 Kingscote Dr
- 1050 Kingscote Dr
- 5334 Holland Park Ave
- 5328 Greystoke Place
- 5346 Greystoke Place
- 5336 Greystoke Place
- 905 Kingscote Dr
- 928 Kingscote Dr
- 921 Kingscote Dr
- 946 Kingscote Dr
- 7546 Beverly Dr
- 888 Kingscote Dr
- 7850 Penelope Dr
- 5124 Trophy Ct
- 1612 Middle Creek Ct
- 1283 Exeter Ln
- 2016 Roswell Rd
- 7882 Uriah Dr
- 4811 Cellner Dr
