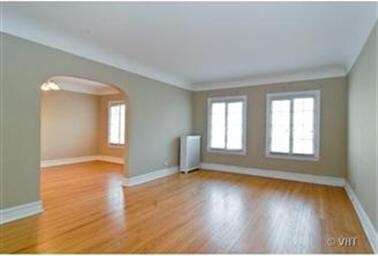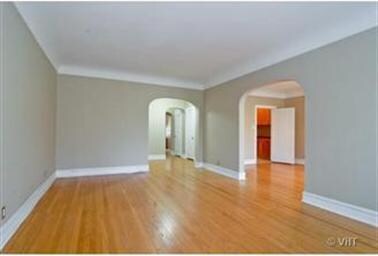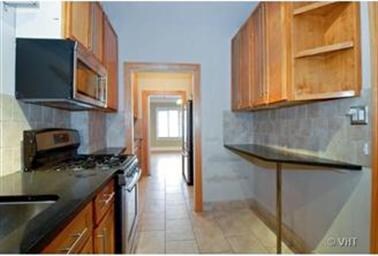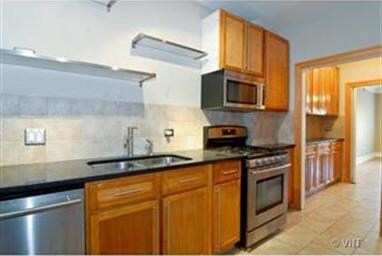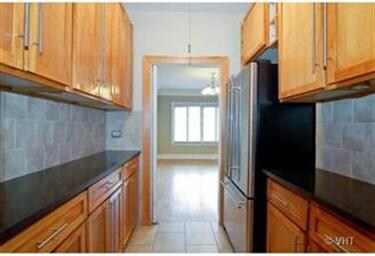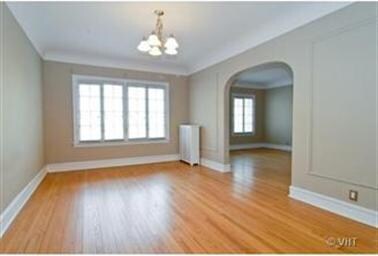
1033 Ontario St Unit 1EN Oak Park, IL 60302
Highlights
- Property is near a park
- Hot Water Heating System
- 1-minute walk to Austin Gardens
- Oliver W Holmes Elementary School Rated A-
- East or West Exposure
About This Home
As of January 2022HUGE one bedroom + formal dining RIGHT ON THE PARK in one of Oak Park's most desired Vintage buildings. BIG rooms, recently remodeled kitchen w/42"cabinets,SS appls, granite countertops. Newer bathroom w/marble and granite. Hardwood floors throughout. Beautiful view of the park from your living room. One block to Lake St, Transit, Trader Joe's, Whole Foods, Movie Theaters & Frank Lloyd Wright Home - PERFECT LOCATION!
Last Buyer's Agent
Teresa Spyrka
Coldwell Banker Residential Brokerage

Property Details
Home Type
- Condominium
Est. Annual Taxes
- $3,451
Year Built
- 1925
HOA Fees
- $347 per month
Home Design
- Brick Exterior Construction
- Brick Foundation
- Asphalt Rolled Roof
Kitchen
- Oven or Range
- Microwave
Utilities
- One Cooling System Mounted To A Wall/Window
- Hot Water Heating System
- Heating System Uses Gas
- Radiant Heating System
- Lake Michigan Water
Additional Features
- Separate Shower
- East or West Exposure
- Property is near a park
Community Details
- Pets Allowed
Ownership History
Purchase Details
Home Financials for this Owner
Home Financials are based on the most recent Mortgage that was taken out on this home.Purchase Details
Home Financials for this Owner
Home Financials are based on the most recent Mortgage that was taken out on this home.Purchase Details
Home Financials for this Owner
Home Financials are based on the most recent Mortgage that was taken out on this home.Purchase Details
Home Financials for this Owner
Home Financials are based on the most recent Mortgage that was taken out on this home.Purchase Details
Home Financials for this Owner
Home Financials are based on the most recent Mortgage that was taken out on this home.Purchase Details
Similar Homes in the area
Home Values in the Area
Average Home Value in this Area
Purchase History
| Date | Type | Sale Price | Title Company |
|---|---|---|---|
| Warranty Deed | -- | -- | |
| Warranty Deed | -- | -- | |
| Warranty Deed | -- | -- | |
| Warranty Deed | $160,000 | Burnet Title Post Closing | |
| Warranty Deed | $98,000 | First American Title Insurac | |
| Deed | $176,500 | First American Title | |
| Interfamily Deed Transfer | -- | -- |
Mortgage History
| Date | Status | Loan Amount | Loan Type |
|---|---|---|---|
| Open | $163,400 | No Value Available | |
| Closed | $163,400 | No Value Available | |
| Previous Owner | $128,000 | New Conventional | |
| Previous Owner | $78,400 | New Conventional | |
| Previous Owner | $43,000 | Unknown | |
| Previous Owner | $176,250 | Fannie Mae Freddie Mac |
Property History
| Date | Event | Price | Change | Sq Ft Price |
|---|---|---|---|---|
| 01/20/2022 01/20/22 | Sold | $172,000 | -4.4% | $152 / Sq Ft |
| 12/08/2021 12/08/21 | Pending | -- | -- | -- |
| 12/01/2021 12/01/21 | For Sale | $179,900 | +83.6% | $159 / Sq Ft |
| 09/26/2012 09/26/12 | Sold | $98,000 | 0.0% | $98 / Sq Ft |
| 05/28/2012 05/28/12 | Pending | -- | -- | -- |
| 03/21/2012 03/21/12 | Price Changed | $98,000 | -38.4% | $98 / Sq Ft |
| 03/20/2012 03/20/12 | For Sale | $159,000 | -- | $159 / Sq Ft |
Tax History Compared to Growth
Tax History
| Year | Tax Paid | Tax Assessment Tax Assessment Total Assessment is a certain percentage of the fair market value that is determined by local assessors to be the total taxable value of land and additions on the property. | Land | Improvement |
|---|---|---|---|---|
| 2024 | $3,451 | $17,503 | $934 | $16,569 |
| 2023 | $3,451 | $17,503 | $934 | $16,569 |
| 2022 | $3,451 | $15,147 | $1,311 | $13,836 |
| 2021 | $3,424 | $15,145 | $1,310 | $13,835 |
| 2020 | $3,490 | $15,145 | $1,310 | $13,835 |
| 2019 | $2,528 | $12,761 | $1,185 | $11,576 |
| 2018 | $4,712 | $12,761 | $1,185 | $11,576 |
| 2017 | $3,390 | $12,761 | $1,185 | $11,576 |
| 2016 | $2,942 | $9,806 | $987 | $8,819 |
| 2015 | $2,590 | $9,806 | $987 | $8,819 |
| 2014 | $2,425 | $9,806 | $987 | $8,819 |
| 2013 | $4,063 | $12,486 | $987 | $11,499 |
Agents Affiliated with this Home
-
Carrie Pappas

Seller's Agent in 2022
Carrie Pappas
Realtopia Real Estate Inc
(815) 272-5473
2 in this area
49 Total Sales
-
Deano Pappas

Seller Co-Listing Agent in 2022
Deano Pappas
Realtopia Real Estate Inc
(708) 712-8028
1 in this area
20 Total Sales
-

Buyer's Agent in 2022
Arrick Pelton
Baird Warner
(708) 288-9992
24 in this area
62 Total Sales
-
Wesley Walker

Seller's Agent in 2012
Wesley Walker
Compass
(312) 804-2933
37 Total Sales
-

Buyer's Agent in 2012
Teresa Spyrka
Coldwell Banker Residential Brokerage
(773) 805-2100
103 Total Sales
Map
Source: Midwest Real Estate Data (MRED)
MLS Number: MRD08022142
APN: 16-07-120-032-1023
- 1112 Ontario St Unit 1E
- 213 N Marion St Unit 1C
- 213 N Marion St Unit 2D
- 1118 Ontario St
- 1125 Erie St
- 937 Ontario St
- 1016 Erie St
- 318 N Maple Ave Unit 3S
- 7202 Oak Ave Unit 1NE
- 7204 Oak Ave Unit 1NW
- 7204 Oak Ave Unit 3SE
- 221 N Kenilworth Ave Unit 310
- 415 Forest Ave
- 420 N Marion St
- 7200 Oak Ave Unit 4NE
- 107 Home Ave
- 502 Bonnie Brae Place Unit C2
- 1133 Chicago Ave Unit 4E
- 616 Bonnie Brae Place
- 710 Bonnie Brae Place

