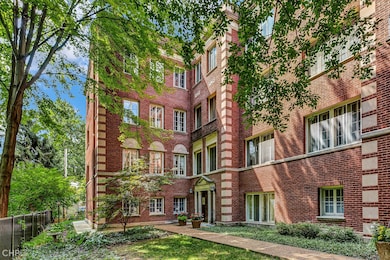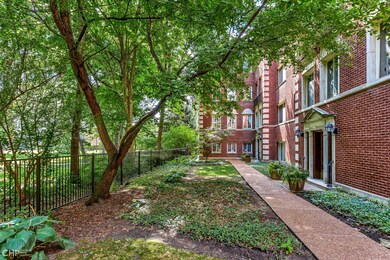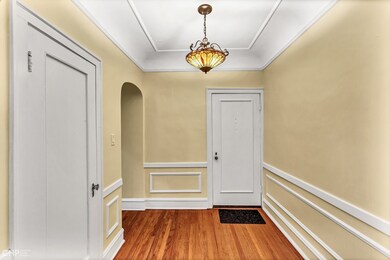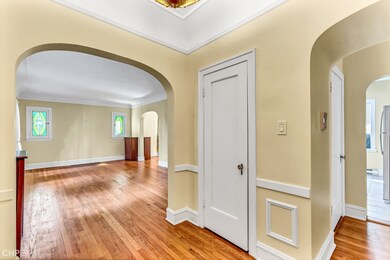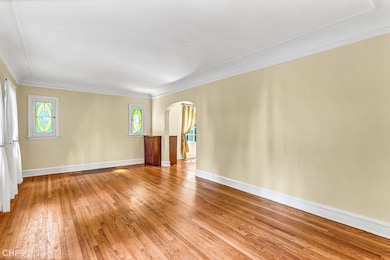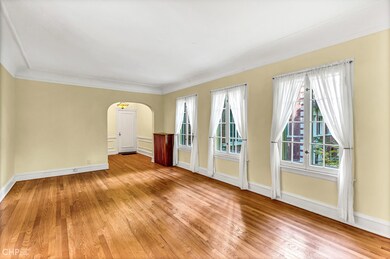
1033 Ontario St Unit 1FS Oak Park, IL 60302
Estimated Value: $268,000 - $320,000
Highlights
- Landscaped Professionally
- Lock-and-Leave Community
- Wood Flooring
- Oliver W Holmes Elementary School Rated A-
- Property is near a park
- 1-minute walk to Austin Gardens
About This Home
As of October 2022Enjoy peace and serenity in your own vintage sanctuary condo directly across from Oak Park's beautiful Austin Gardens and close to bustling Lake Street with its theatre, restaurants and shopping. This elegant 2 bedroom home features a spacious foyer, living room with leaded glass accents, dining room and large bedrooms. The beautifully remodeled kitchen boasts cherry cabinets, granite and new stainless appliances. Large updated bath with stand-alone shower and soaker tub. Large casement windows offer views of the park. Inside staircase to storage and laundry facilities below the unit. Newly refinished hardwood floors and freshly painted, this home is move-in ready for you. Laundry facilities in basement with your own washer and dryer. 3rd a/c unit in storage unit. Have a car? Monthly parking opportunities available at the nearby Holley Court garage.
Last Agent to Sell the Property
Berkshire Hathaway HomeServices Chicago License #471000653 Listed on: 08/26/2022

Property Details
Home Type
- Condominium
Est. Annual Taxes
- $1,841
Year Built
- Built in 1904
Lot Details
- End Unit
- Landscaped Professionally
HOA Fees
- $501 Monthly HOA Fees
Parking
- Parking Included in Price
Home Design
- Brick Exterior Construction
Interior Spaces
- 1,630 Sq Ft Home
- 3-Story Property
- Stained Glass
- Entrance Foyer
- Living Room
- Formal Dining Room
- Storage
- Wood Flooring
- Unfinished Basement
- Basement Fills Entire Space Under The House
Kitchen
- Range
- Microwave
- Dishwasher
- Stainless Steel Appliances
Bedrooms and Bathrooms
- 2 Bedrooms
- 2 Potential Bedrooms
- 1 Full Bathroom
- Separate Shower
Laundry
- Dryer
- Washer
Location
- Property is near a park
Schools
- Oak Park & River Forest High Sch
Utilities
- 3+ Cooling Systems Mounted To A Wall/Window
- Heating System Uses Steam
- Heating System Uses Natural Gas
- 100 Amp Service
- Lake Michigan Water
Listing and Financial Details
- Senior Tax Exemptions
- Homeowner Tax Exemptions
- Senior Freeze Tax Exemptions
Community Details
Overview
- Association fees include heat, water, insurance, exterior maintenance, lawn care, scavenger, snow removal
- 34 Units
- Barry Dodero Association, Phone Number (708) 622-9246
- Sanctuary Subdivision
- Property managed by Mastercare Building Services Inc.
- Lock-and-Leave Community
Amenities
- Laundry Facilities
- Community Storage Space
Pet Policy
- Pets up to 99 lbs
- Dogs and Cats Allowed
Security
- Resident Manager or Management On Site
Ownership History
Purchase Details
Home Financials for this Owner
Home Financials are based on the most recent Mortgage that was taken out on this home.Purchase Details
Purchase Details
Similar Homes in Oak Park, IL
Home Values in the Area
Average Home Value in this Area
Purchase History
| Date | Buyer | Sale Price | Title Company |
|---|---|---|---|
| Glowacki Brian C | $270,000 | Greater Illinois Title | |
| Adams William C | -- | None Available | |
| Adams William C | -- | -- |
Property History
| Date | Event | Price | Change | Sq Ft Price |
|---|---|---|---|---|
| 10/18/2022 10/18/22 | Sold | $269,900 | 0.0% | $166 / Sq Ft |
| 08/27/2022 08/27/22 | Pending | -- | -- | -- |
| 08/26/2022 08/26/22 | For Sale | $269,900 | -- | $166 / Sq Ft |
Tax History Compared to Growth
Tax History
| Year | Tax Paid | Tax Assessment Tax Assessment Total Assessment is a certain percentage of the fair market value that is determined by local assessors to be the total taxable value of land and additions on the property. | Land | Improvement |
|---|---|---|---|---|
| 2024 | $2,135 | $22,912 | $1,222 | $21,690 |
| 2023 | $2,135 | $22,912 | $1,222 | $21,690 |
| 2022 | $2,135 | $19,827 | $1,716 | $18,111 |
| 2021 | $2,026 | $19,827 | $1,716 | $18,111 |
| 2020 | $1,841 | $19,827 | $1,716 | $18,111 |
| 2019 | $2,139 | $16,704 | $1,551 | $15,153 |
| 2018 | $2,062 | $16,704 | $1,551 | $15,153 |
| 2017 | $1,982 | $16,704 | $1,551 | $15,153 |
| 2016 | $3,196 | $12,837 | $1,292 | $11,545 |
| 2015 | $3,008 | $12,837 | $1,292 | $11,545 |
| 2014 | $2,211 | $12,837 | $1,292 | $11,545 |
| 2013 | $3,853 | $16,346 | $1,292 | $15,054 |
Agents Affiliated with this Home
-
Carol Molnar

Seller's Agent in 2022
Carol Molnar
Berkshire Hathaway HomeServices Chicago
(708) 227-3388
1 in this area
29 Total Sales
-
Tabitha Murphy

Buyer's Agent in 2022
Tabitha Murphy
Berkshire Hathaway HomeServices Chicago
(708) 674-7081
103 in this area
464 Total Sales
Map
Source: Midwest Real Estate Data (MRED)
MLS Number: 11614204
APN: 16-07-120-032-1028
- 1112 Ontario St Unit 1E
- 213 N Marion St Unit 1C
- 213 N Marion St Unit 2D
- 1118 Ontario St
- 1130 Ontario St Unit B2
- 937 Ontario St
- 1125 Erie St
- 1016 Erie St
- 318 N Maple Ave Unit 3S
- 7202 Oak Ave Unit 1NE
- 221 N Kenilworth Ave Unit 310
- 7204 Oak Ave Unit 1NW
- 7204 Oak Ave Unit 3SE
- 415 Forest Ave
- 420 N Marion St
- 107 Home Ave
- 7200 Oak Ave Unit 4NE
- 837 Erie St Unit 1
- 1133 Chicago Ave Unit 4E
- 502 Bonnie Brae Place Unit C2
- 1033 Ontario St
- 1033 Ontario St Unit 3CS
- 1033 Ontario St Unit 1FN
- 1033 Ontario St Unit 1CN
- 1033 Ontario St Unit 2EN
- 1033 Ontario St Unit 3FS
- 1033 Ontario St Unit 1DS
- 1033 Ontario St Unit 2ES
- 1033 Ontario St Unit 1ES
- 1033 Ontario St Unit 2A
- 1033 Ontario St Unit 3FN
- 1033 Ontario St Unit 2BS
- 1033 Ontario St Unit 1CS
- 1033 Ontario St Unit 1EN
- 1033 Ontario St Unit 1DN
- 1033 Ontario St Unit 3DS
- 1033 Ontario St Unit 2CN
- 1033 Ontario St Unit 3DN
- 1033 Ontario St Unit BFN
- 1033 Ontario St Unit 2BN

