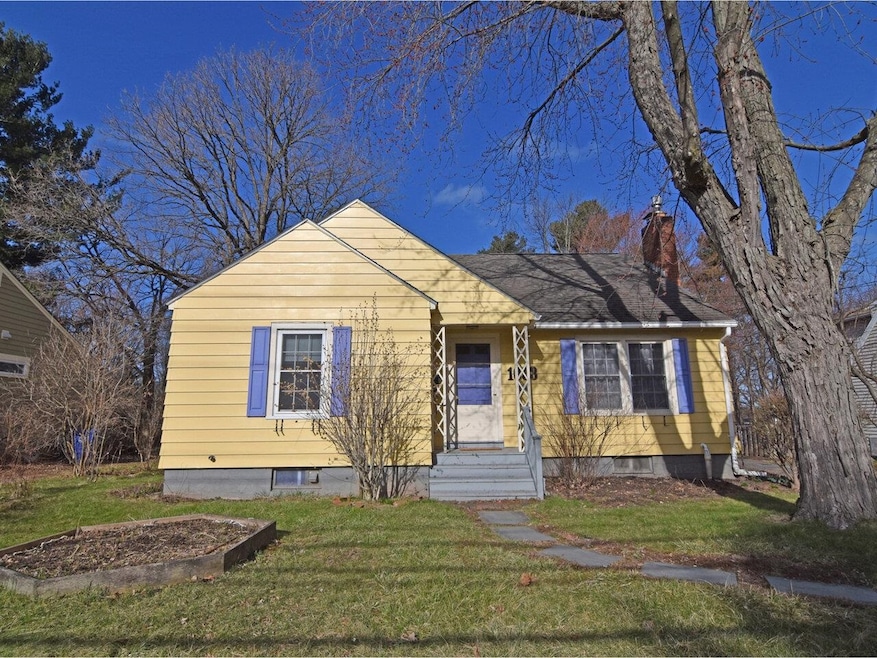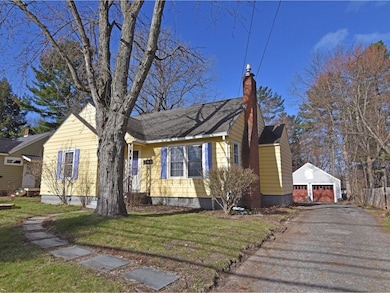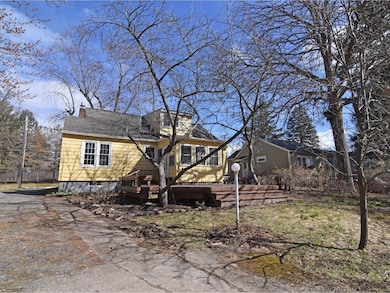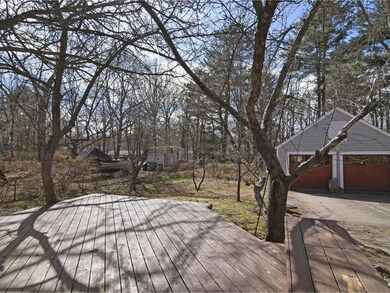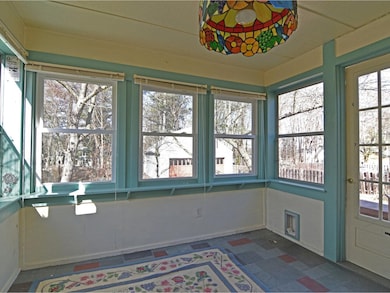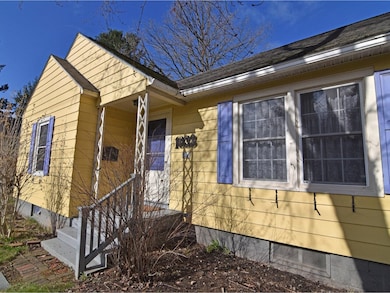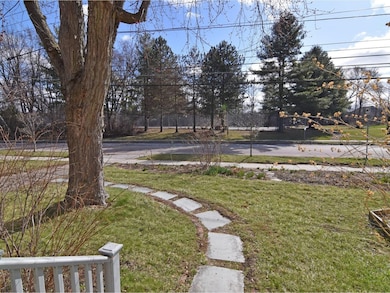
1033 Pine St Burlington, VT 05401
South End NeighborhoodHighlights
- Cape Cod Architecture
- Wood Flooring
- Enclosed Patio or Porch
- Deck
- Attic
- 2 Car Detached Garage
About This Home
As of May 2025This charming cape in Burlington's South End will soon enjoy the advantages of a cul-de-sac location with the Pine Street conversion. Nice, level open city lot with detached garage and garden space. Enjoy the 20-foot sun-lit living room featuring a gas fireplace, first floor bedroom with adjacent bath/laundry, and first floor office with built-ins. A formal dining room overlooking the backyard opens to kitchen with skylight and back porch access. Two bedrooms up with attic eaves storage. Plus clean and dry storage space in the basement with an egress window well. Wrap-around deck in back with plenty of space to garden and enjoy. Great location across from Baird Park, near grocery stores and shopping, and minutes from Red Rocks and Oakledge Parks with public beach access, trails, and the popular waterfront bike path. Prebate applies.
Last Agent to Sell the Property
Coldwell Banker Hickok and Boardman Brokerage Phone: 802-863-1500 License #082.0005494 Listed on: 04/10/2025

Home Details
Home Type
- Single Family
Est. Annual Taxes
- $10,663
Year Built
- Built in 1948
Lot Details
- 9,148 Sq Ft Lot
- Level Lot
- Garden
- Property is zoned RL
Parking
- 2 Car Detached Garage
- Driveway
Home Design
- Cape Cod Architecture
- Block Foundation
- Wood Frame Construction
- Architectural Shingle Roof
Interior Spaces
- Property has 1 Level
- Skylights
- Gas Fireplace
- Blinds
- Living Room
- Dining Room
- Fire and Smoke Detector
- Attic
Kitchen
- Gas Range
- Microwave
- Dishwasher
- Disposal
Flooring
- Wood
- Tile
- Slate Flooring
- Vinyl Plank
Bedrooms and Bathrooms
- 3 Bedrooms
- Bathroom on Main Level
Laundry
- Laundry on main level
- Dryer
- ENERGY STAR Qualified Washer
Basement
- Basement Fills Entire Space Under The House
- Interior Basement Entry
Accessible Home Design
- Hard or Low Nap Flooring
Outdoor Features
- Deck
- Enclosed Patio or Porch
Schools
- Assigned Elementary And Middle School
- Burlington High School
Utilities
- 220 Volts
- Internet Available
Ownership History
Purchase Details
Home Financials for this Owner
Home Financials are based on the most recent Mortgage that was taken out on this home.Similar Homes in the area
Home Values in the Area
Average Home Value in this Area
Purchase History
| Date | Type | Sale Price | Title Company |
|---|---|---|---|
| Deed | $600,000 | -- |
Property History
| Date | Event | Price | Change | Sq Ft Price |
|---|---|---|---|---|
| 05/29/2025 05/29/25 | Sold | $600,000 | +0.2% | $410 / Sq Ft |
| 04/18/2025 04/18/25 | Pending | -- | -- | -- |
| 04/14/2025 04/14/25 | For Sale | $599,000 | 0.0% | $409 / Sq Ft |
| 04/12/2025 04/12/25 | Off Market | $599,000 | -- | -- |
| 04/10/2025 04/10/25 | For Sale | $599,000 | -- | $409 / Sq Ft |
Tax History Compared to Growth
Tax History
| Year | Tax Paid | Tax Assessment Tax Assessment Total Assessment is a certain percentage of the fair market value that is determined by local assessors to be the total taxable value of land and additions on the property. | Land | Improvement |
|---|---|---|---|---|
| 2024 | $10,599 | $438,500 | $166,500 | $272,000 |
| 2023 | $9,266 | $438,500 | $166,500 | $272,000 |
| 2022 | $9,198 | $438,500 | $166,500 | $272,000 |
| 2021 | $9,321 | $438,500 | $166,500 | $272,000 |
| 2020 | $6,963 | $235,400 | $122,400 | $113,000 |
| 2019 | $6,617 | $235,400 | $122,400 | $113,000 |
| 2018 | $6,319 | $235,400 | $122,400 | $113,000 |
| 2017 | $6,100 | $235,400 | $122,400 | $113,000 |
| 2016 | $5,909 | $235,400 | $122,400 | $113,000 |
Agents Affiliated with this Home
-
Brian M. Boardman

Seller's Agent in 2025
Brian M. Boardman
Coldwell Banker Hickok and Boardman
(802) 846-9510
36 in this area
348 Total Sales
-
Mary Palmer

Buyer's Agent in 2025
Mary Palmer
Four Seasons Sotheby's Int'l Realty
(802) 238-3325
3 in this area
165 Total Sales
Map
Source: PrimeMLS
MLS Number: 5035783
APN: (035) 060-1-046-000
- 198 Home Ave
- 409 Farrell St Unit 203
- 410 Farrell St Unit 415
- 230 Ledgewood Cir Unit 101
- 64 Swift St
- 9 Southwind Dr
- 8 Oak Beach Dr Unit 8
- 370 Farrell St Unit 216
- 66 Dunder Rd
- 78-80 Harrison Ave
- 21 Alder Ln
- 14 Linden Terrace
- 278 S Cove Rd
- 366 S Cove Rd
- 9 Harbor Watch Rd Unit 9
- 20 S Cove Rd
- 73 South St
- 57-59 Lakeside Ave
- 25 Oakledge Dr
- 162 Crescent Rd
